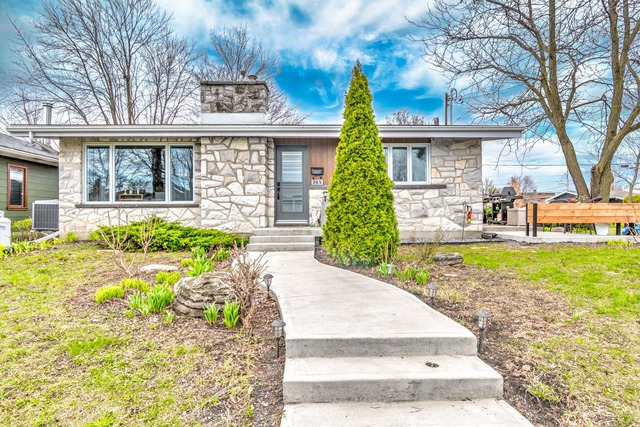
$479,000 3 beds 1.5 bath 5999.8 sq. ft.
365 Av. Héroux
Saint-Jean-sur-Richelieu (Montérégie)
|
For sale / Bungalow $569,000 371 Rue Goupil Saint-Jean-sur-Richelieu (Montérégie) 3 bedrooms. 2 Bathrooms. 6161.3 sq. ft.. |
Contact one of our brokers 
Les Immeubles Etienne Morier inc.
Real Estate Broker
450-446-8600 
Les Immeubles Mathew McDougall inc.
Real Estate Broker
450-446-8600 |
**Text only available in french.**
Unique sur le marché. Propriété adossée au majestueux Lac des Douze. Vous aurez l'opportunité d'avoir en arrière cour un lieu féérique, tout en étant à quelques minutes de plusieurs services et grands axes routiers. Également, plusieurs améliorations ont été effectuées à travers les années. À noter que bien qu'il soit mentionné 90 jours comme date d'occupation, celle-ci est flexible et sera à discuter entre les parties
Included: Balayeuse centrale et accessoires, luminaires, toile et stores, système d'alarme (non relié).
Excluded: Pôles, rideaux, lave-vaisselle, cuisinière, réfrigérateur, laveuse, sécheuse, borne électrique.
| Lot surface | 6161.3 PC |
| Lot dim. | 52.4x107 P |
| Lot dim. | Irregular |
| Building dim. | 36x25.2 P |
| Distinctive features | Water access, Water front, Boat without motor only |
| Driveway | Asphalt |
| Heating system | Electric baseboard units |
| Water supply | Municipality |
| Heating energy | Electricity |
| Equipment available | Central vacuum cleaner system installation, Level 2 charging station, Private yard |
| Available services | Fire detector |
| Equipment available | Ventilation system, Alarm system, Wall-mounted heat pump |
| Windows | PVC |
| Foundation | Poured concrete |
| Hearth stove | Wood burning stove |
| Garage | Attached, Heated, Single width |
| Distinctive features | No neighbours in the back |
| Proximity | Highway, Cegep, Daycare centre, Park - green area, Elementary school, High school, Public transport |
| Siding | Aluminum, Brick |
| Basement | 6 feet and over, Finished basement |
| Parking (total) | Outdoor, Garage (3 places) |
| Sewage system | Municipal sewer |
| Landscaping | Land / Yard lined with hedges |
| Distinctive features | Wooded |
| Window type | Crank handle |
| Roofing | Asphalt shingles |
| View | Water |
| Zoning | Residential |
| Room | Dimension | Siding | Level |
|---|---|---|---|
| Hallway | 3.6x6.10 P | Ceramic tiles | RC |
| Living room | 13.8x11.9 P | Wood | RC |
| Dining room | 9.8x8.1 P | Floating floor | RC |
| Kitchen | 8.10x11.3 P | Floating floor | RC |
| Bathroom | 9.2x6.5 P | Ceramic tiles | RC |
| Master bedroom | 12.2x11.7 P | Wood | RC |
| Bedroom | 10.7x10.4 P | Wood | RC |
| Family room | 13.4x22.10 P | Floating floor | 0 |
| Bedroom | 12.7x10.6 P | Floating floor | 0 |
| Bathroom | 6.3x9.9 P | Ceramic tiles | 0 |
| Storage | 11.9x19.8 P | Concrete | 0 |
| Energy cost | $2,110.00 |
| Common expenses/Rental | $200.00 |
| Municipal Taxes | $3,109.00 |
| School taxes | $280.00 |