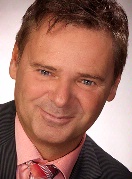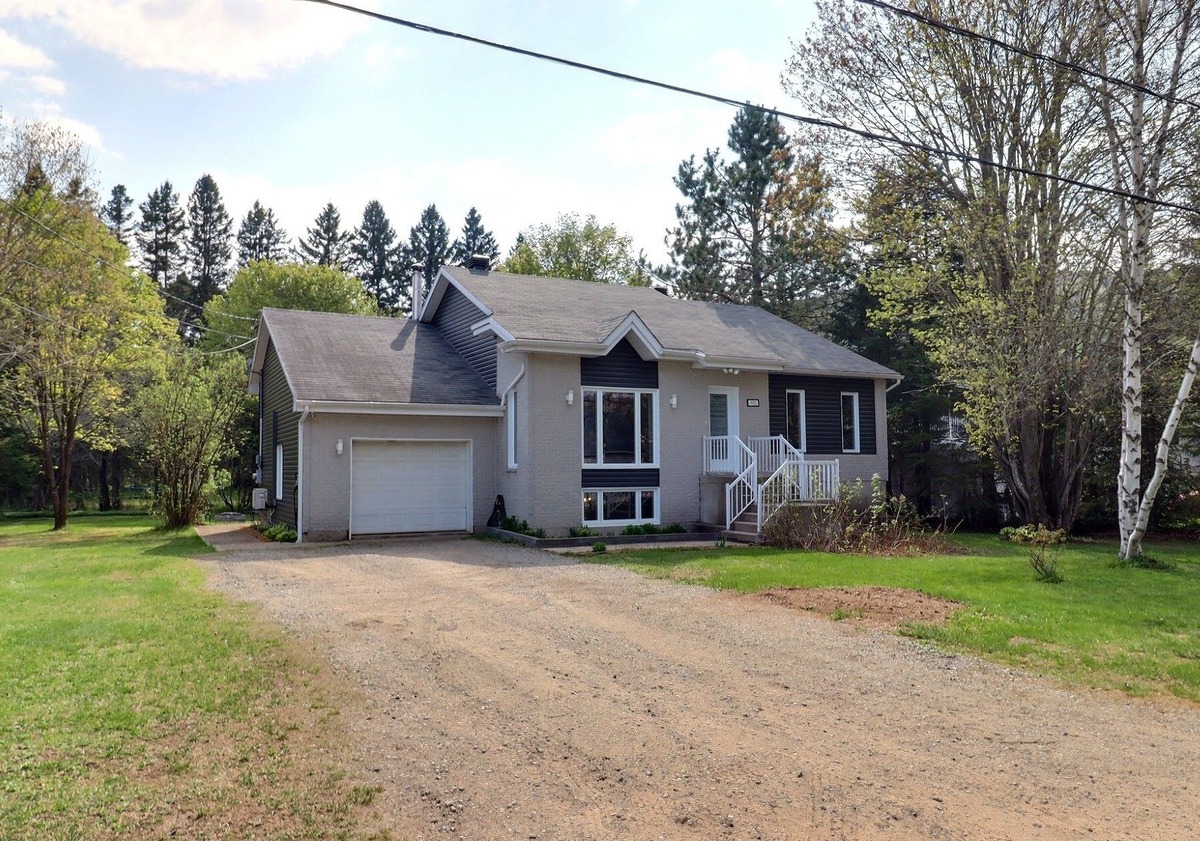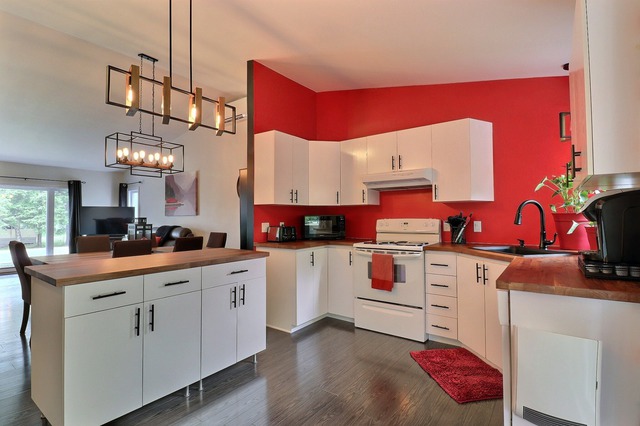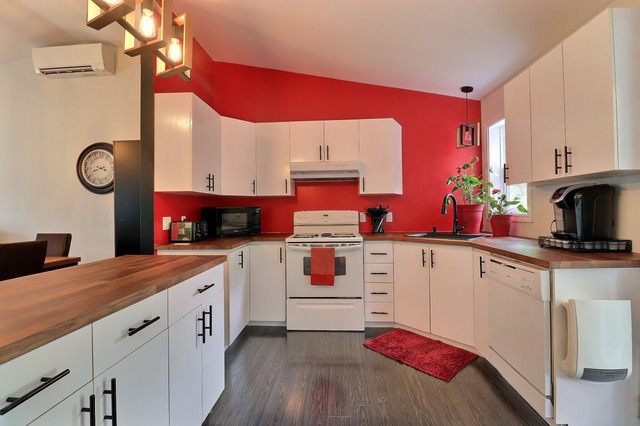|
For sale / Bungalow $349,900 400 Rue Adèle-Deschênes Sainte-Émélie-de-l'Énergie (Lanaudière) 3 bedrooms. 2 Bathrooms. 1407.3 sq. m. |
Contact one of our brokers 
Simon Beausejour Courtier Immobilier inc.
Residential and commercial real estate broker
450-755-5544 
Frédéric Morneau
Residential real estate broker
450-559-1390 
François Coulombe
Residential and commercial real estate broker
450-755-5544 |
For sale / Bungalow
$349,900
Description of the property For sale
**Text only available in french.**
Maison plain-pied très bien entretenue avec plusieurs rénovations apportées. La propriété profite des services municipaux et est tout près d'une école primaire et garderie. Au RDC on retrouve une belle aire ouverte et un toit cathédrale pour la cuisine, salon et SAM qui donne un effet de grandeur. Les salles de bains sont rénovées. Il y a 3 chambres dont 2 au RDC et il y a la possibilité d'en ajouter une 4e facilement, voire plus. Une grande salle familiale est disposée au sous-sol. Superbe terrasse en béton couverte, elle profite d'un agrandissement, celui-ci est en bois. Parfait pour famille ou autre. Voir addenda pour les rénovations.
Included: Spa fonctionnel (livré sans garantie de bon fonctionnement), poêle au bois, thermopompe murale, aspirateur centrale, ventilateur, système de caméra, triangles à rideaux, stores, remise
Excluded: Meubles et effets personnels, borne de voiture électrique, rideaux,
-
Lot surface 1407.3 MC (15148 sqft) Lot dim. 30.48x44.91 M Lot dim. Irregular Building dim. 10.54x10.41 M Building dim. Irregular -
Driveway Not Paved Cupboard Melamine Heating system Electric baseboard units Water supply Municipality Heating energy Electricity Equipment available Central vacuum cleaner system installation, Other, Level 2 charging station, Electric garage door, Wall-mounted heat pump Windows PVC Foundation Poured concrete Hearth stove Wood burning stove Garage Attached Proximity Other, Daycare centre, Golf, Park - green area, Elementary school Siding Brick, Vinyl Bathroom / Washroom Seperate shower Basement 6 feet and over Parking (total) Outdoor, Garage (2 places) Sewage system Municipal sewer Landscaping Landscape Window type Sliding, Crank handle Roofing Asphalt shingles Topography Flat Zoning Residential -
Room Dimension Siding Level Kitchen 15.9x10.5 P Floating floor RC Dining room 9.0x15.9 P Floating floor RC Living room 14.4x13.3 P Floating floor RC Master bedroom 13.11x11.11 P Floating floor RC Bedroom 10.9x11.9 P Floating floor RC Bathroom 10.9x8.8 P Other RC Family room 15.0x31.6 P Other 0 Bedroom 16.3x12.2 P Other 0 Bathroom 9.5x9.11 P Other 0 Storage 9.11x6.3 P Other 0 Other 11.5x14.8 P Concrete 0 -
Municipal Taxes $2,957.00 School taxes $130.00
Advertising









