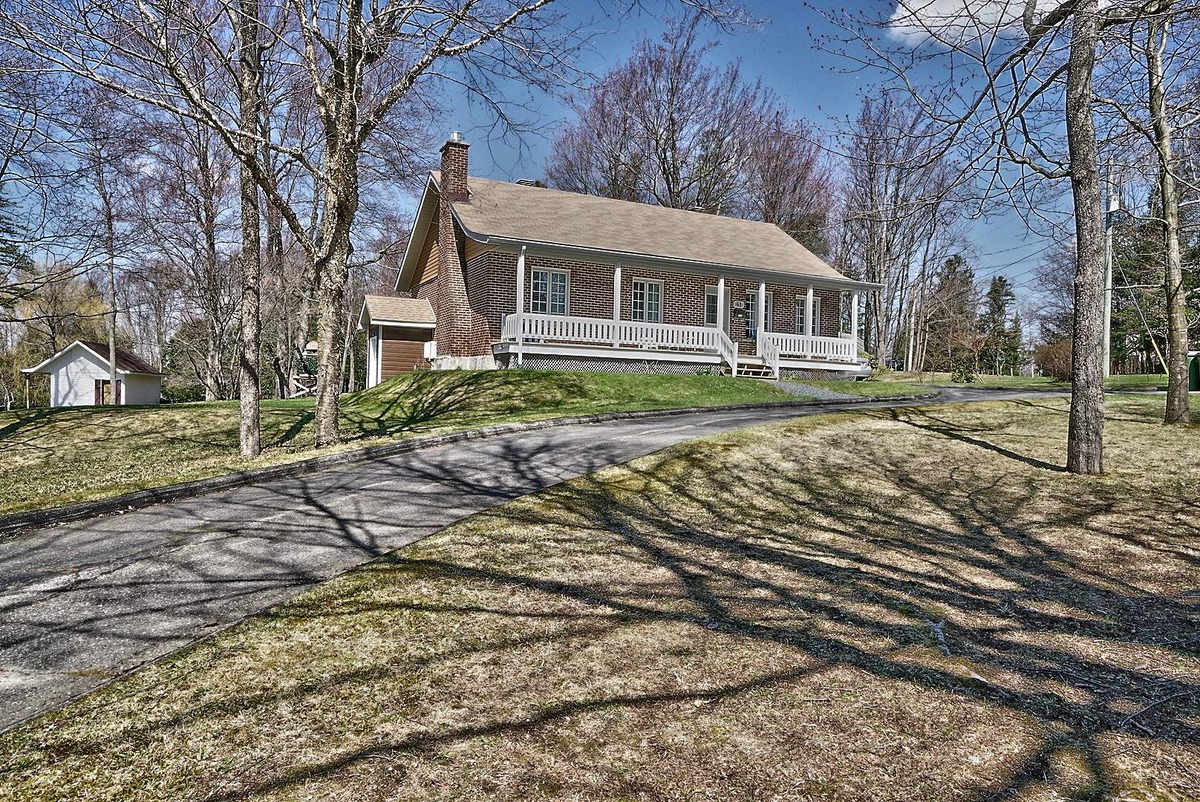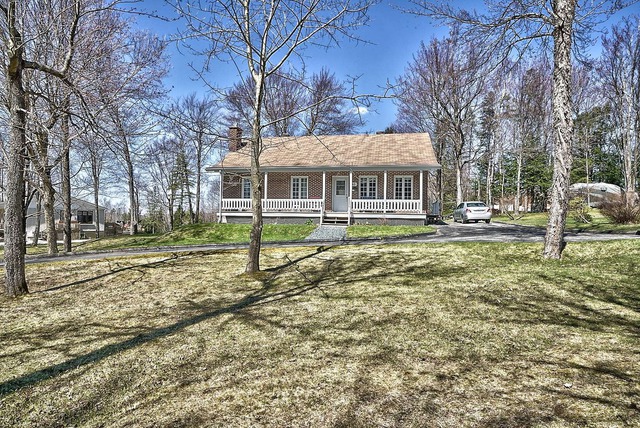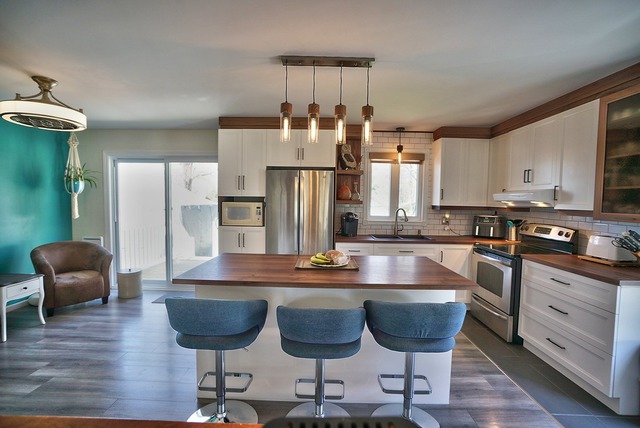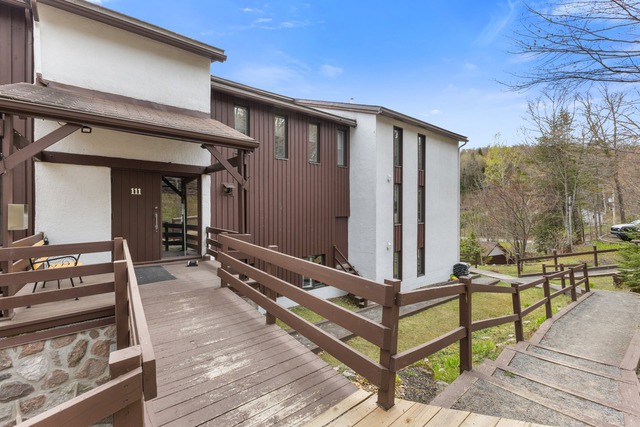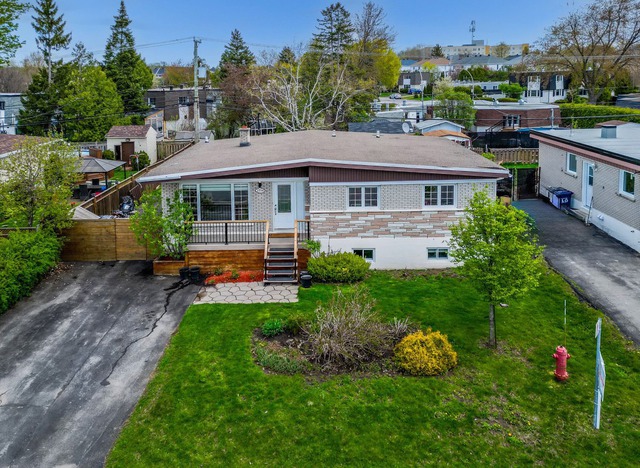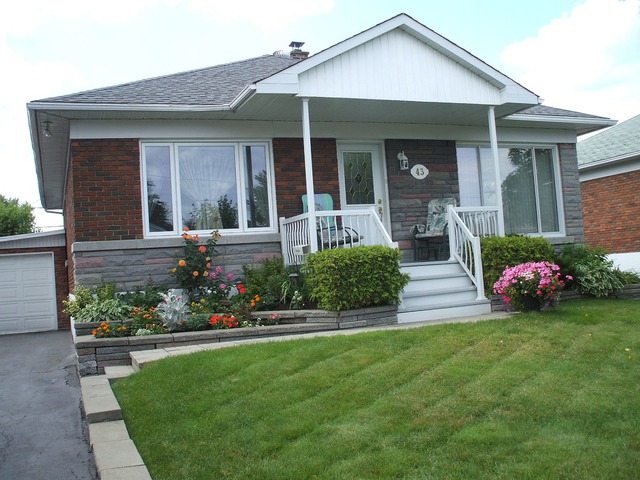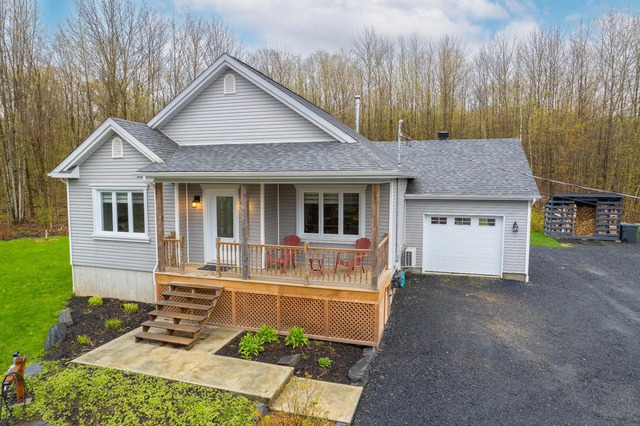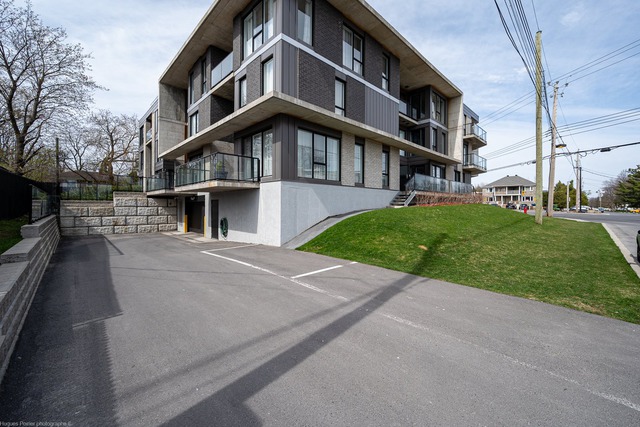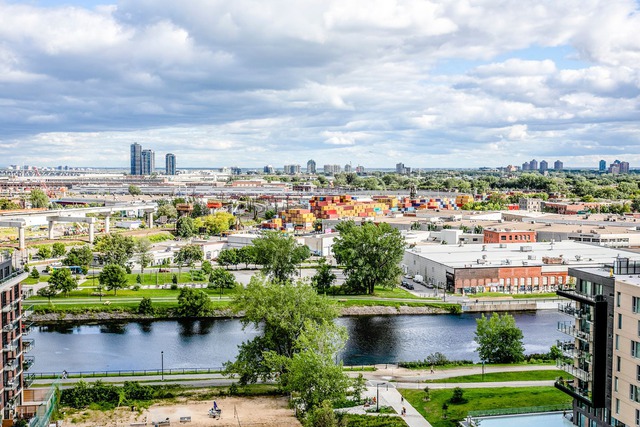|
For sale / Bungalow $324,900 41 Rue Robitaille Danville (Estrie) 4 bedrooms. 1 Bathroom. 40842 sq. ft.. |
Contact real estate broker 
Immeubles Sabrina Côté inc.
Real Estate Broker
438-828-4424 |
Description of the property For sale
**Text only available in french.**
Wow belle maison tout brique style Québeçoise. Fenestrations abondante qui vous procure une belle luminosité. Salon, salle à manger à aire ouverte. Magnifique terrain de 40 860 pc.Secteur de choix (domaine plein air). Présentement 2 chambre au rez-de-chaussée mais très facilement la possibilité de 3 chambres au r/c. Vous cherchez la campagne près de la ville la voici tranquillité assuré ! possibilité de 5 chambres. Le vendeur ne fournira pas de nouveau certificat de localisation. Si l'acheteur en veut un il sera à ses frais juste le balcon qui a été ajouté.
Included: Gazébo, hotte de poêle, lave-vaisselle, chauffe-eau, foyer au propane, adoucisseur d'eau au sel, lustre, stores, thermopompe, hilo, sonnerie camera.
Sale without legal warranty of quality, at the buyer's risk and peril
-
Lot surface 40842 PC Lot dim. 251x200 P Lot dim. Irregular Building dim. 26.1x39.11 P -
Driveway Asphalt Heating system Space heating baseboards Water supply Artesian well Heating energy Electricity Equipment available Water softener, Other, Wall-mounted heat pump Windows PVC Foundation Poured concrete Hearth stove Gas fireplace Proximity Daycare centre, Golf, Hospital, Park - green area, Elementary school, High school Siding Brick Bathroom / Washroom Other, Seperate shower Basement 6 feet and over, Seperate entrance, Finished basement Parking (total) Outdoor (8 places) Sewage system Purification field, Septic tank Distinctive features Wooded Landscaping Landscape Window type Crank handle Roofing Asphalt shingles Topography Sloped, Flat Zoning Residential -
Room Dimension Siding Level Living room 14.4x12.6 P Wood RC Kitchen 10x11.6 P Floating floor RC Dining room 11.6x9 P Floating floor RC Bathroom 9.8x6.2 P Ceramic tiles RC Master bedroom 12.5x17.3 P Floating floor RC Bedroom 3.5x3.3 P Floating floor RC Bedroom 10.3x9.9 P Floating floor RC Bedroom 15.11x9.4 P Floating floor 0 Family room 25.2x10.3 P Floating floor 0 Storage 12.4x13.8 P Concrete 0 -
Energy cost $2,412.00 Municipal Taxes $2,168.00 School taxes $118.00

