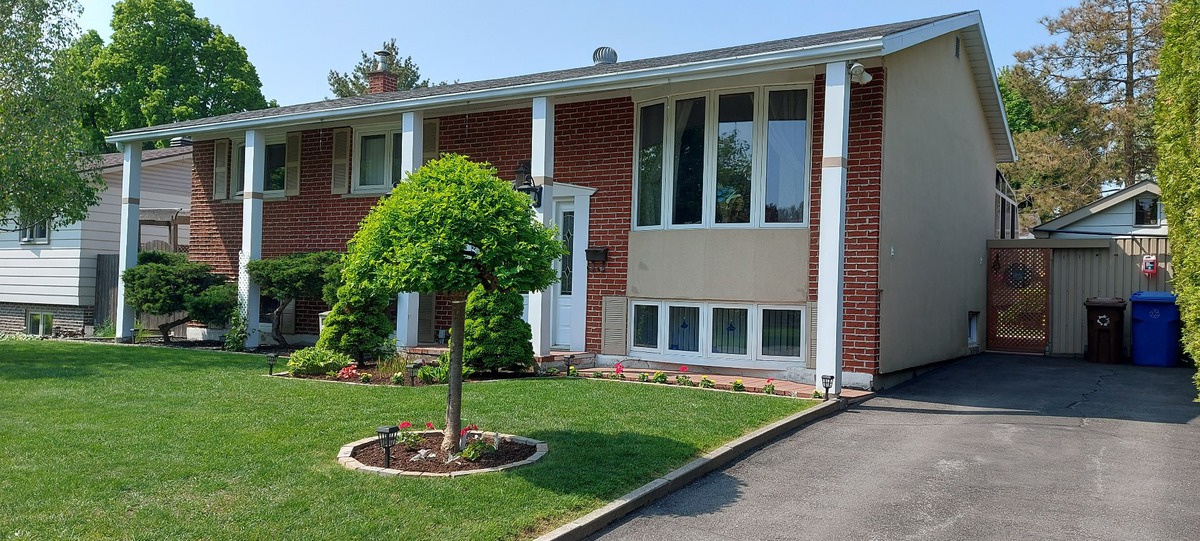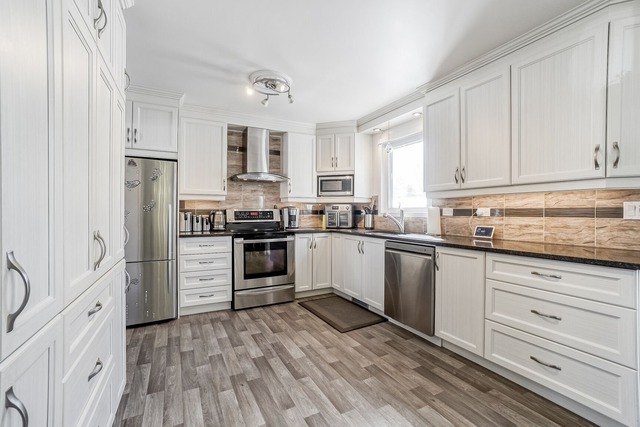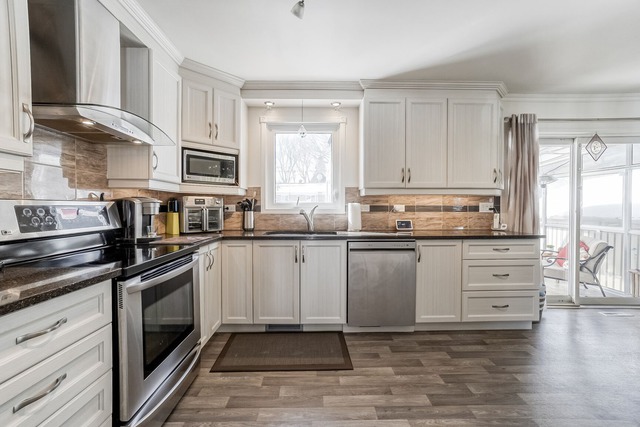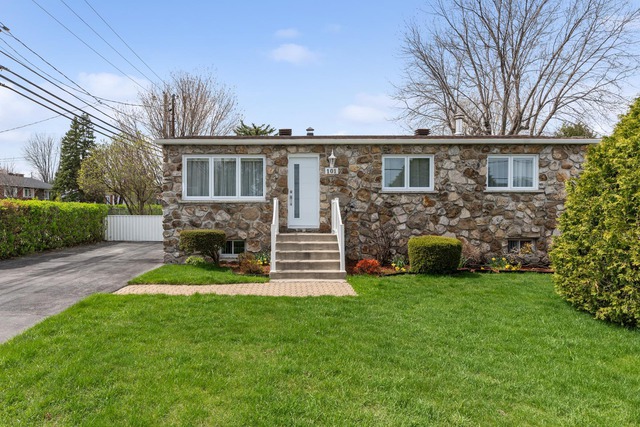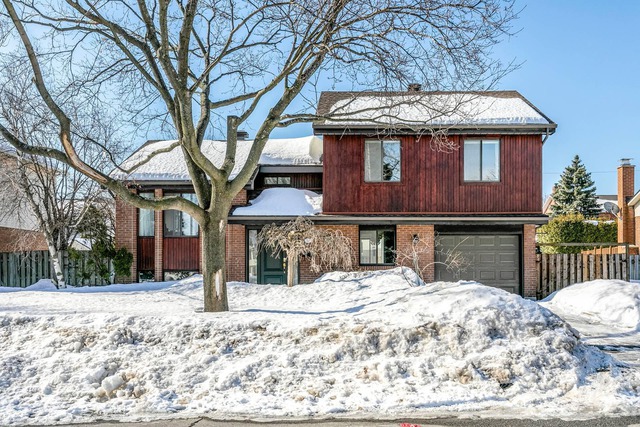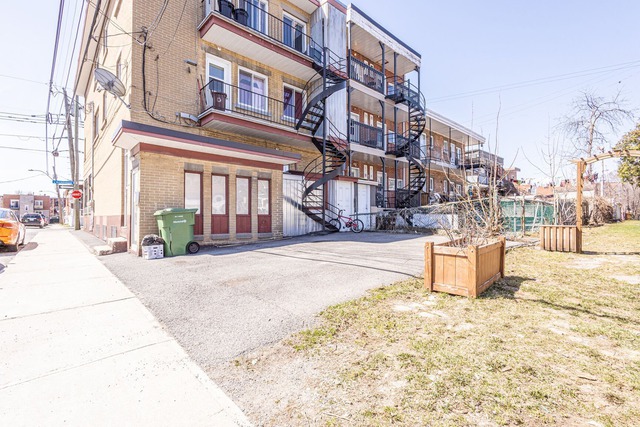|
For sale / Bungalow $595,000 420 Rue Dion Saint-Eustache (Laurentides) 4 bedrooms. 1 Bathroom. 563.9 sq. m. |
Contact real estate broker 
Michel Côté Courtier Immobilier inc.
Real Estate Broker
450-662-3036 |
Description of the property For sale
Meticulously maintained, this charming bungalow is located on a quiet family street near all services, markets and hospital. This property offers 3 bedrooms on the ground floor and its kitchen is ideal for its size, storage spaces and the dining room that is adjacent to the solarium. Its basement has a very large family room and a fourth bedroom. The courtyard and terrace are very carefully laid out and are perfect for enjoying the 'Outdoor living'
- Original owner- Ideal sun orientation, optimum brightness.- BI-energy Central air conditioning- Large Solarium de Paris- 4 bedrooms -Superb landscaped backyard maintained with care and fully fenced.- Pool made of fiberglass- Composite terrace.- Large shed - Located on a wide and quiet street
Included: Light fixtures, blinds,curtains and rods, shed, pool and it's equipment and accessories.
Sale without legal warranty of quality, at the buyer's risk and peril
-
Lot surface 563.9 MC (6070 in2) Building dim. 41x26 P -
Driveway Asphalt Heating system Air circulation Water supply Municipality Heating energy Bi-energy, Electricity, Heating oil Equipment available Central heat pump Foundation Poured concrete Pool Above-ground Proximity Highway, Daycare centre, Golf, Hospital, Park - green area, Bicycle path, Elementary school, High school, Cross-country skiing Basement 6 feet and over, Finished basement Parking (total) Outdoor (3 places) Sewage system Municipal sewer Landscaping Fenced, Landscape Roofing Asphalt shingles Zoning Residential -
Room Dimension Siding Level Hallway 6.8x4 P Ceramic tiles RC Living room 12.4x13.9 P Wood RC Kitchen 11.10x11 P Linoleum RC Dining room 7.7x11 P Linoleum RC Solarium/Sunroom 11.9x14 P Linoleum RC Master bedroom 11x12.8 P Wood RC Bedroom 13.8x8.11 P Wood RC Bedroom 10.3x9.8 P Wood RC Bathroom 11x6 P Ceramic tiles RC Family room 23.8x13.1 P Carpet 0 Bedroom 11.7x12.11 P Carpet 0 Workshop 20x11 P Concrete 0 Other 11x8 P Concrete 0 -
Municipal Taxes $2,765.00 School taxes $250.00
Advertising

