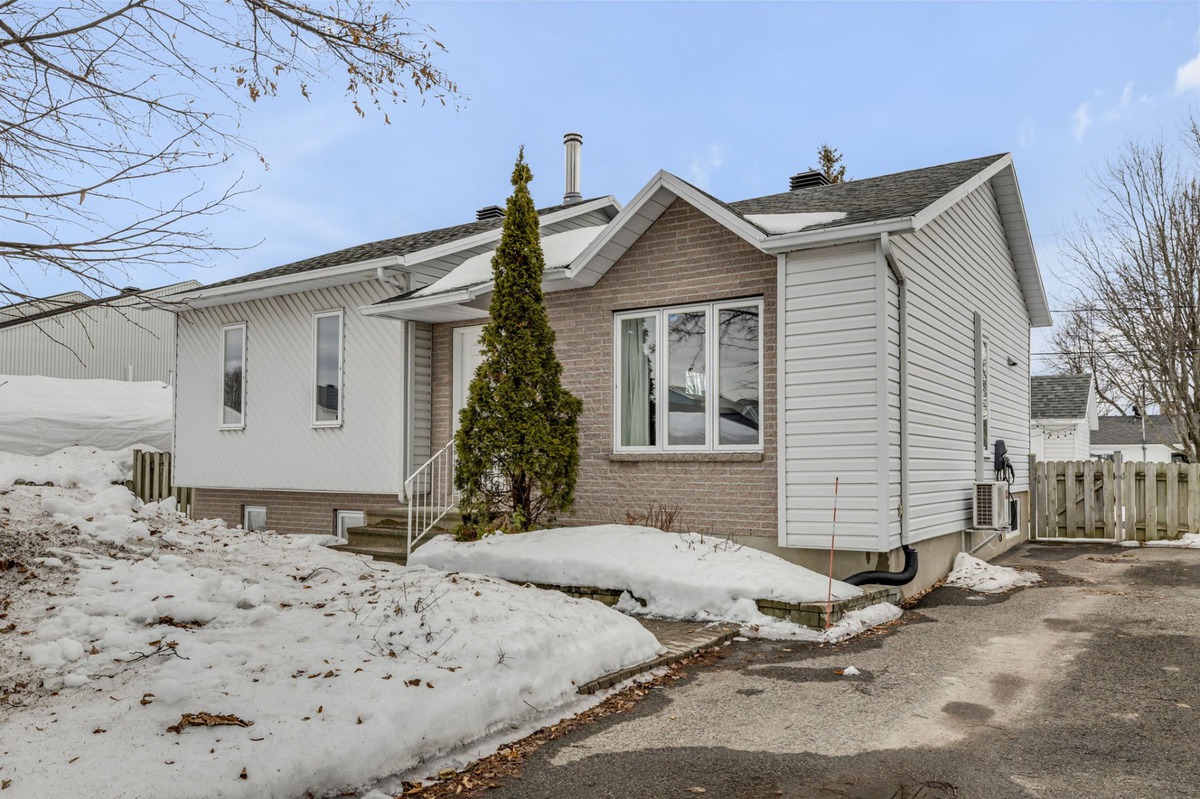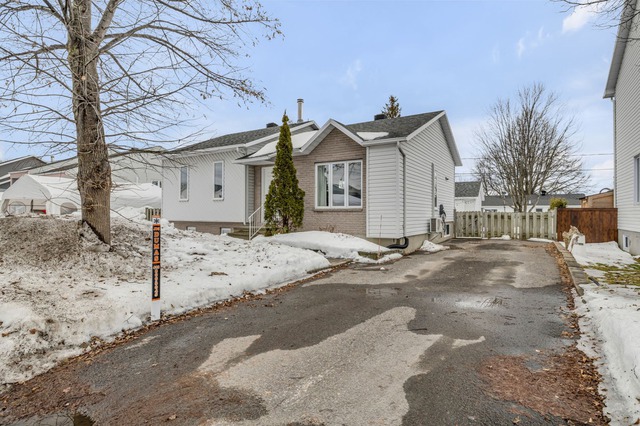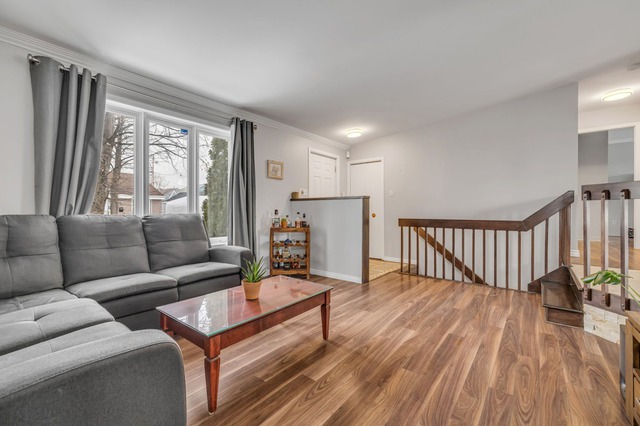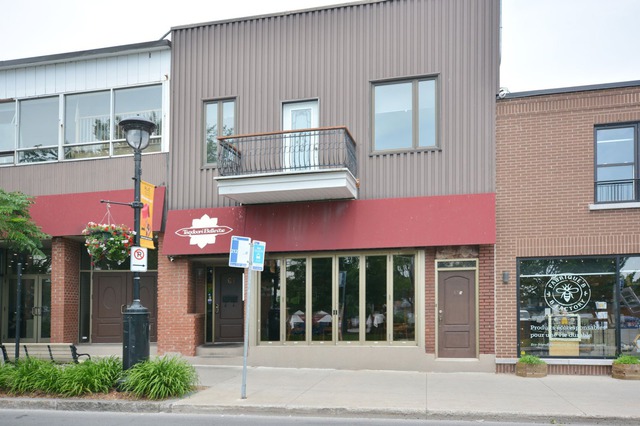|
For sale / Bungalow SOLD 4245 Rue des Orties Québec (La Haute-Saint-Charles) (Capitale-Nationale) 2 bedrooms. 2 Bathrooms. 467.8 sq. m. |
Contact one of our brokers 
Laurie Paul-Hus
Residential real estate broker
418.627.1212 
Francis Turmel
Real Estate Broker
418-627-1212 |



Bungalow - 4245 Rue des Orties
Québec (La Haute-Saint-Charles) (Capitale-Nationale)
For sale / Bungalow
SOLD
Description of the property For sale
**Text only available in french.**
Magnifique propriété de 2 chambres, possibilité de 4 (2 pièces sans fenêtre au sous-sol), climatiseur, poêle à bois dans la salle familiale au sous-sol, cour orientée au Sud, secteur tranquille et en demande, à proximité de tout ne tardez pas!
Included: Tringles, rideaux, toiles, balayeuse centrale et acc, luminaires, système d'alarme non fonctionnelle, poèle à bois, cabanon, miroir de la salle à diner, thermopompe mural, ventilateurs des 2 chambres.
Excluded: Prise pour voiture électrique à l'extérieur de la maison.
-
Lot surface 467.8 MC (5035 sqft) Building dim. 8x11.1 M Building dim. Irregular -
Driveway Asphalt Heating system Electric baseboard units Water supply Municipality Heating energy Electricity Windows Wood, PVC Foundation Poured concrete Hearth stove Wood burning stove Proximity Highway, Daycare centre, Park - green area, Bicycle path, Elementary school, High school, Public transport Siding Brick, Vinyl Basement 6 feet and over, Finished basement Parking (total) Outdoor (3 places) Sewage system Municipal sewer Landscaping Fenced Window type Sliding, Crank handle Roofing Asphalt shingles Topography Flat Zoning Residential -
Room Dimension Siding Level Living room 13.5x15.6 P Floating floor RC Kitchen 10.6x6.9 P Ceramic tiles RC Dining room 9.4x9.3 P Ceramic tiles RC Bathroom 9x7.7 P Floating floor RC Master bedroom 13.5x13.8 P Floating floor RC Bedroom 13.5x10.5 P Floating floor RC Bathroom 9.5x9 P Ceramic tiles 0 Home office 11.1x14.8 P Floating floor 0 Home office 9.8x9.9 P Floating floor 0 Family room 12.10x14.8 P Floating floor 0 -
Energy cost $2,210.00 Municipal Taxes $3,142.00 School taxes $239.00
Advertising






