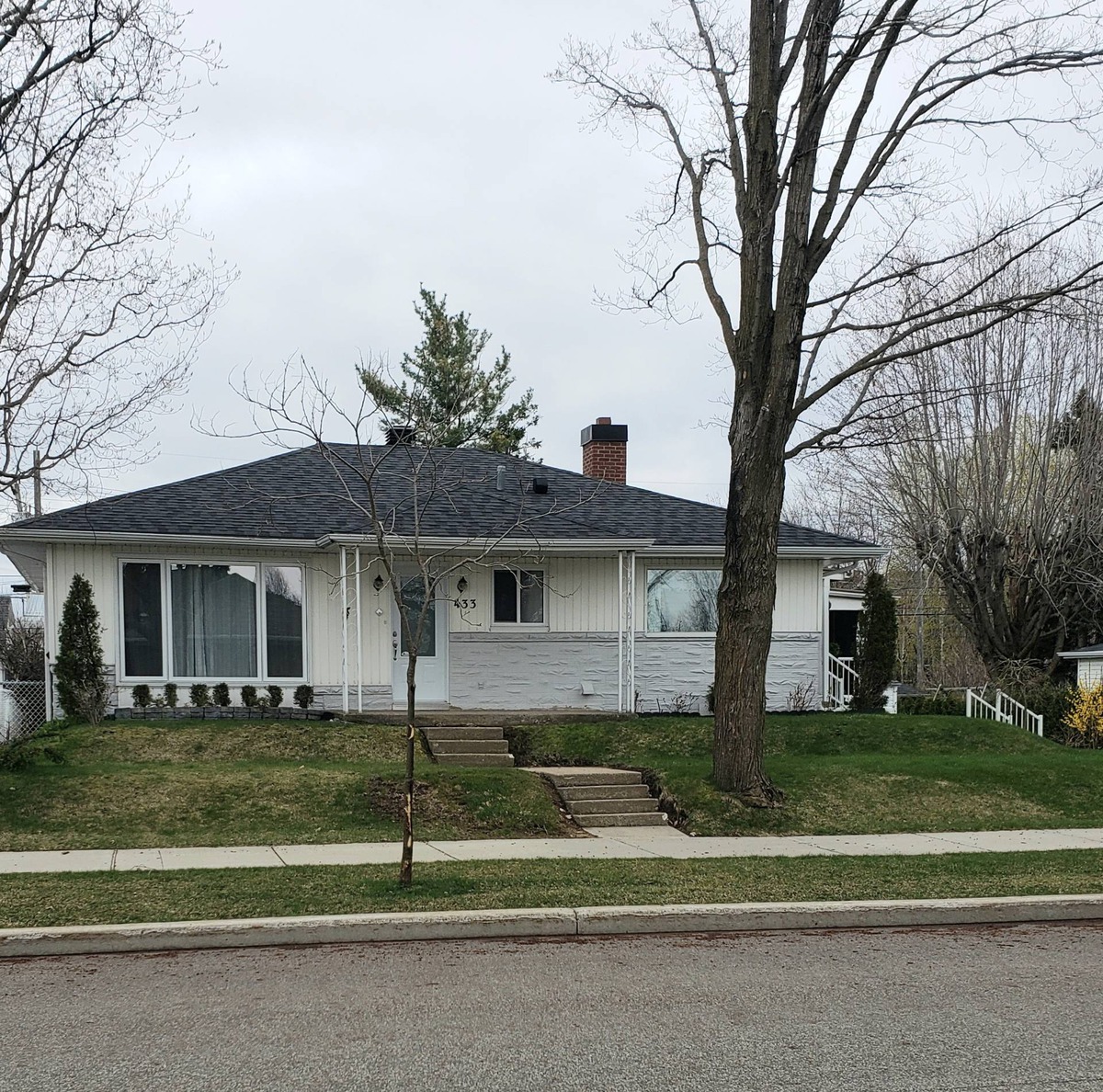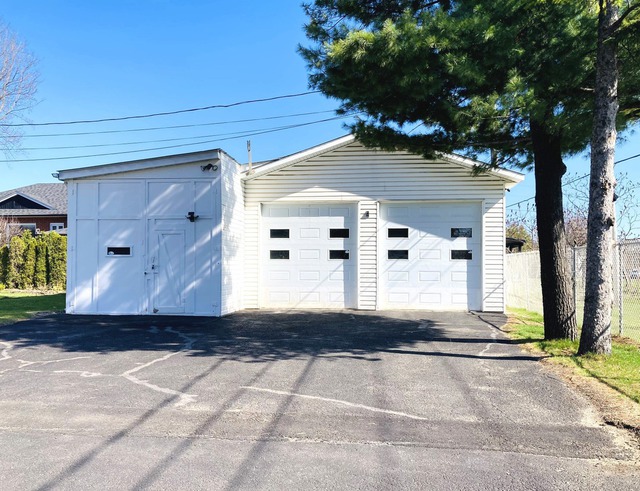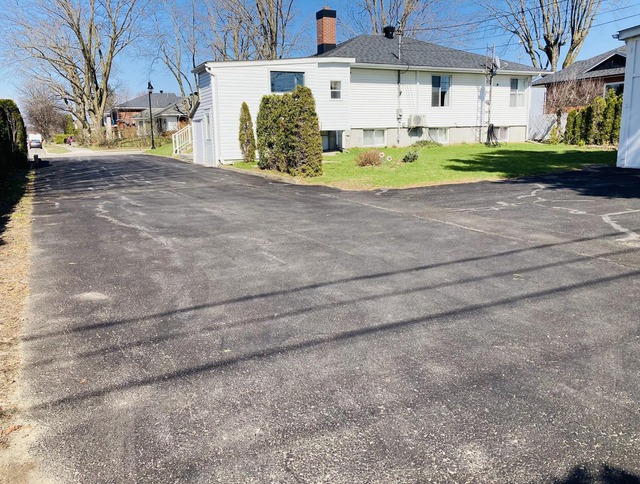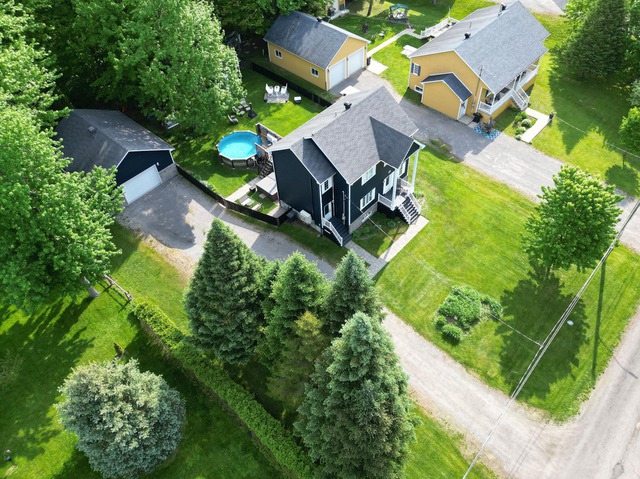|
For sale / Bungalow $459,000 433 Rue J.-F.-Kennedy Joliette (Lanaudière) 7 bedrooms. 2 Bathrooms. 954 sq. m. |
Contact real estate broker 
François Coulombe
Residential and commercial real estate broker
450-755-5544 |
Description of the property For sale
**Text only available in french.**
Vous recherchez une maison avec 5 chambres et 2 SDB ? La voici !!! Adapté pour personne à mobilité réduite avec entrée fermée, couverte, équipé d'un ascenseur (plate-forme), aussi salle de bain avec douche adapté pour chaise roulante. RDC avec planchers de bois franc et céramique. Sous-sol avec grande salle familiale et une sortie extérieure. Terrain intime de 10 268 pc. clôturé et paysagé. Aucun voisin à l'arrière. Secteur recherché, proche d'une école primaire, de la Polyvalente Thérèse-Martin, Cegep, à mi-chemin entre le centre-ville et les Galeries Joliette. Une très grande remise attaché au garage double.
Included: Stores, Luminaires, Ascenseur ext. pour personne à mobilité réduite, Lave-vaisselle, Système d'alarme
Excluded: Biens, meubles et effets personnels
Sale without legal warranty of quality, at the buyer's risk and peril
-
Lot surface 954 MC (10269 sqft) Lot dim. 25.27x38.14 M Building dim. 11.6x8.85 M -
Mobility impaired accessible Threshold-free shower, Adapted entrance, Lifting platform Driveway Asphalt Landscaping Patio Cupboard Melamine Heating system Space heating baseboards, Electric baseboard units Water supply Municipality Heating energy Electricity Equipment available Wall-mounted air conditioning, Alarm system Windows PVC Foundation Poured concrete Garage Detached, Double width or more Distinctive features No neighbours in the back Proximity Other, Highway, Cegep, Daycare centre, Golf, Hospital, Park - green area, Bicycle path, Elementary school, High school, Cross-country skiing, Public transport Siding Vinyl Bathroom / Washroom Seperate shower Basement 6 feet and over, Seperate entrance, Finished basement Parking (total) Outdoor, Garage (10 places) Sewage system Municipal sewer Landscaping Fenced, Land / Yard lined with hedges, Landscape Window type Sliding, Crank handle Roofing Other, Asphalt shingles Topography Flat Zoning Residential -
Room Dimension Siding Level Hallway 14x3.11 P Wood RC Living room 14.6x13.8 P Wood RC Kitchen 13.9x12.6 P Wood RC Bathroom 9.7x5 P Ceramic tiles RC Master bedroom 13.8x10.6 P Wood RC Bedroom 13.2x10.6 P Wood RC Bedroom 9.10x10.6 P Wood RC Family room 24.3x12.9 P Carpet 0 Bathroom 4.11x3.11 P Tiles 0 Bedroom 11.4x11 P Carpet 0 Bedroom 12.9x10.6 P Carpet 0 Workshop 22x13.8 P Concrete 0 Hallway 13.6x8.10 P Concrete 0 -
Energy cost $2,039.00 Municipal Taxes $2,247.00 School taxes $193.00
Advertising









