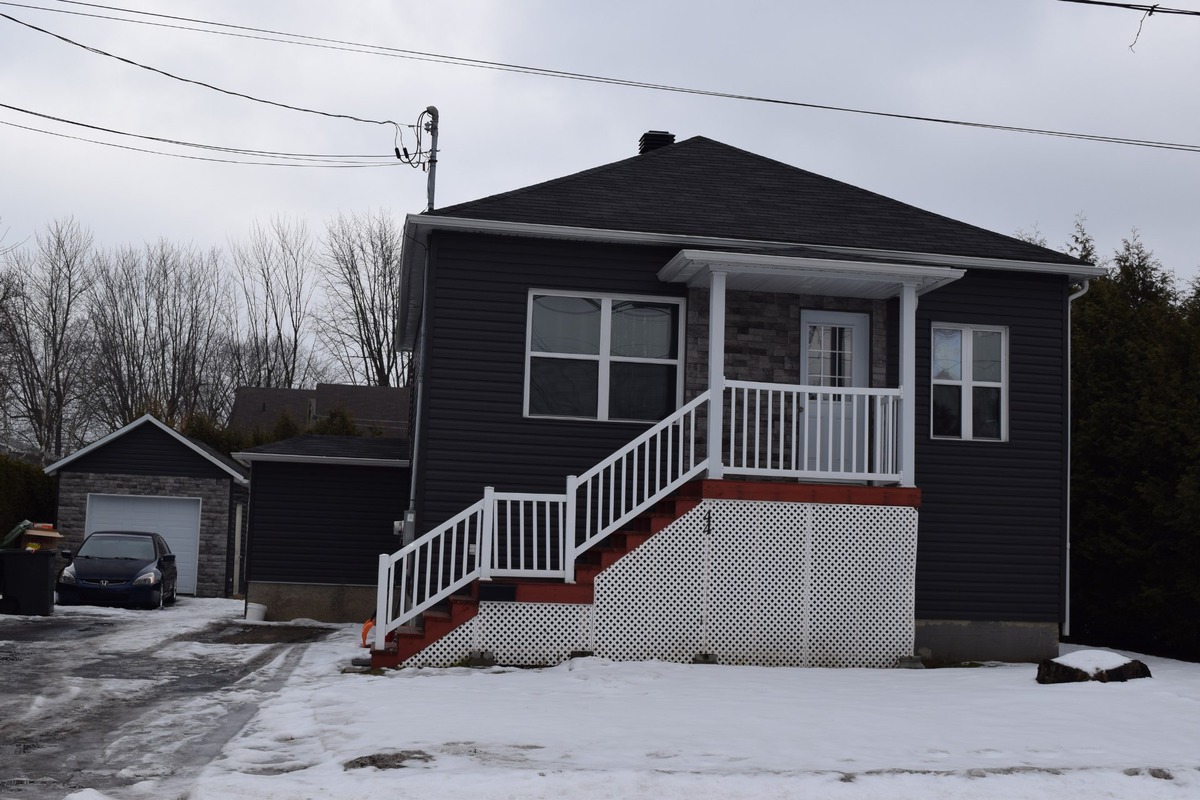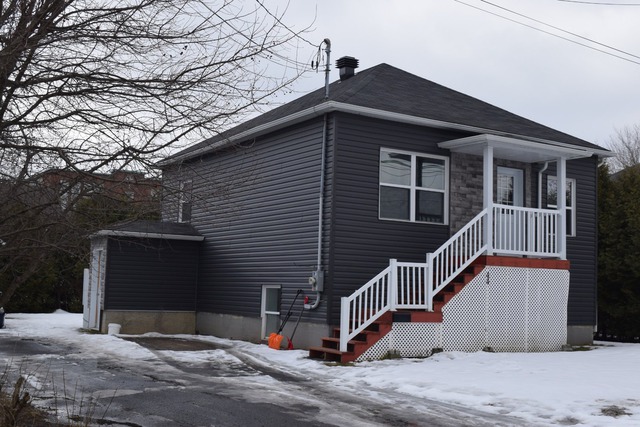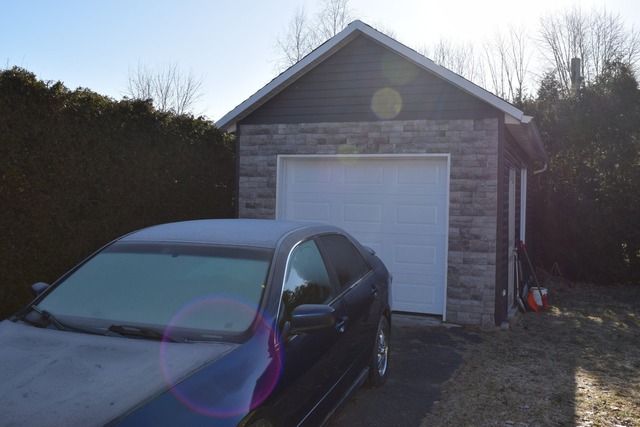
$379,000 3 beds 2 baths 628.1 sq. m
1 Rue Meunier
Drummondville (Centre-du-Québec)
|
For sale / Bungalow SOLD 44 119e Avenue Drummondville (Centre-du-Québec) 3 bedrooms. 2 Bathrooms. 799.76 sq. ft.. |
Contact real estate broker 
Marc Chartré
Residential and commercial real estate broker
819-388-5016 |
Drummondville (Centre-du-Québec)
**Text only available in french.**
Propriété, ayant subit des travaux majeurs en 2019 et 2020, elle vous offre 3 chambres à coucher dont 2 au sous-sol avec une entrée indépendante. Idéal comme première maison et disponible rapidement, elle sera vous plaire à coup sûr. Elle est situé près de tous les services et écoles. Une visite s'impose! Cette vente est faite sans garantie légale, aux risques et périls de l'Acheteur.
Included: Luminaires, rideaux, pôles à rideaux, lave-vaisselle, balayeuse centrale et accessoires, bacs (récupération, compost, déchet), ouvre porte électrique du garage ( sans manette ).
Excluded: Meubles et effets personnels.
| Lot surface | 6600 PC |
| Lot dim. | 66x100 P |
| Livable surface | 799.76 PC |
| Building dim. | 25.4x32.4 P |
| Driveway | Asphalt |
| Landscaping | Patio |
| Cupboard | Other, Wood |
| Heating system | Space heating baseboards, Electric baseboard units |
| Water supply | Municipality |
| Heating energy | Electricity |
| Equipment available | Ventilation system |
| Windows | PVC |
| Foundation | Poured concrete |
| Garage | Detached, Single width |
| Proximity | Highway, Daycare centre, Park - green area, Bicycle path, High school, Public transport |
| Siding | Stone, Vinyl |
| Bathroom / Washroom | Seperate shower |
| Basement | 6 feet and over, Finished basement |
| Parking (total) | Outdoor, Garage (5 places) |
| Sewage system | Municipal sewer |
| Landscaping | Land / Yard lined with hedges |
| Window type | Hung |
| Roofing | Other, Asphalt shingles |
| Topography | Flat |
| Zoning | Residential |
| Room | Dimension | Siding | Level |
|---|---|---|---|
| Hallway | 4.0x4.0 P | Floating floor | RC |
| Living room | 13.1x9.4 P | Floating floor | RC |
| Dining room | 12.0x7.1 P | Floating floor | RC |
| Kitchen | 11.1x6.0 P | Ceramic tiles | RC |
| Master bedroom | 13.11x10.3 P | Floating floor | RC |
| Bathroom | 11.10x10.0 P | Ceramic tiles | RC |
| Family room | 22.6x13.5 P | Floating floor | 0 |
| Bedroom | 11.3x9.9 P | Floating floor | 0 |
| Bedroom | 11.4x9.11 P | Floating floor | 0 |
| Bathroom | 13.9x4.2 P | Ceramic tiles | 0 |
| Municipal Taxes | $2,378.00 |
| School taxes | $139.00 |


