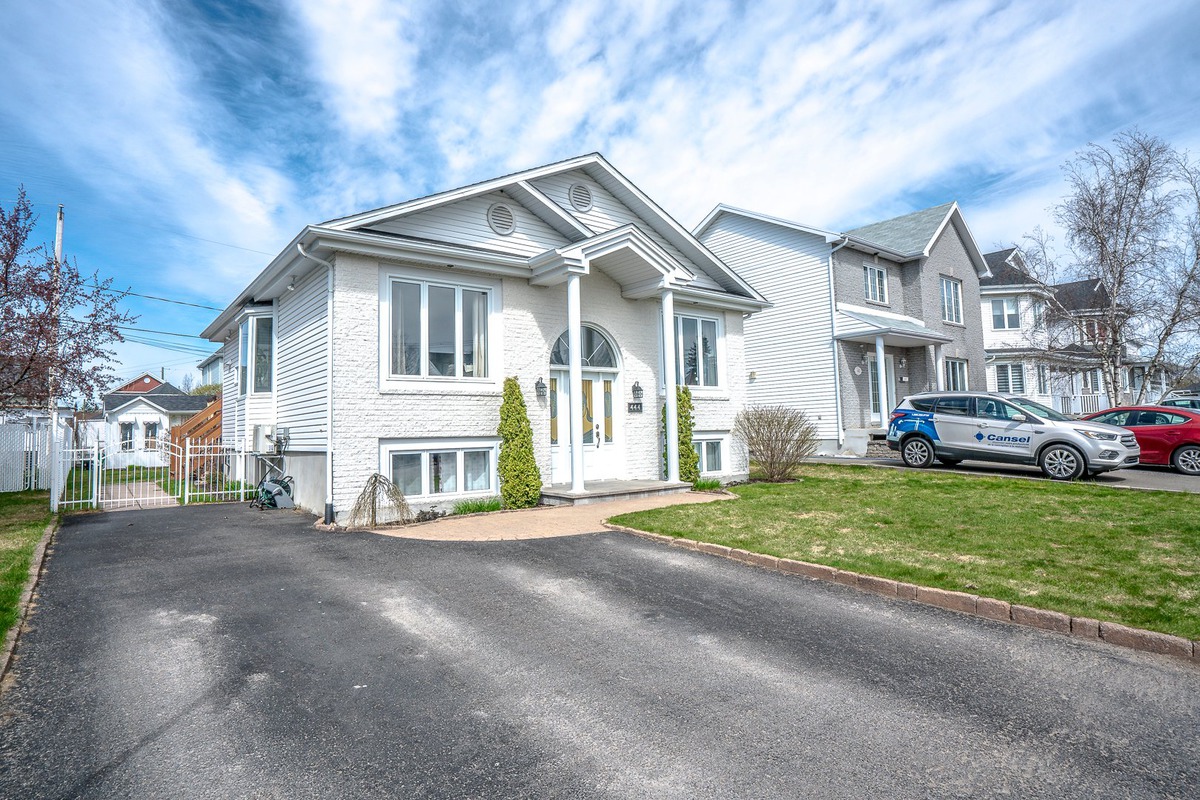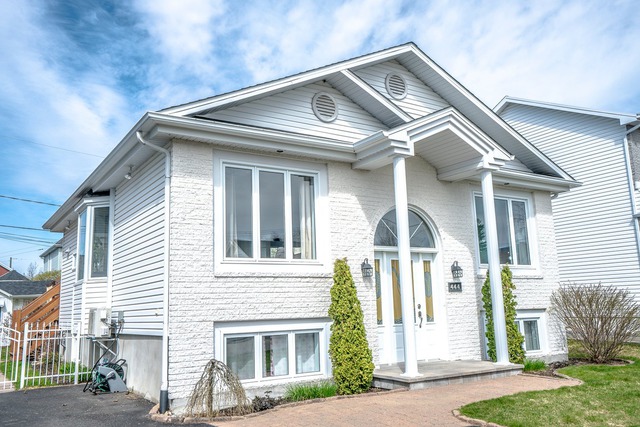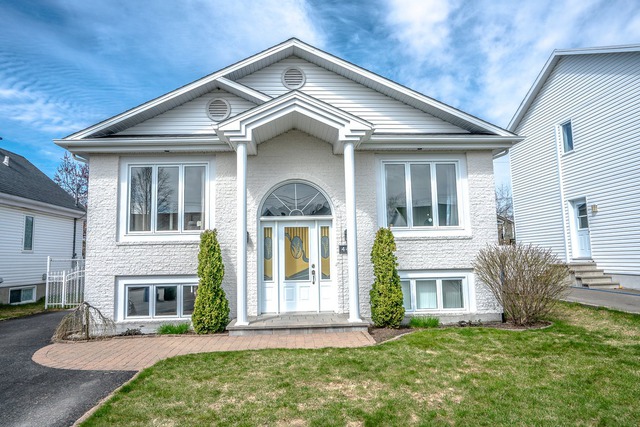|
For sale / Bungalow $409,000 444 Rue De Prouville Québec (Beauport) (Capitale-Nationale) 3 bedrooms. 1 + 1 Bathroom/Powder room. 4500 sq. ft.. |
Contact real estate broker 
Léon Pageau
Residential and commercial real estate broker
418-951-1208 |
2:00 p.m. to 4:00 p.m.



Bungalow - 444 Rue De Prouville
Québec (Beauport) (Capitale-Nationale)
For sale / Bungalow
$409,000
Description of the property For sale
**Text only available in french.**
VISITE LIBRE DIMANCHE 16 JUIN DE 14H À 16H. Beauport, très belle moderne, entrée split, 3 chambres à coucher possibilité d'une quatrième. Impeccable intérieur et extérieur. Belles divisions.
Included: Les luminaires, le spa, la piscine démontable 12X22 incluant les accessoires et le chauffe-eau solaire, les pôles à rideaux.
Excluded: Lave-vaisselle, les rideaux, les armoires de rangement au sous-sol.
-
Lot surface 4500 PC Building dim. 30x32 P -
Driveway Asphalt Cupboard Melamine Heating system Electric baseboard units Water supply Municipality Heating energy Electricity, Propane Equipment available Central vacuum cleaner system installation, Wall-mounted heat pump Windows PVC Foundation Poured concrete Pool Above-ground Proximity Highway, Cegep, Daycare centre, Golf, Hospital, Park - green area, Bicycle path, Elementary school, Alpine skiing, High school, Cross-country skiing, Public transport, University Siding Brick, Vinyl Bathroom / Washroom Seperate shower Basement Finished basement Parking (total) Outdoor (3 places) Sewage system Municipal sewer Landscaping Fenced, Landscape Window type Crank handle Roofing Asphalt shingles Topography Flat Zoning Residential -
Room Dimension Siding Level Kitchen 11.6x11.6 P Ceramic tiles RC Dining room 14x9 P Wood RC Living room 11x11 P Wood RC Bathroom 9.8x8 P Ceramic tiles RC Bedroom 14x11.6 P Wood RC Bedroom 10.2x9.8 P Wood RC Family room 30x13 P Carpet 0 Laundry room 13x9 P Floating floor 0 Bedroom 10.6x10 P Carpet 0 Storage 13x6 P Concrete 0 -
Energy cost $2,950.00 Municipal Taxes $2,874.00 School taxes $225.00
Advertising






