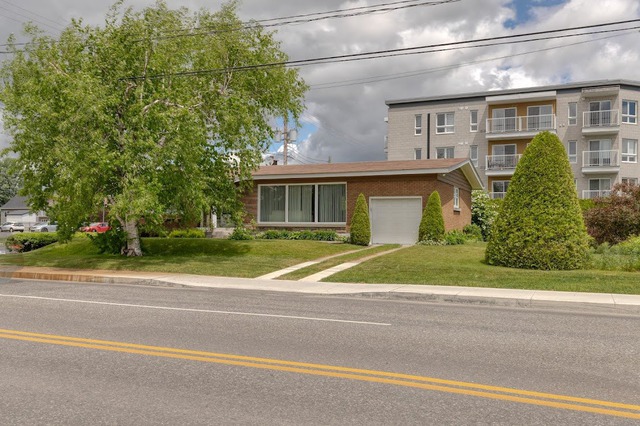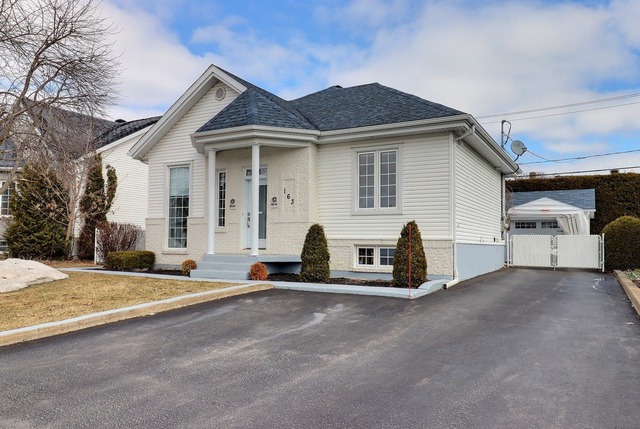
$499,000 4 beds 2 baths 9213.9 sq. ft.
96 Rue de la Visitation
Saint-Charles-Borromée (Lanaudière)
|
For sale / Bungalow $529,000 45 Rue Bellefeuille Saint-Charles-Borromée (Lanaudière) 4 bedrooms. 2 Bathrooms. 1066.06 sq. m. |
Contact real estate broker 
Simon Beausejour Courtier Immobilier inc.
Residential and commercial real estate broker
450-755-5544 |
**Text only available in french.**
Belle maison en brique dans un secteur prisé de Saint-Charles-Borromée. À quelques pas du parc des Méandres, elle est parfaite pour accueillir une famille ou pour occuper un bel environnement. Aucun voisin à l'arrière. Grande cour intime avec aménagement paysager et grande piscine creusée. La maison profite d'une belle luminosité. Grand salon avec toit cathédrale. Il y a 4 chambres avec possibilité d'en ajouter 1. Un 2e salon ou atelier est au rez-de-jardin, parfait pour se ressourcer ou pour travailler dans un grand espace isolé. La demeure a été entretenue avec soin au fil des années. Bel environnement de vie et près de tous les services.
Included: Remise, 3 ventilateurs, échangeur d'air, air climatisé murale, Stores, Tringles à rideaux, rideaux, lave vaisselle, four encastré, plaque à cuisson, meuble de télévision au sous-sol, meuble mural au salon du RDC.
Excluded: Meubles et effets personnels
| Lot surface | 1066.06 MC (11475 sqft) |
| Lot dim. | 25.91x41.15 M |
| Building dim. | 17.51x10.36 M |
| Building dim. | Irregular |
| Driveway | Asphalt |
| Cupboard | Wood |
| Heating system | Electric baseboard units |
| Water supply | Municipality |
| Heating energy | Electricity |
| Equipment available | Central vacuum cleaner system installation, Wall-mounted air conditioning, Ventilation system |
| Windows | PVC |
| Foundation | Poured concrete |
| Hearth stove | Wood fireplace |
| Distinctive features | No neighbours in the back |
| Pool | Inground |
| Proximity | Daycare centre, Golf, Hospital, Park - green area, Bicycle path, Elementary school, High school, Public transport |
| Siding | Brick |
| Basement | 6 feet and over, Low (less than 6 feet), Partially finished |
| Parking (total) | Outdoor (4 places) |
| Sewage system | Municipal sewer |
| Landscaping | Fenced, Land / Yard lined with hedges, Landscape |
| Window type | Crank handle |
| Roofing | Asphalt shingles |
| Topography | Flat |
| Zoning | Residential |
| Room | Dimension | Siding | Level |
|---|---|---|---|
| Hallway | 6.5x6.1 P | Ceramic tiles | RC |
| Living room | 14.9x15.11 P | Wood | RC |
| Dining room | 10.6x11.1 P | Linoleum | RC |
| Kitchen | 11.9x11.9 P | Linoleum | RC |
| Laundry room | 5.1x5.8 P | Ceramic tiles | RC |
| Master bedroom | 14.7x11.9 P | Parquet | RC |
| Bathroom | 11.9x9.5 P | Ceramic tiles | RC |
| Bedroom | 12.10x9 P | Parquet | RC |
| Bedroom | 11.5x12.7 P | Parquet | RC |
| Other | 13.7x19.10 P | Floating floor | RJ |
| Home office | 9.10x8.10 P | Carpet | 0 |
| Other | 11.1x12.6 P | Carpet | 0 |
| Bathroom | 7.10x6.2 P | Ceramic tiles | 0 |
| Other | 15.6x15.2 P | Concrete | 0 |
| Municipal Taxes | $2,589.00 |
| School taxes | $272.00 |
4 beds 2 baths 519.1 sq. m
Saint-Charles-Borromée
163 Rue Pelletier
