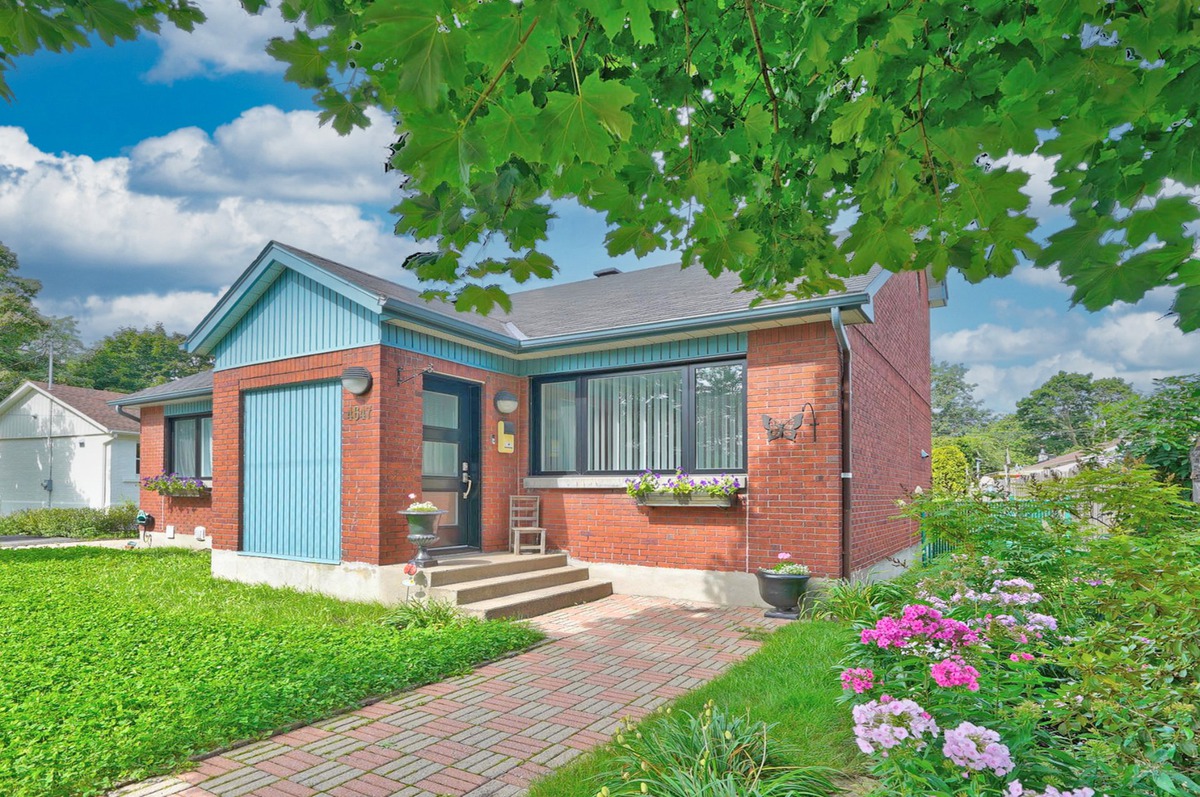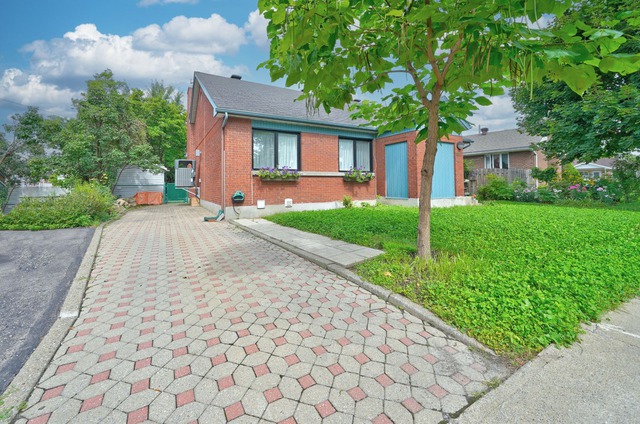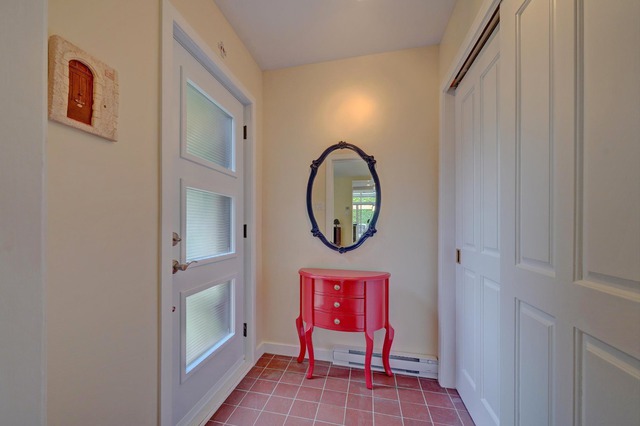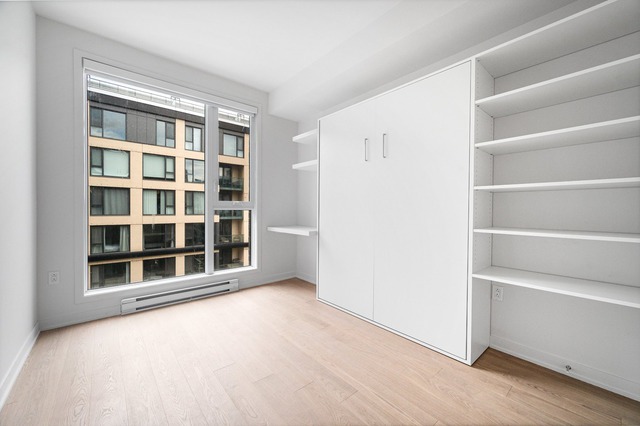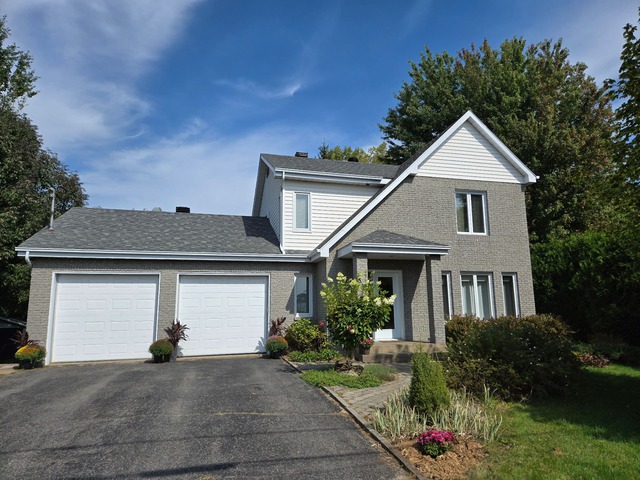|
For sale / Bungalow $1,099,000 4647 Rue Chapman Montréal (Rosemont/La Petite-Patrie) 4 bedrooms. 2 Bathrooms. 503.4 sq. m. |
Contact one of our brokers 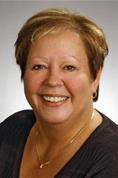
Christiane Gohier
Chartered Real Estate Broker
450-651-1079 
Robert Godmer
Real Estate Broker
514-951-1908 |
Description of the property For sale
**Text only available in french.**
Spacieux plein pied sur un grand terrain de plus 5 400 p.c. Situé dans un secteur très recherché. 4 chambres, 2 salles de bain complètes, magnifique cuisine aménagée avec comptoir de quartz, espace très convivial avec aire ouverte sur la salle à manger très éclairée grâce la verrière. Sous-sol totalement aménagé avec salle familiale agrémenté d'un foyer au gaz. Cour intime avec grande terrasse.
Included: Stores, luminaires, rideaux, pôles, lave-vaisselle, aspirateur central et accessoires de base, au sous-sol dans la chambre d'exercice les 3 appareils : bicyclette, rameur et elliptique
Excluded: Les miroirs des salles de bains, miroir dans l'entrée, luminaires salle a manger, plafonniers salon et chambres a coucher principale, les barres a serviettes dans la salle de bain ou est la douche.
Sale without legal warranty of quality, at the buyer's risk and peril
-
Lot surface 503.4 MC (5419 sqft) Lot dim. 17.22x31.56 M Lot dim. Irregular Building dim. 11.64x11.86 M Building dim. Irregular -
Driveway Asphalt Landscaping Patio Heating system Air circulation Water supply Municipality Heating energy Electricity Equipment available Central vacuum cleaner system installation, Private yard, Ventilation system, Central heat pump Hearth stove Gas fireplace Proximity Cegep, Daycare centre, Hospital, Park - green area, Elementary school, High school, Public transport Bathroom / Washroom Seperate shower Basement 6 feet and over, Finished basement Parking (total) Outdoor (2 places) Sewage system Municipal sewer -
Room Dimension Siding Level Living room 15x14.4 P Wood RC Kitchen 13.8x10.5 P Ceramic tiles RC Dining room 15.6x12.2 P Wood RC Master bedroom 12.2x16.9 P Wood RC Bathroom 8.4x4.10 P Ceramic tiles RC Bedroom 8.9x11.1 P Wood RC Bedroom 9.6x14.5 P Wood RC Bathroom 8.2x8.3 P Ceramic tiles RC Laundry room 5.1x5.3 P Ceramic tiles RC Hallway 4.3x5.11 P Ceramic tiles RC Family room 16.3x12.6 P Floating floor 0 Bedroom 12.10x12.6 P Floating floor 0 Storage 24x36 P Concrete 0 -
Municipal Taxes $5,864.00 School taxes $709.00
Advertising

