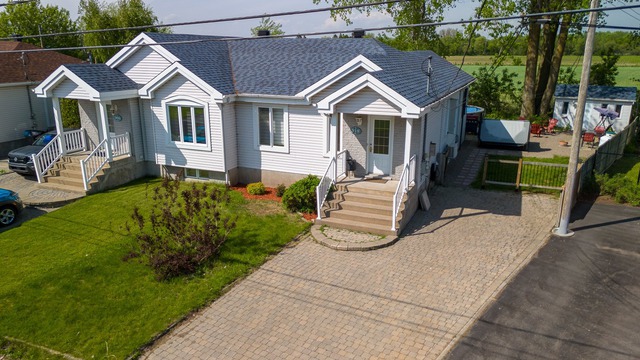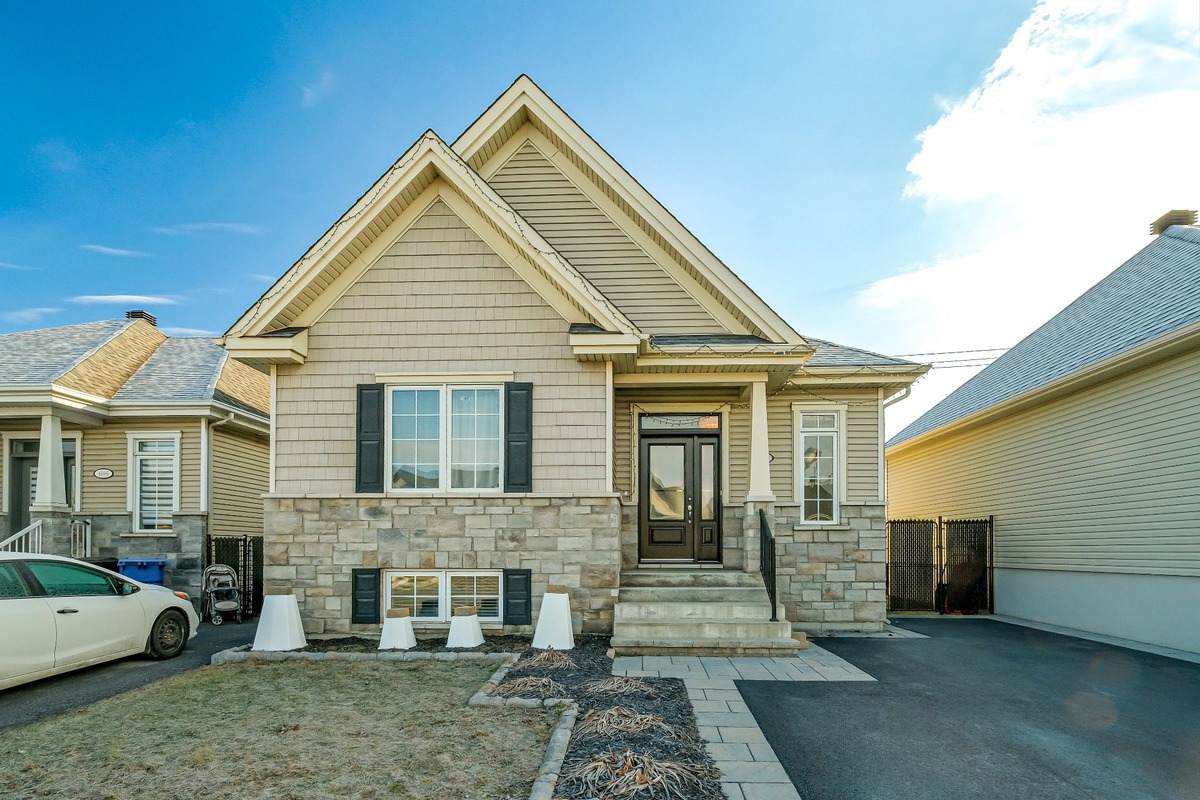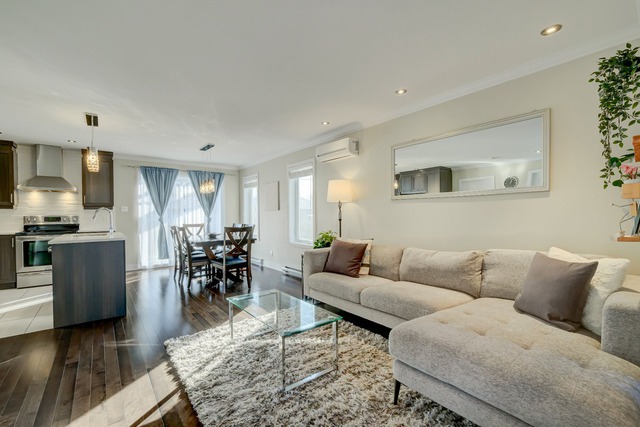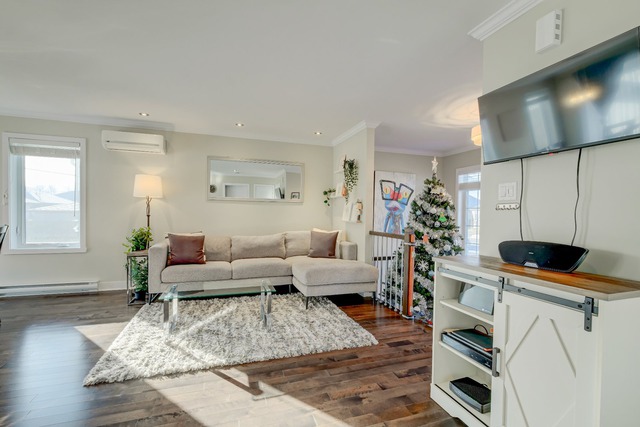
$399,900 3 beds 1.5 bath 5095 sq. ft.
919 Rue des Parulines
Contrecoeur (Montérégie)
|
For sale / Bungalow SOLD 4689 Rue des Patriotes Contrecoeur (Montérégie) 3 bedrooms. 2 Bathrooms. 355 sq. m. |
Contact one of our brokers 
Carl Cousineau Immobilier inc.
Real Estate Broker
450-446-8600 
Les Immeubles Mathew McDougall inc.
Real Estate Broker
450-446-8600 |
Contrecoeur (Montérégie)
**Text only available in french.**
À la recherche d'une maison clé en main dans un quartier familial et homogène? Bienvenue dans votre futur chez-vous! Conjuguant raffinement contemporain et fonctionnalité impeccable, la propriété vous offre 3 chambres et 2 salles de bain. Située à proximité des autoroutes, écoles, et services, cette résidence avec des finitions de qualité est prête à créer un foyer accueillant pour ses futurs propriétaires.
Included: Rideaux, stores, pôles, luminaires, aspirateur central et accessoires, support pour télévision, miroirs dans les salles de bain, installation pour borne électrique et gazebo
Excluded: Tous les autres miroirs, toutes les tablettes et borne électrique
| Lot surface | 355 MC (3821 sqft) |
| Lot dim. | 11.83x30.4 M |
| Lot dim. | Irregular |
| Building dim. | 8.54x11.49 M |
| Building dim. | Irregular |
| Driveway | Asphalt, Double width or more, Plain paving stone |
| Cupboard | Melamine |
| Heating system | Electric baseboard units |
| Water supply | Municipality |
| Heating energy | Electricity |
| Equipment available | Central vacuum cleaner system installation, Other, Wall-mounted air conditioning, Private yard |
| Available services | Fire detector |
| Equipment available | Ventilation system |
| Windows | PVC |
| Foundation | Poured concrete |
| Proximity | Other, Highway, Daycare centre, Elementary school, Public transport |
| Siding | Stone, Vinyl |
| Bathroom / Washroom | Seperate shower |
| Basement | 6 feet and over, Finished basement |
| Parking (total) | Outdoor (3 places) |
| Sewage system | Municipal sewer |
| Landscaping | Fenced, Landscape |
| Window type | Crank handle, French window |
| Roofing | Asphalt shingles |
| Topography | Flat |
| Zoning | Residential |
| Room | Dimension | Siding | Level |
|---|---|---|---|
| Hallway | 7.6x8.2 P | Ceramic tiles | RC |
| Living room | 16.6x11.10 P | Wood | RC |
| Dining room | 11x8.11 P | Wood | RC |
| Kitchen | 7.6x10.5 P | Ceramic tiles | RC |
| Master bedroom | 13.3x13.4 P | Wood | RC |
| Bedroom | 9.10x11.8 P | Wood | RC |
| Bathroom | 7.11x9.10 P | Ceramic tiles | RC |
| Family room | 22.6x25.8 P | Floating floor | 0 |
| Bedroom | 12.11x12.6 P | Floating floor | 0 |
| Bathroom | 8.5x11.8 P | Ceramic tiles | 0 |
| Storage | 7.5x8.5 P | Concrete | 0 |
| Energy cost | $1,827.00 |
| Municipal Taxes | $2,345.00 |
| School taxes | $231.00 |


