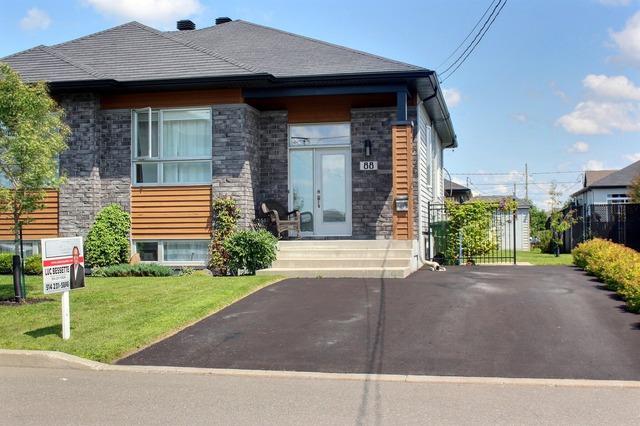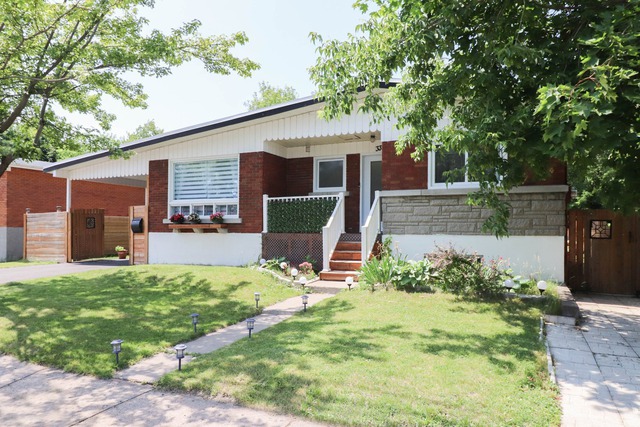|
For sale / Bungalow SOLD 47 Rue de la Concorde Repentigny (Repentigny) (Lanaudière) 5 bedrooms. 2 Bathrooms. 6498 sq. ft.. |
Contact real estate broker 
Robert Bouchard
Real Estate Broker
514-236-3456 |
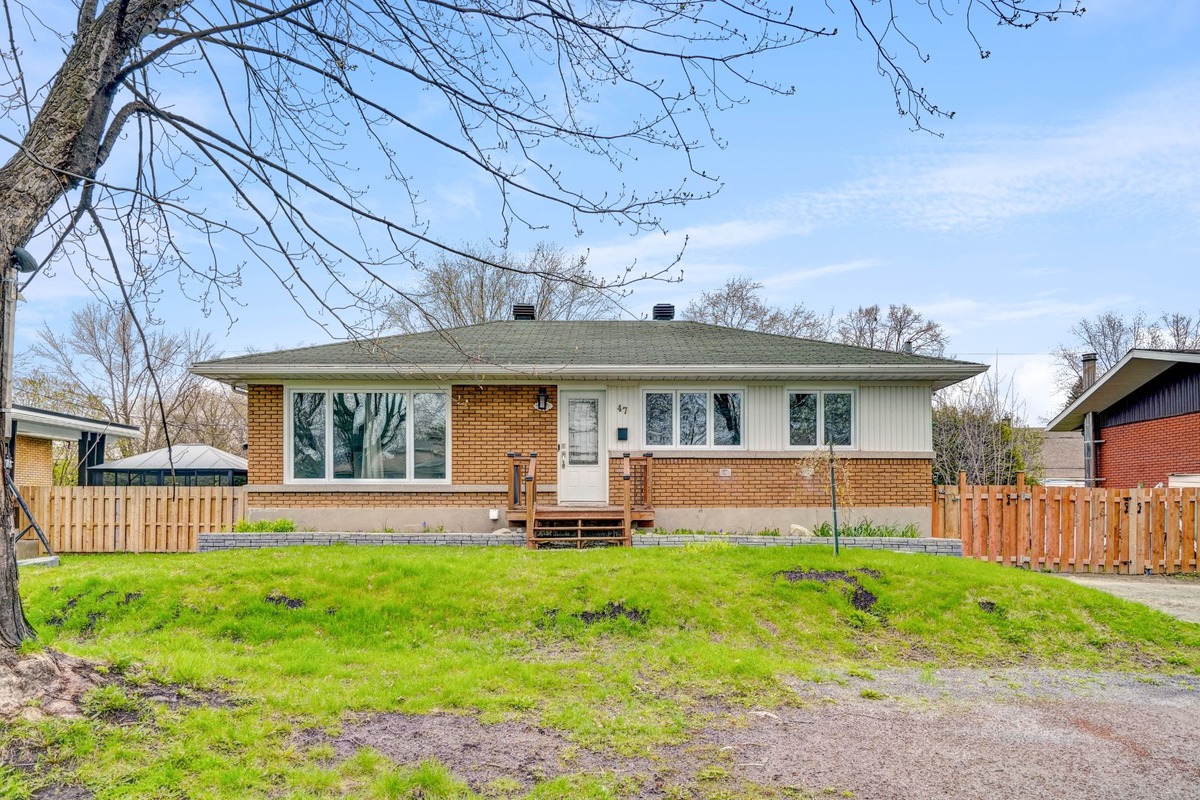
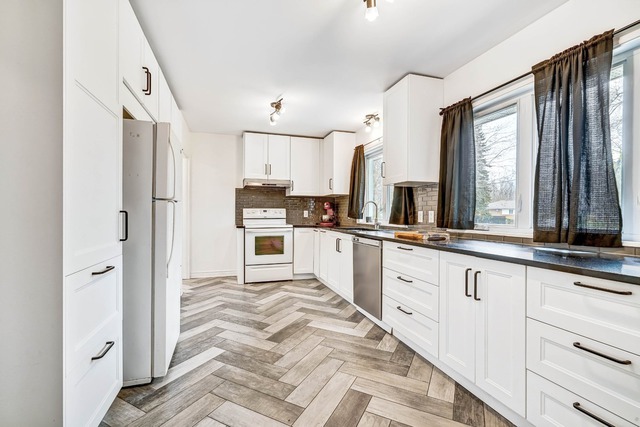
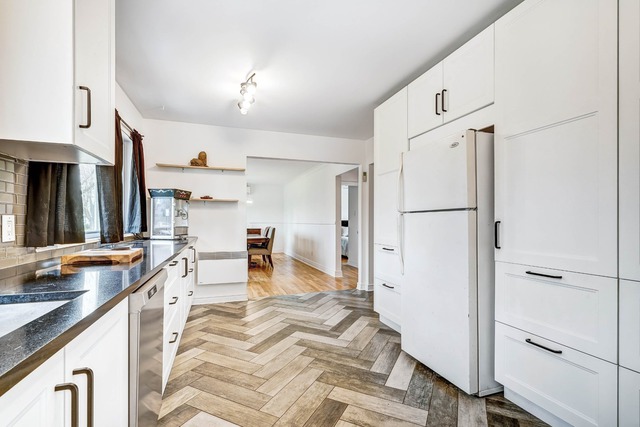
Bungalow - 47 Rue de la Concorde
Repentigny (Repentigny) (Lanaudière)
For sale / Bungalow
SOLD
Description of the property For sale
**Text only available in french.**
WOW! Propriété rare sur le marché avec ses 5 chambres et 2 salles de bains. Cette propriété est idéale pour une famille qui cherche un quartier tranquille et proche de tous les services. Une grande cuisine conviviale et sa grande fenestration permet d'avoir une belle luminosité dans les pièces. La cour arrière avec sa piscine hors terre, sa pergola et son grand terrain sont idéales pour profiter de l'été en toute quiétude. Proche de toutes les commodités comme le centre d'achat, les parc, les écoles et les garderies. Venez nous visiter, vous serez sous le charme.
Included: Piscine et accessoires, un cabanon, le poulailler, pergola, les tablettes fixées aux murs, luminaires, fixtures, échangeur d'air, climatiseur, réservoir à eau chaude
Excluded: Effets personnels
Sale without legal warranty of quality, at the buyer's risk and peril
-
Lot surface 6498 PC Lot dim. 65x100 P Lot dim. Irregular Building dim. 25x40 P Building dim. Irregular -
Driveway Asphalt, Double width or more Heating system Electric baseboard units Water supply Municipality Heating energy Electricity Equipment available Wall-mounted air conditioning, Private yard, Ventilation system Windows PVC Foundation Other, Poured concrete Pool Above-ground Proximity Highway, Cegep, Daycare centre, Hospital, Park - green area, Bicycle path, Elementary school, High school, Public transport Siding Brick Basement 6 feet and over, Other, Finished basement Parking (total) Outdoor (6 places) Sewage system Municipal sewer Landscaping Fenced, Landscape Window type Crank handle Roofing Asphalt shingles Topography Flat Zoning Residential -
Room Dimension Siding Level Hallway 4.1x3.1 P Ceramic tiles RC Kitchen 10.7x17.8 P Ceramic tiles RC Dining room 10.9x14.6 P Wood RC Master bedroom 11.3x13.4 P Wood RC Bedroom 9.1x10.1 P Wood RC Bathroom 9.9x4.1 P Ceramic tiles RC Bedroom 10.1x10.2 P Wood RC Playroom 9.2x10.1 P Floating floor 0 Living room 12.11x17.5 P Floating floor 0 Bedroom 10.3x10.5 P Floating floor 0 Bedroom 10.10x10.1 P Floating floor 0 Bathroom 5.1x10.0 P Ceramic tiles 0 Workshop 10.1x14.0 P Linoleum 0 Laundry room 9.6x10.0 P Linoleum 0 -
Energy cost $2,460.00 Municipal Taxes $3,216.00 School taxes $250.00
Advertising


