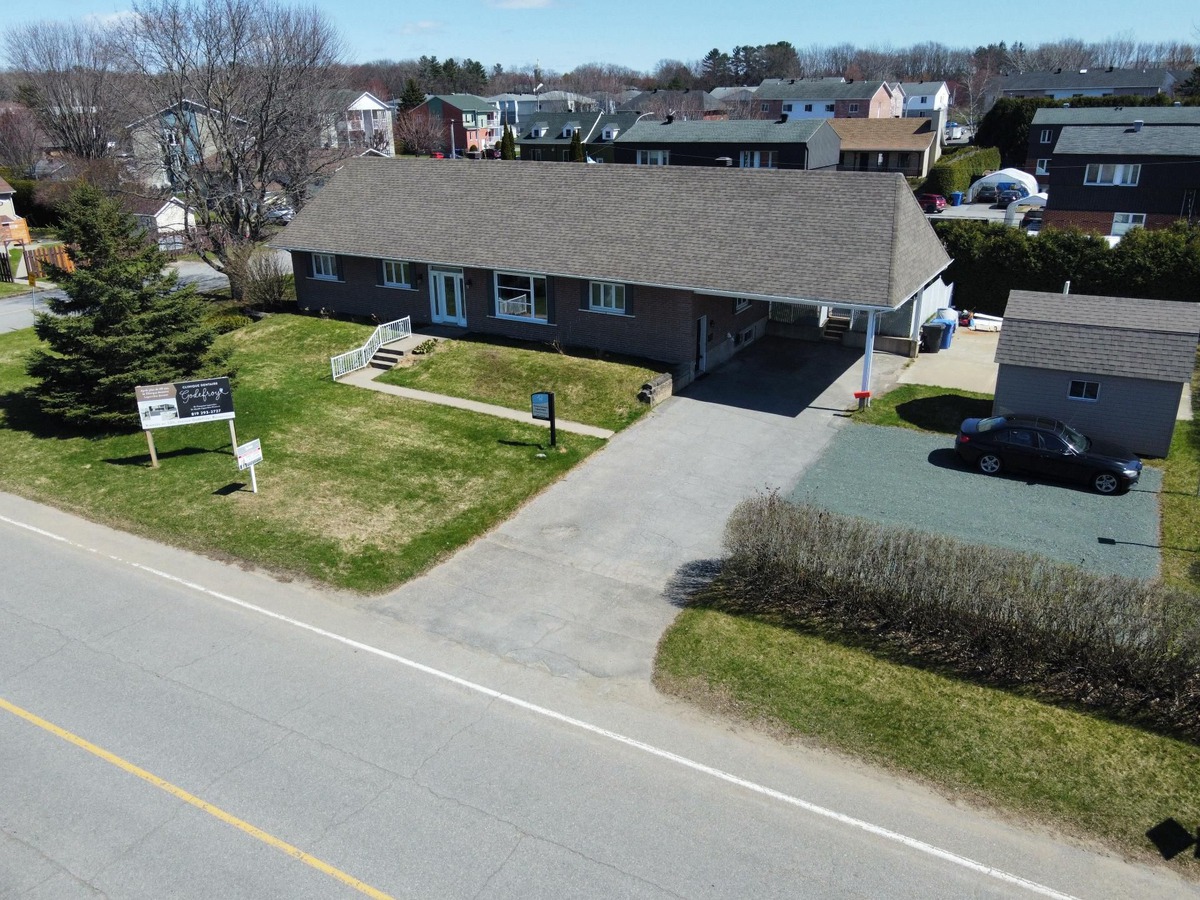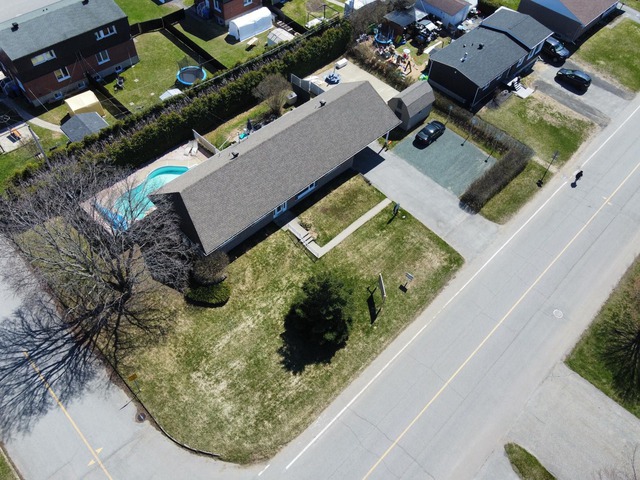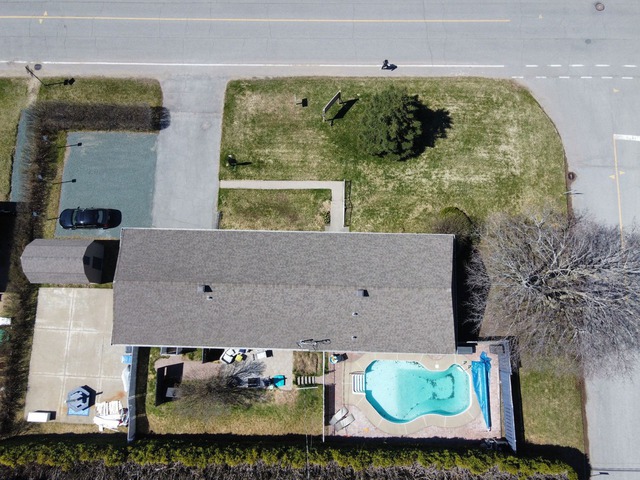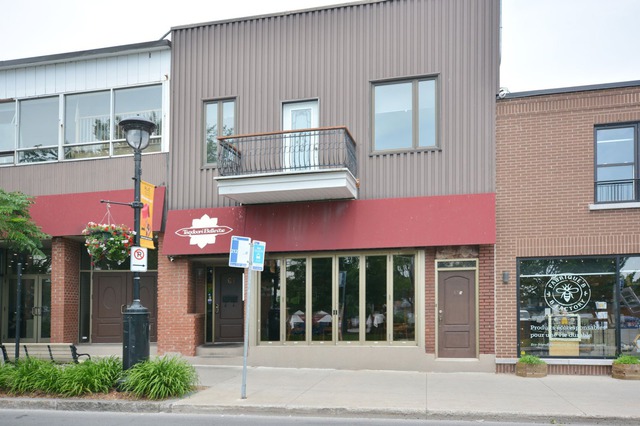|
For sale / Bungalow $429,000 480 Rue La Salle Nicolet (Centre-du-Québec) 7 bedrooms. 2 + 1 Bathrooms/Powder room. 14999.51 sq. ft.. |
Contact real estate broker 
Dany Chabot
Residential and commercial real estate broker
819-244-9598 |
Description of the property For sale
**Text only available in french.**
Très grande maison bien entretenue avec beaucoup de possibilités. L'étage est conçu pour recevoir une famille avec ses 3 chambres (possibilité de 4), ses 2 salles de bains et un accès intime à la cour bordée de haie de cèdres avec piscine creusée et chauffée. Le sous-sol communiquant à quant à lui hébergé une clinique dentaire. Il est prêt pour votre projet de commerce ou simplement pour vous offrir beaucoup plus d'espace avec ses 4 chambres déjà prêtes au sous-sol! Famille d'accueil, location de chambres, gîte touristique, service de garde, services professionnels, c'est possible! Proximité: CFP, Hôpital, écoles, CPE...venez voir!
Included: Cuisinière, lave-vaisselle, accessoires de piscine Armoire chambre des maitres Bureaux du secrétariat de la clinique
Excluded: plafonnier salle à manger, plafonnier chambre des maitres, bibliothèque du salon, meuble de stérilisation dans le laboratoire de la clinique , meubles et armoires dans les salles de la clinique, rangement ( meubles ) dans la chambre coté rue.
Sale without legal warranty of quality, at the buyer's risk and peril
-
Lot surface 14999.51 PC Lot dim. 45.72x30.48 M Building dim. 19.32x7.95 M Building dim. Irregular -
Carport Attached, Double width or more Driveway Asphalt Cupboard Wood Heating system Space heating baseboards, Electric baseboard units, Radiant Water supply Municipality Heating energy Electricity Equipment available Wall-mounted air conditioning, Private yard Available services Fire detector Equipment available Wall-mounted heat pump Windows Aluminum Foundation Poured concrete Pool Heated, Inground Proximity Daycare centre, Hospital, Park - green area, Bicycle path, High school Siding Brick, Vinyl Basement 6 feet and over, Finished basement Parking (total) In carport, Outdoor (2 places) Sewage system Municipal sewer Landscaping Fenced, Land / Yard lined with hedges Window type Crank handle Roofing Asphalt shingles Topography Flat Zoning Commercial, Recreational and tourism, Residential -
Room Dimension Siding Level Kitchen 11.10x11.10 P RC Hallway 6.2x8.10 P RC Living room 16.4x11.11 P RC Dining room 11.10x11.6 P RC Bathroom 9.10x10.2 P Ceramic tiles RC Family room 13.7x11.7 P Flexible floor coverings RC Master bedroom 11.1x11.10 P Flexible floor coverings RC Bedroom 10.9x11.11 P Flexible floor coverings RC Walk-in closet 11.11x4.2 P Flexible floor coverings RC Bedroom 8.7x12.3 P Flexible floor coverings RC Bathroom 11.10x7.4 P Ceramic tiles RC Home office 5.4x5.2 P Wood 0 Other 15.2x11.5 P Floating floor 0 Home office 12.1x7.8 P Flexible floor coverings 0 Washroom 6.6x6.7 P Flexible floor coverings 0 Workshop 14.3x11.7 P Other 0 Home office 8.11x11.8 P Carpet 0 Storage 11.8x6.0 P 0 Other 7.6x10.3 P Concrete 0 Other 11.6x10.1 P Tiles 0 Other 11.6x11.10 P Tiles 0 Other 11.11x11.5 P Tiles 0 -
Municipal Taxes $3,524.00 School taxes $199.00









