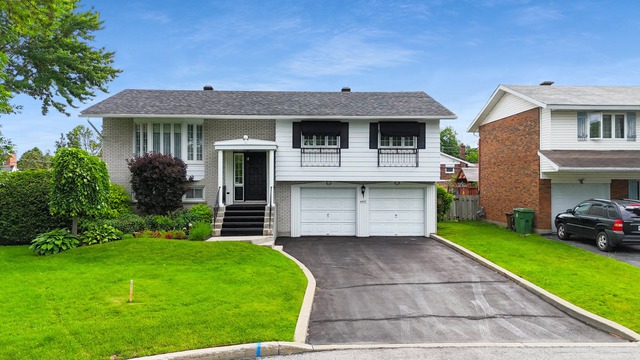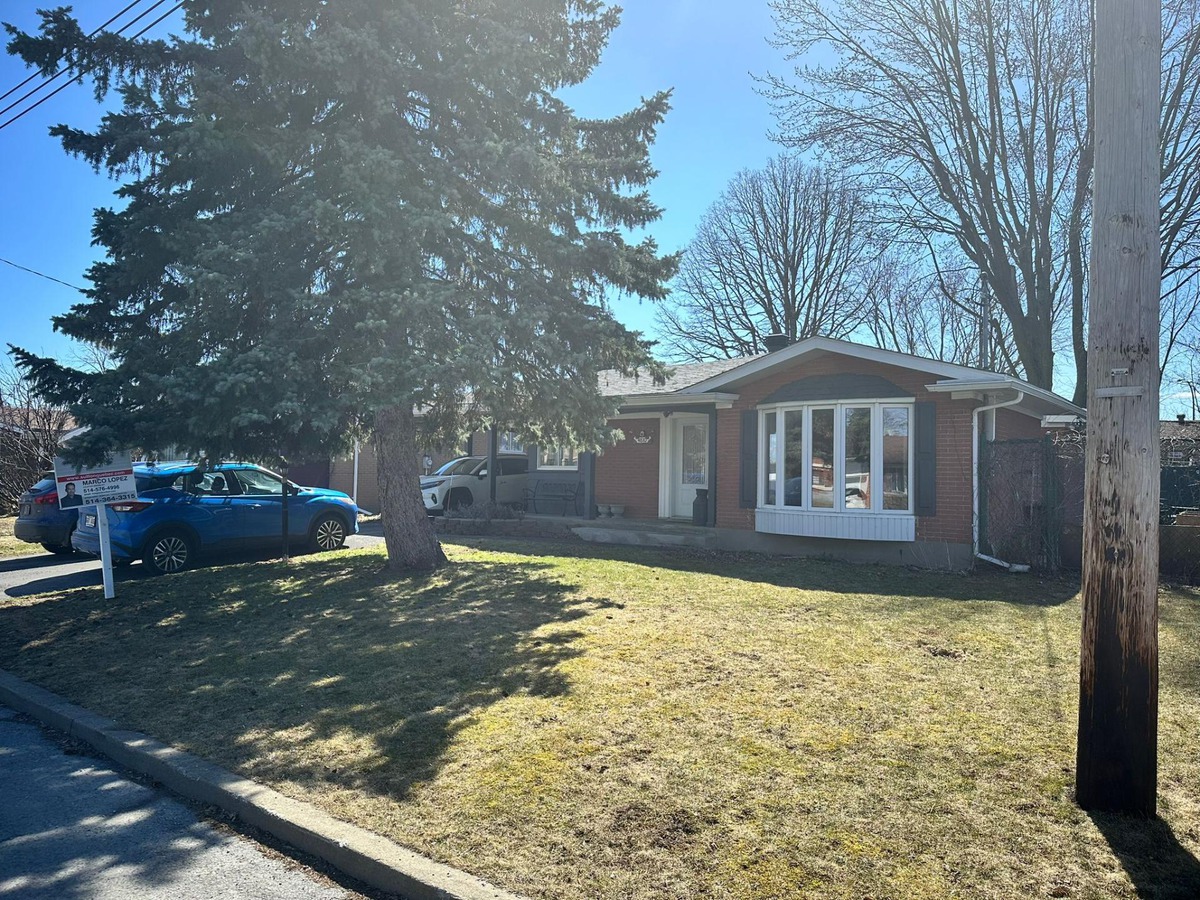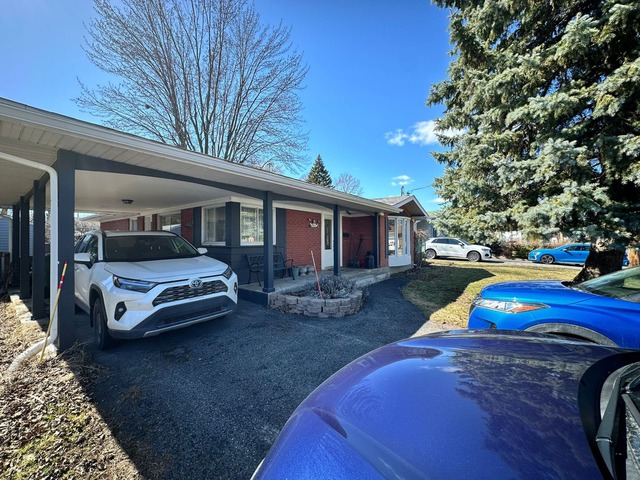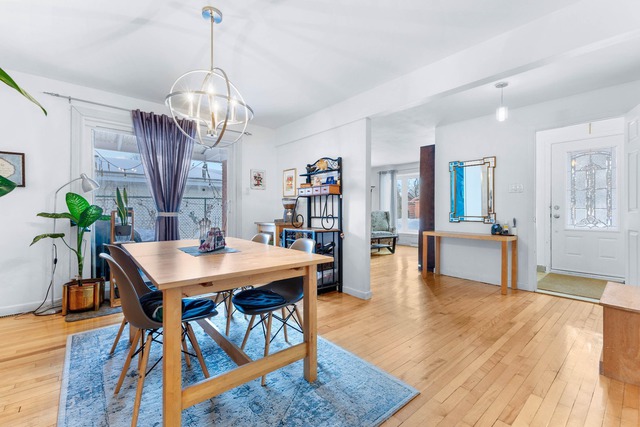
$739,900 4 beds 2 baths 670.4 sq. m
4447 Rue Dumas
Montréal (Pierrefonds-Roxboro)
|
For sale / Bungalow SOLD 4810 Rue de Lucerne Montréal (Pierrefonds-Roxboro) 4 bedrooms. 2 Bathrooms. |
Contact one of our brokers 
Marco Lopez Courtier Immobilier inc.
Real Estate Broker
514-364-3315 
Gestion Jorge Lopez inc.
Real Estate Broker
514-941-6148 |
Montréal (Pierrefonds-Roxboro)
Gorgeous bungalow, 3+1 bedrooms, 2 bathrooms, kitchen, dining room, big living room, huge family room in basement, car port, 3 car driveway, big lot, quiet street near Riv. Des Prairies & marina, 5 min walk from Sunnybrooke train station. Must see!
Gorgeous bungalow, 3+1 bedrooms, 2 bathrooms, kitchen, dining room, big living room, huge family room in basement, car port, 3 car driveway, big lot, quiet street near Riv. Des Prairies & marina, 5 min walk from Sunnybrooke train station. Must see!*
Great Location*Quiet neighborhood walking distance from the train.
*Vestibule with closet.
*Spacious living room
*Separate dining area with a new patio door to backyard
*Bright eat-in kitchen all renovated with lunch counter, second access to backyard & carport.
*Hardwood floors main floor
*Basement has been renovated:
new Floating floors, spot lighting, second full bathroom renovated, 4th bedroom with walk-in, laundry room/storage/work area with plenty of closet space.
*Hot water tank 2018
*Central a/c, new heat pump 2018
*Large fenced-in backyard
*New roof 2018 (attic insulation with eavestroughs)
*New window bedroom basement
*Uopdate bathroom 1st floor
*New shed 2018
*New closet under stairs basement
Included: n.a.
Excluded: n.a.
| Lot dim. | 18.9x42.06 M |
| Lot dim. | Irregular |
| Building dim. | 10.08x11.72 M |
| Building dim. | Irregular |
| Carport | Attached |
| Driveway | Asphalt |
| Water supply | Municipality |
| Basement foundation | Concrete slab on the ground |
| Proximity | Highway, Cegep, Daycare centre, Hospital, Park - green area, Bicycle path, Elementary school, Cross-country skiing, Public transport |
| Bathroom / Washroom | Seperate shower |
| Basement | 6 feet and over, Finished basement |
| Parking (total) | In carport, Outdoor (1 place) |
| Sewage system | Municipal sewer |
| Zoning | Residential |
| Room | Dimension | Siding | Level |
|---|---|---|---|
| Living room | 16x12 P | Wood | RC |
| Dining room | 14x11 P | Wood | RC |
| Kitchen | 15x11 P | Ceramic tiles | RC |
| Sewing room | 14x10 P | Wood | RC |
| Bedroom | 11x9 P | Wood | RC |
| Bedroom | 11x8 P | Wood | RC |
| Bathroom | 7x7 P | Ceramic tiles | RC |
| Other | 5x4 P | Ceramic tiles | RC |
| Family room | 25x22 P | Flexible floor coverings | 0 |
| Bedroom | 15x9 P | Flexible floor coverings | 0 |
| Bathroom | 7x6 P | Ceramic tiles | 0 |
| Laundry room | 13x10 P | Concrete | 0 |
| Municipal Taxes | $3,276.00 |
| School taxes | $377.00 |
4 beds 2 baths 630.2 sq. m
Montréal (Pierrefonds-Roxboro)
5189 Rue William



