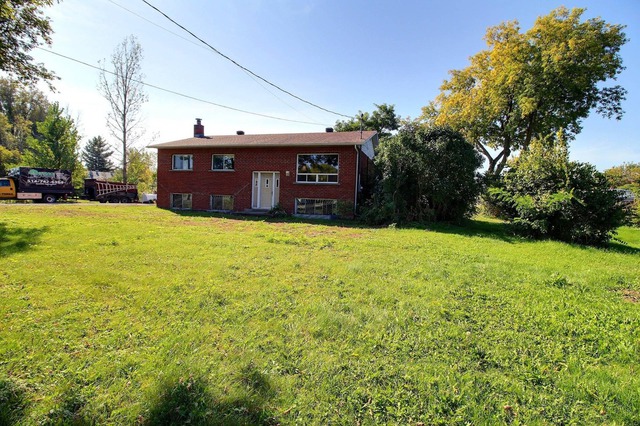
$648,000 5 beds 1 bath 27096 sq. ft.
9095 Ch. de Chambly
Longueuil (Saint-Hubert) (Montérégie)
|
For sale / Bungalow $639,000 4850 Boul. Gaétan-Boucher Longueuil (Saint-Hubert) (Montérégie) 5 bedrooms. 2 Bathrooms. 702.3 sq. m. |
Contact real estate broker 
Farsam Hemmatiyan
Real Estate Broker
514-364-3315 |
(More pictures to come) This property located in St-Hubert, close to a wide range of services, will offer you a lot of possibilities. It has 3 bedrooms on the ground floor with the option of making additional bedrooms in the basement. On a fenced backyard, this property features a mix of amenities including a swimming pool, gazebo, and a large balcony. With its ideal location, you will find a lot of potential in this property. Contact us for more information.
*** Magnificent single-family home recently renovated ***
- Bathroom 2022
- Kitchen +/- 2014
- Electrical wiring throughout the house 2023
- Electrical panel 2023
- New flooring on the ground floor and basement level 2020.
- Pool in summer 2018 and new pump 2022
- Fencing 2018 and 2023
- MB & BR windows (rear) +/- 2015
- Bathroom and bedroom windows (South side) +/- 2003
Included: Light fixtures, curtains, blinds and their fixtures. All kitchen appliances; Fridge, Stove , Dishwasher and Washer & Dryer. Pool and its accessories, gazebo and shed.
| Lot surface | 702.3 MC (7560 sqft) |
| Lot dim. | 19.2x36.56 M |
| Building dim. | 12.2x7.65 M |
| Driveway | Asphalt |
| Rental appliances | Water heater |
| Landscaping | Patio |
| Cupboard | Wood |
| Heating system | Air circulation |
| Water supply | Municipality |
| Heating energy | Electricity |
| Equipment available | Central air conditioning, Central heat pump |
| Windows | PVC |
| Foundation | Poured concrete |
| Pool | Above-ground |
| Proximity | Highway, Cegep, Daycare centre, Golf, Hospital, Park - green area, Bicycle path, Elementary school, Réseau Express Métropolitain (REM), High school, Public transport |
| Siding | Brick, Vinyl |
| Basement | 6 feet and over, Finished basement |
| Parking (total) | Outdoor (3 places) |
| Sewage system | Municipal sewer |
| Landscaping | Fenced |
| Window type | Sliding, Crank handle |
| Roofing | Asphalt shingles |
| Topography | Flat |
| Zoning | Residential |
| Room | Dimension | Siding | Level |
|---|---|---|---|
| Hallway | 6.5x3.10 P | Ceramic tiles | RC |
| Kitchen | 8.2x11.6 P | Ceramic tiles | RC |
| Dining room | 6.8x11.6 P | Ceramic tiles | RC |
| Living room | 13.11x11.8 P | Floating floor | RC |
| Master bedroom | 12.3x11.6 P | Floating floor | RC |
| Bathroom | 9.11x7.5 P | Ceramic tiles | RC |
| Bedroom | 11x8.8 P | Floating floor | RC |
| Bedroom | 10.9x9.2 P | Floating floor | RC |
| Family room | 22.9x13.5 P | Floating floor | 0 |
| Laundry room | 7.9x7 P | Tiles | 0 |
| Bathroom | 9x8 P | Ceramic tiles | 0 |
| Bedroom | 12.4x10.9 P | Floating floor | 0 |
| Municipal Taxes | $3,075.00 |
| School taxes | $304.00 |