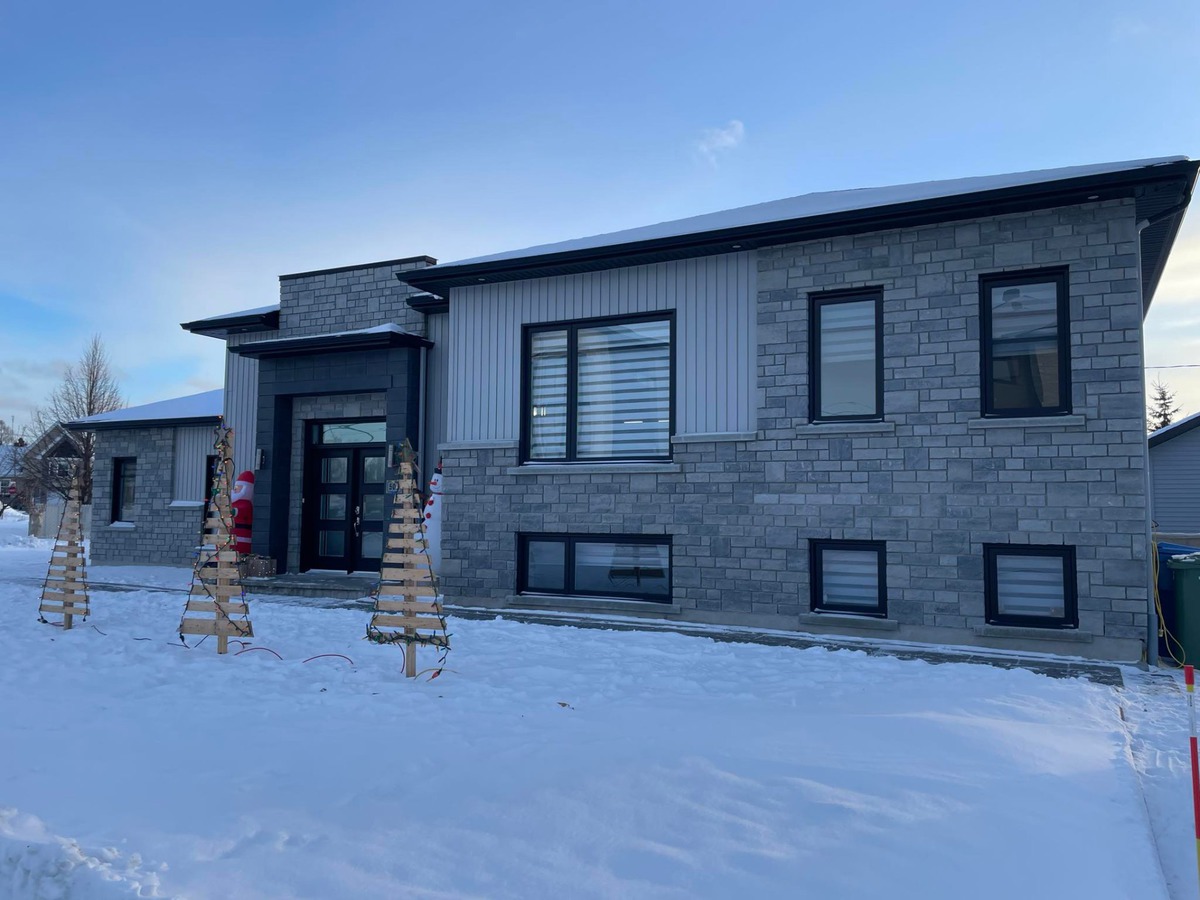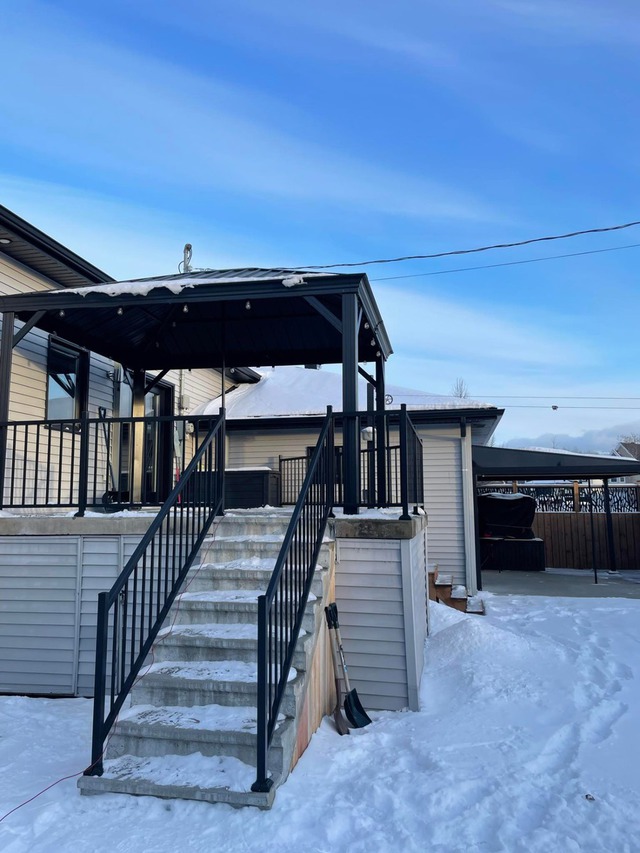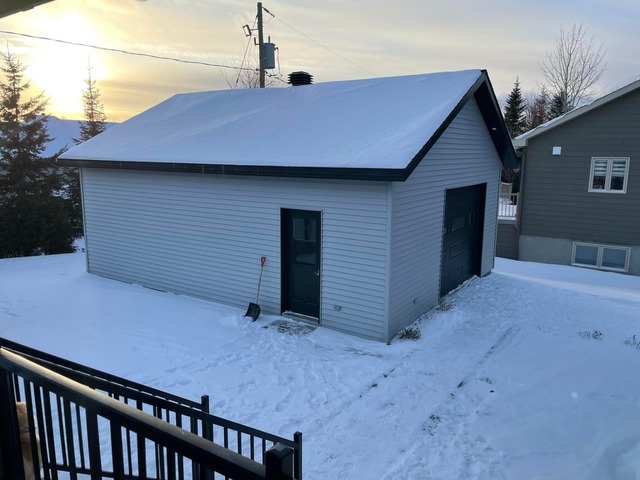
$319,900 4 beds 2 baths 671.8 sq. m
130 Av. Jacques-Cartier
Alma (Saguenay/Lac-Saint-Jean)
|
For sale / Bungalow SOLD 500 Rue de MontPellier Alma (Saguenay/Lac-Saint-Jean) 4 bedrooms. 2 Bathrooms. 1147.7 sq. m. |
Contact one of our brokers 
Pascal Audibert
Real Estate Broker
418-487-8779 
Christine Imbeault
Real Estate Broker
418-542-7587 |
Alma (Saguenay/Lac-Saint-Jean)
**Text only available in french.**
Propriété unifamiliale construite en 2014 avec jumelé adjacent offrant une multitude de possibilités telles que service de garde en milieu familial ou intergénération. Revenu de location potentiel de 1600 $/1800 $. Cette propriété de belle qualité sera vous charmez et combler vos attentes. Grand terrain de 12 354 p². Garage chauffé et isolé de 22'x28'. Bien située dans un quartier tranquille. Ne tardez pas, contactez-nous!
Included: Lustres , stores , aspirateur central et accessoires , 2 bancs de comptoir , piscines et accessoires , 2 gazébos ,2 bacs de jardin , ouvre porte de garage électrique.
Excluded: Les effets personnels des vendeurs lave-vaisselle et thermopompe de piscine.
| Lot surface | 1147.7 MC (12354 sqft) |
| Lot dim. | 47.26x30.5 M |
| Lot dim. | Irregular |
| Building dim. | 19.5x14.63 M |
| Driveway | Not Paved |
| Cupboard | Melamine |
| Heating system | Electric baseboard units, Radiant |
| Water supply | Municipality |
| Heating energy | Electricity |
| Equipment available | Central vacuum cleaner system installation, Ventilation system |
| Windows | PVC |
| Foundation | Poured concrete |
| Basement foundation | Concrete slab on the ground |
| Garage | Detached |
| Distinctive features | Intergeneration |
| Proximity | Park - green area, Elementary school |
| Siding | Stone, Vinyl |
| Bathroom / Washroom | Seperate shower |
| Basement | 6 feet and over, No basement, Finished basement |
| Parking (total) | Outdoor, Garage (5 places) |
| Sewage system | Municipal sewer |
| Window type | Crank handle |
| Roofing | Asphalt shingles |
| Topography | Flat |
| Zoning | Residential |
| Room | Dimension | Siding | Level |
|---|---|---|---|
| Dining room | 9.9x13.3 P | Ceramic tiles | RC |
| Hallway | 7.1x5.5 P | Ceramic tiles | RC |
| Kitchen | 13.9x11.9 P | Ceramic tiles | RC |
| Living room | 17.5x13.3 P | Floating floor | RC |
| Bathroom | 7x9.5 P | Ceramic tiles | RC |
| Master bedroom | 14x11.8 P | Floating floor | RC |
| Bedroom | 7.7x10.6 P | Floating floor | RC |
| Bedroom | 12x12 P | Floating floor | 0 |
| Bedroom | 12.2x12 P | Floating floor | 0 |
| Bathroom | 8.6x12.4 P | Ceramic tiles | 0 |
| Family room | 17.1x11.6 P | Floating floor | 0 |
| Laundry room | 7.9x5 P | Ceramic tiles | 0 |
| Storage | 12x7 P | Floating floor | 0 |
| Room | Dimension | Siding | Level |
|---|---|---|---|
| Living room | 16.7x13.5 P | Floating floor | RC |
| Kitchen | 13.3x10.8 P | Ceramic tiles | RC |
| Dining room | 8.8x11.9 P | Floating floor | RC |
| Bathroom | 12.10x5.6 P | Ceramic tiles | RC |
| Master bedroom | 11.5x12.11 P | Floating floor | RC |
| Bedroom | 10.8x9.3 P | Floating floor | RC |
| Laundry room | 5x5.3 P | Ceramic tiles | RC |
| Energy cost | $5,015.00 |
| Municipal Taxes | $4,541.00 |
| School taxes | $355.00 |
4 beds 2 baths 715.4 sq. m
Alma
401 Av. Larouche



