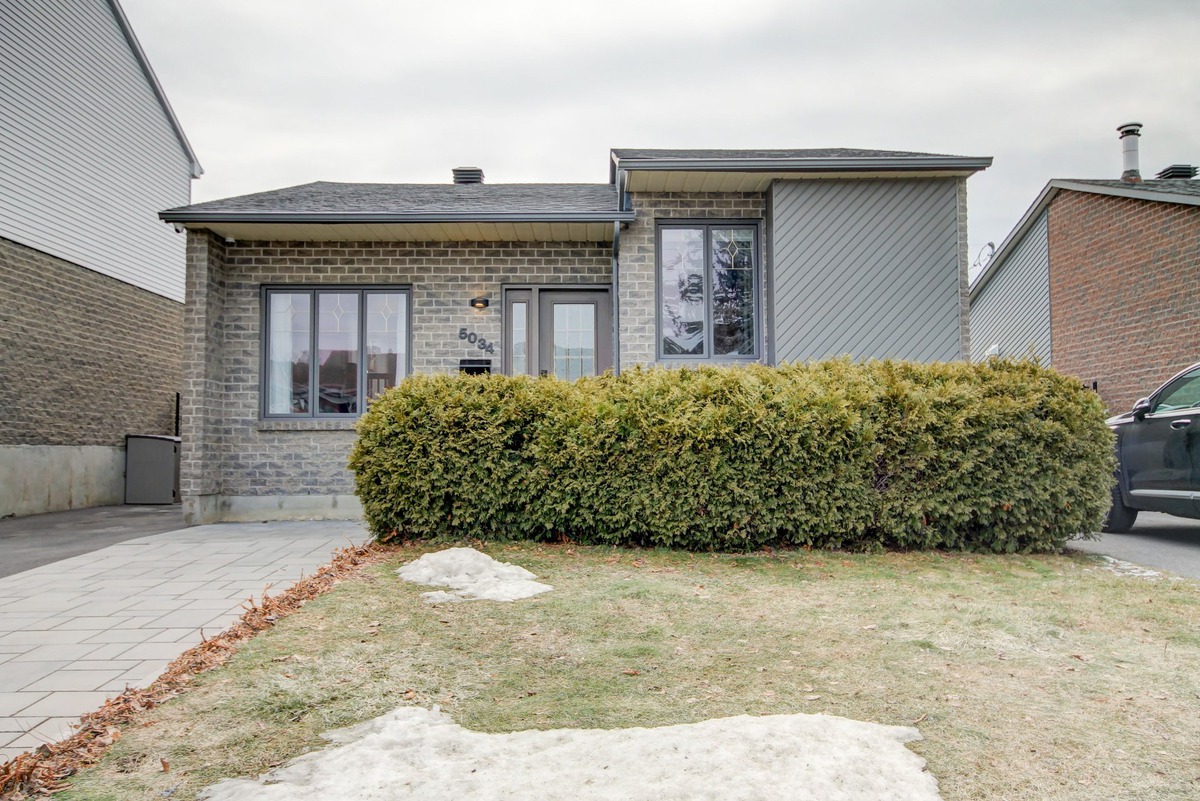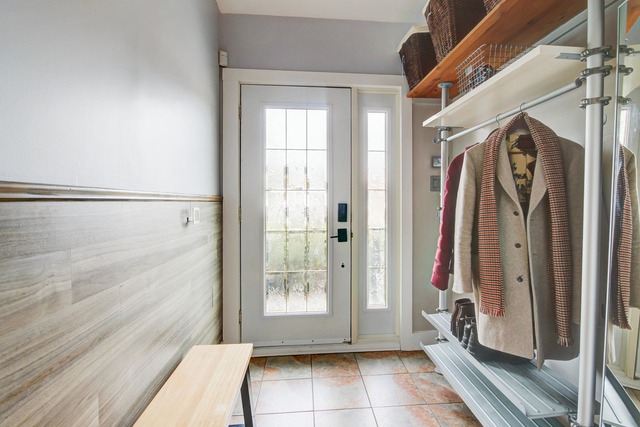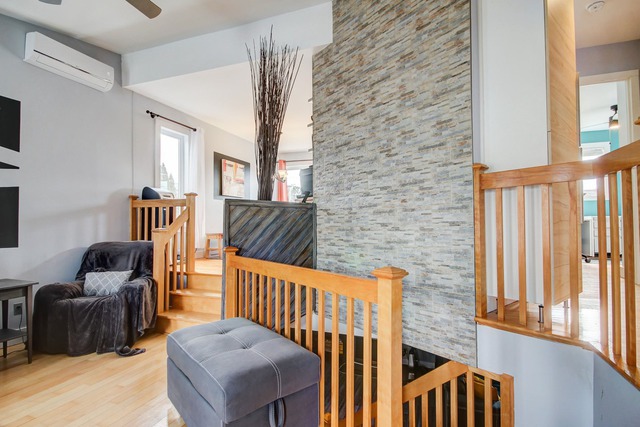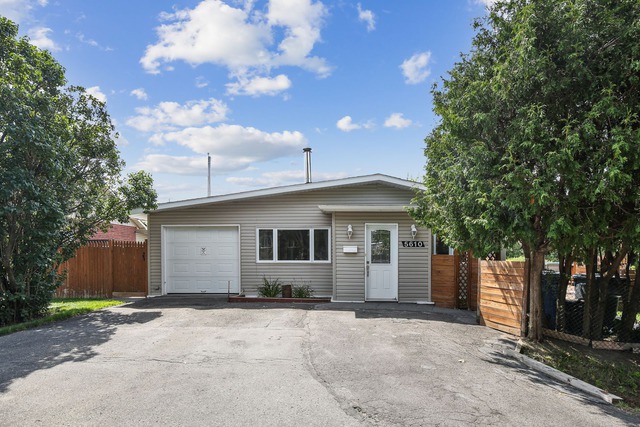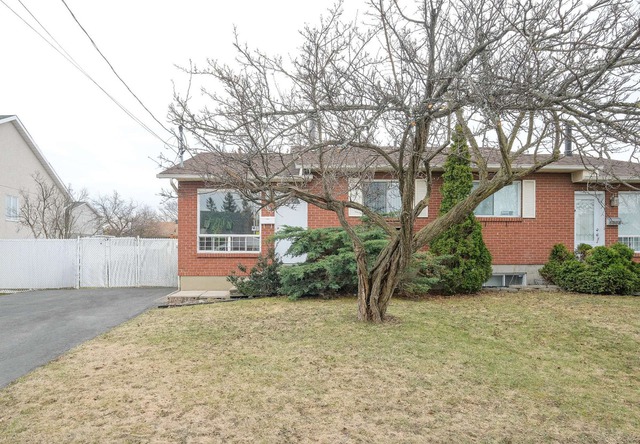
$399,900 3 beds 2 baths 5400 sq. ft.
5085 Rue Quevillon
Longueuil (Saint-Hubert) (Montérégie)
|
For sale / Bungalow SOLD 5034 Rue Joseph-Ponrouge Longueuil (Saint-Hubert) (Montérégie) 3 bedrooms. 2 Bathrooms. 3647 sq. ft.. |
Contact one of our brokers 
Michael Denault
Real Estate Broker
514-377-6797 
Radu Gartu
Residential and commercial real estate broker
514-512-7363 |
Longueuil (Saint-Hubert) (Montérégie)
PRIME LOCATION! Stunning Property in a Tranquil St-Hubert Neighborhood. Discover this magnificent property, conveniently located near all the essential services and major roadways. With 3 bedrooms, an open-concept layout featuring a bright living room with cathedral ceilings, a welcoming dining area, and a spacious kitchen, this home has everything to charm you. The 3647 sqft lot boasts a completely redesigned backyard with a large 200 sqft terrace and an 18-foot pool. Bordered by a tall hedge and fully fenced, the yard ensures your privacy for upcoming summer moments. A visit is a must to fully appreciate this exceptional opportunity!
Welcome to 5034 Joseph-Ponrouge!
Are you looking for a warm and bright home with open spaces, located in a desirable residential area, perfect for raising children in safety?
Its 3647 square feet lot, very private with a fully landscaped backyard, will instantly charm you.
Perfect for upcoming summer moments!
This property, boasting abundant natural light, offers you:
*Ground floor
2 bedrooms;
1 bathroom with a separate shower and bathtub;
1 open concept ideal for entertaining;
*Basement
Large family room with office space;
1 bedroom with storage;
1 recently renovated refined bathroom;
1 large closed storage;
*Backyard
18-foot above-ground pool with a glass safety fence;
A large 200 square foot terrace;
Completely landscaped yard with a path and a paved living space;
Carefully designed garden corner;
A well-sized shed with electricity.
Looking forward to welcoming you.
Included: Microwave hood fan, Wall heat pump, light fixtures, fixtures, curtain rods, curtains, blinds, pools, and all accessories except the water heater.
Excluded: Pool heater, Washer, Dryer, Personal belongings
| Lot surface | 3647 PC |
| Lot dim. | 95x36 P |
| Lot dim. | Irregular |
| Building dim. | 28x33 P |
| Building dim. | Irregular |
| Driveway | Asphalt, Plain paving stone |
| Cupboard | Wood |
| Heating system | Electric baseboard units |
| Water supply | Municipality |
| Heating energy | Electricity |
| Equipment available | Private balcony, Private yard, Alarm system, Wall-mounted heat pump |
| Windows | PVC |
| Foundation | Poured concrete |
| Pool | Heated, Above-ground |
| Proximity | Highway, Daycare centre, Park - green area, Bicycle path, Elementary school, High school, Public transport |
| Siding | Brick, Vinyl |
| Bathroom / Washroom | Seperate shower |
| Basement | 6 feet and over, Finished basement |
| Parking (total) | Outdoor (5 places) |
| Sewage system | Municipal sewer |
| Landscaping | Fenced, Land / Yard lined with hedges, Landscape |
| Window type | Crank handle |
| Roofing | Asphalt shingles |
| Topography | Flat |
| Zoning | Residential |
| Room | Dimension | Siding | Level |
|---|---|---|---|
| Hallway | 8x8 P | Ceramic tiles | RC |
| Living room | 15x9 P | Wood | RC |
| Dining room | 12.8x6.8 P | Wood | RC |
| Kitchen | 9x9 P | Ceramic tiles | RC |
| Master bedroom | 12.1x10 P | Parquet | RC |
| Bathroom | 9.6x7 P | Ceramic tiles | RC |
| Bedroom | 10.5x10.3 P | Parquet | RC |
| Family room | 26x9.3 P | Carpet | 0 |
| Bedroom | 13.8x10.1 P | Carpet | 0 |
| Bathroom | 7.9x6.2 P | Ceramic tiles | 0 |
| Storage | 15x13.8 P | Concrete | 0 |
| Municipal Taxes | $2,945.00 |
| School taxes | $269.00 |
3 beds 2 baths 5400 sq. ft.
Longueuil (Saint-Hubert)
5085 Rue Quevillon
3 beds 1 bath 6822 sq. ft.
Longueuil (Saint-Hubert)
5610 Rue Viger
