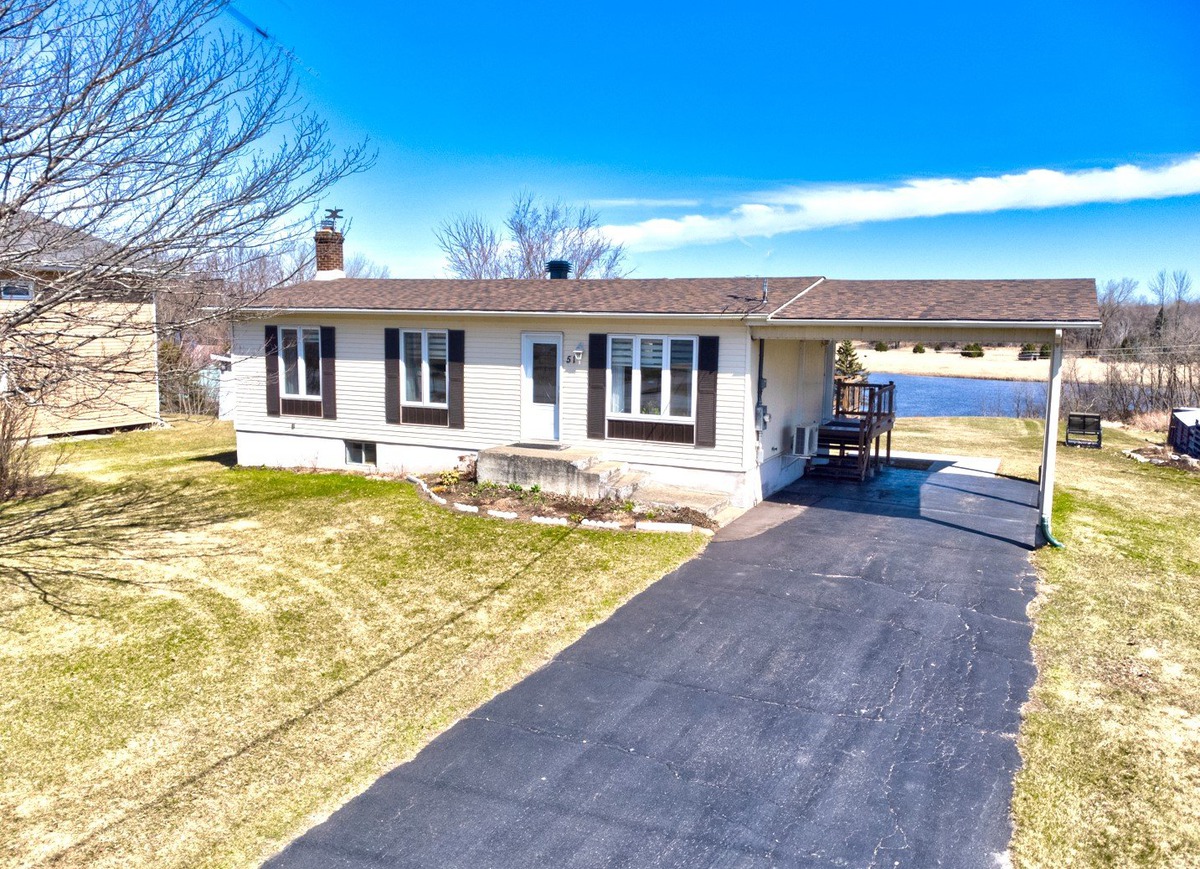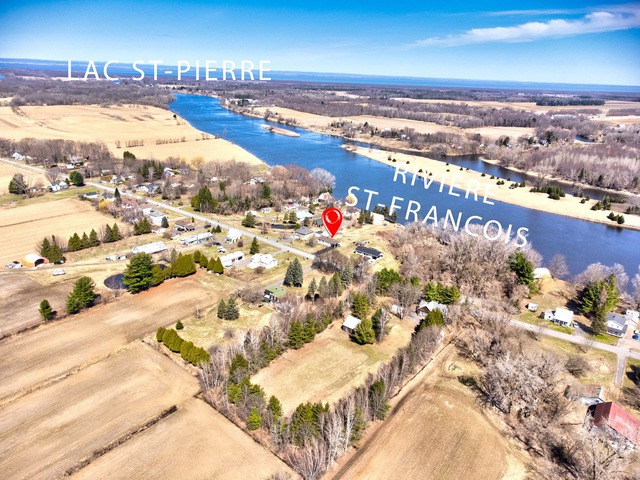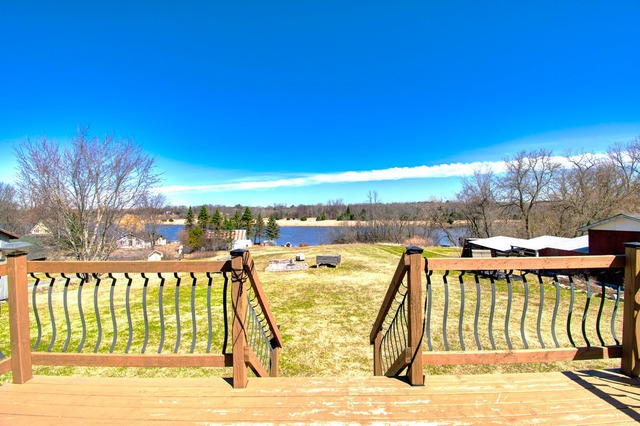
$489,000 3 beds 1 bath 1846.1 sq. m
77 Rue Leblanc
Saint-François-du-Lac (Centre-du-Québec)
|
For sale / Bungalow SOLD 51 Rg de la Grande-Terre Saint-François-du-Lac (Centre-du-Québec) 3 bedrooms. 2 Bathrooms. 4265.2 sq. m. |
Contact real estate broker 
Jean-Pierre Chouinard
Residential and commercial real estate broker
450-780-6684 |
Saint-François-du-Lac (Centre-du-Québec)
**Text only available in french.**
ACQUÉREZ PLUS QU'UNE PROPRIÉTÉ! UN BORD DE L'EAU AVEC VUE PANORAMIQUE ET ACCÈS NAVIGABLE. UN SUPERBE TERRAIN DE PLUS DE 45 000 PC. Accueillante et lumineuse maison, elle saura combler les besoins d'une petite famille aussi bien que pour ceux et celles voulant profiter d'une retraite méritée. Elle vous offre trois chambres au même palier et deux salles de bains. Sa cuisine est pourvue d'un îlot mobile, évier double et grand plan de travail. La salle à manger est attenante au patio avec vue sur l'eau. Vaste s-sol prêt à accueillir votre projet, il est doté d'un coin feu et d'une SDB. Garage 20 x 21 pieds, abri d'auto, allée pavée.Voir l'addenda
Included: Luminaires, rideaux, tringles, store, air climatisé mural, lave-vaisselle (acier inoxydable) Bosch (défectueux), poêle au bois, 3 bacs roulant.
Excluded: Réfrigérateur, cuisinière (acier inoxydable). Les électroménagers pourront être vendu après la vente.
Sale without legal warranty of quality, at the buyer's risk and peril
| Lot surface | 4265.2 MC (45911 sqft) |
| Lot dim. | 33.38x117.66 M |
| Lot dim. | Irregular |
| Building dim. | 12.27x7.38 M |
| Building dim. | Irregular |
| Carport | Attached |
| Distinctive features | Water access, Water front, Motor boat allowed |
| Driveway | Asphalt |
| Landscaping | Patio |
| Cupboard | Wood |
| Heating system | Space heating baseboards, Electric baseboard units |
| Water supply | Municipality, With water meter |
| Heating energy | Electricity |
| Equipment available | Wall-mounted air conditioning |
| Windows | PVC |
| Hearth stove | Wood burning stove |
| Garage | Detached |
| Distinctive features | Other |
| Proximity | Daycare centre, Park - green area, Elementary school |
| Siding | Vinyl |
| Basement | 6 feet and over, Seperate entrance, Partially finished |
| Parking (total) | In carport, Outdoor, Garage (1 place) |
| Sewage system | Municipal sewer |
| Window type | Sliding, Crank handle, French window |
| Roofing | Asphalt shingles |
| Topography | Sloped, Flat, Ravine |
| View | Water, Panoramic |
| Zoning | Residential |
| Room | Dimension | Siding | Level |
|---|---|---|---|
| Living room | 15.3x11.3 P | Floating floor | RC |
| Kitchen | 11.3x10 P | Floating floor | RC |
| Dining room | 11.3x6.5 P | Floating floor | RC |
| Master bedroom | 11.4x9 P | Floating floor | RC |
| Bedroom | 11.5x12 P | Floating floor | RC |
| Home office | 10.6x9 P | Floating floor | RC |
| Bathroom | 8x7.4 P | Ceramic tiles | RC |
| Family room | 21.9x34.7 P | Concrete | 0 |
| Bathroom | 11.10x6.11 P | Ceramic tiles | 0 |
| Municipal Taxes | $2,280.00 |
| School taxes | $108.00 |


