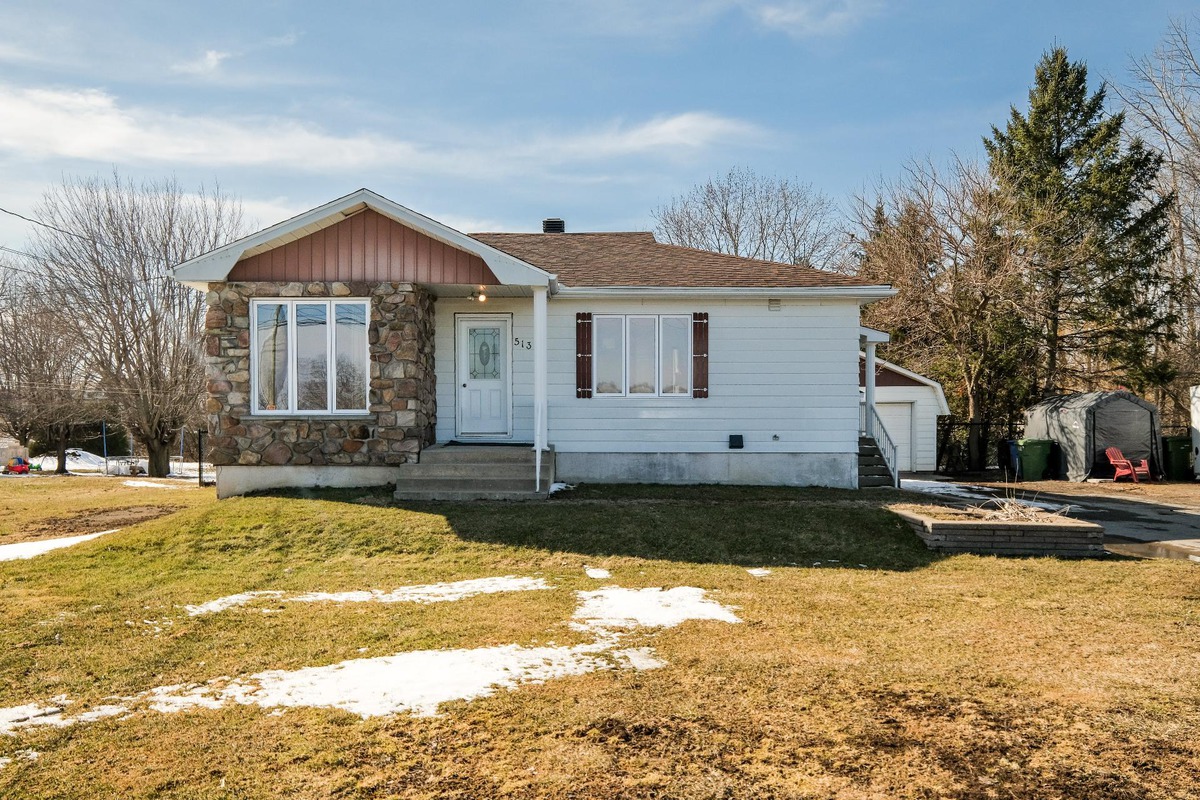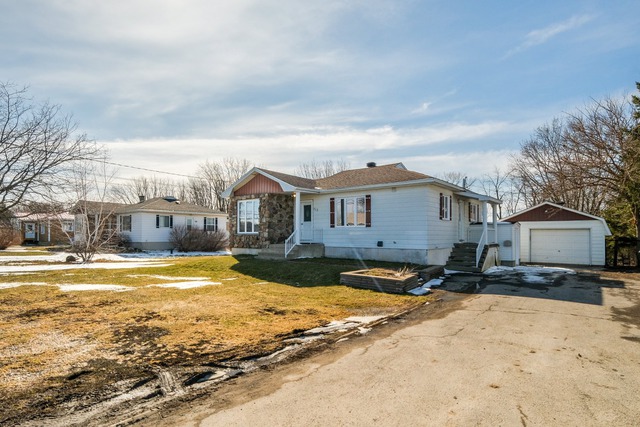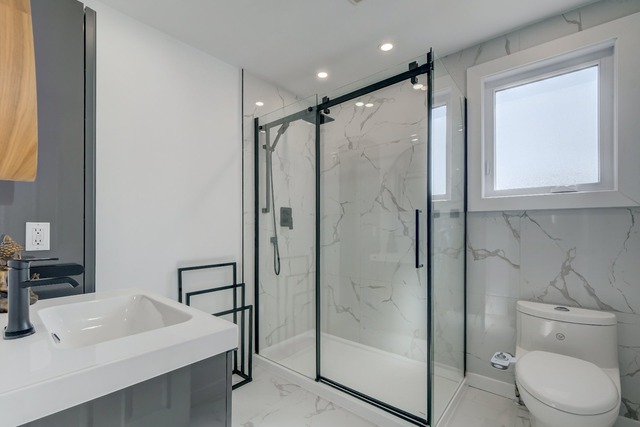|
For sale / Bungalow SOLD 513 Rg St-Pierre S. Saint-Constant (Montérégie) 3 bedrooms. 2 Bathrooms. 1506.7 sq. m. |
Contact one of our brokers 
Les Immeubles Mathew McDougall inc.
Real Estate Broker
450-446-8600 
Les Immeubles Etienne Morier inc.
Real Estate Broker
450-446-8600 |



Bungalow - 513 Rg St-Pierre S.
Saint-Constant (Montérégie)
For sale / Bungalow
SOLD
Description of the property For sale
**Text only available in french.**
Propriété à la campagne près de tous les services ayant subie pour +/- 140 000$ de rénovations depuis 2014! Cette propriété est située sur un terrain de plus de 16 000 pc avec aucun voisin arrière et bordé par la rivière St-Pierre. Un vrai petit havre de paix munie d'un four à pizza extérieur en pierre et d'un magnifique Gazebo fermé. Très fonctionnelle avec le RDC à aire ouvert, grande cuisine rénovée, salle de bain rénovée, poêle au bois, système central pour votre confort et beaucoup de luminosité. Garage détaché/chauffé de 18x28 et plusieurs commodités de rangement/bricolage sont disponible! Une visite vous charmera!
Included: Lave-vaisselle, Poêle au bois, Rideau, Stores, Pôles, Bar sous-sol, Gazebo extérieur, Ouvre-porte de garage électrique, Luminaires, Hotte de cuisine, Système d'adoucisseur d'eau, Miroir de salle de bain, Four à pizza extérieur, Cabanon.
Excluded: Meuble cuisine extérieur, Rack de télévision mural.
-
Lot surface 1506.7 MC (16218 sqft) Lot dim. 18.47x66.72 M Building dim. 10.72x11.06 M -
Distinctive features Water access, Water front, Boat without motor only Driveway Asphalt, Double width or more Cupboard Other, Thermoplastic Heating system Air circulation Water supply Artesian well Heating energy Electricity Equipment available Water softener, Private balcony, Private yard Available services Fire detector Equipment available Electric garage door, Central heat pump Windows PVC Foundation Poured concrete Hearth stove Wood burning stove Garage Heated, Detached Distinctive features No neighbours in the back Proximity Highway Siding Aluminum, Stone Bathroom / Washroom Seperate shower Basement 6 feet and over, Seperate entrance, Finished basement Parking (total) Outdoor, Garage (8 places) Sewage system Purification field, Septic tank Landscaping Fenced, Landscape Window type Crank handle Roofing Asphalt shingles View Panoramic Zoning Agricultural, Residential -
Room Dimension Siding Level Living room 11.2x15.0 P Wood RC Dining room 10.10x13.5 P Linoleum RC Kitchen 10.3x11.5 P Ceramic tiles RC Bathroom 8.0x7.11 P Ceramic tiles RC Laundry room 12.1x8.9 P Ceramic tiles RC Bedroom 11.2x11.9 P Parquet RC Master bedroom 12.3x11.7 P Wood RC Family room 31.1x13.10 P Ceramic tiles 0 Bathroom 3.9x8.6 P Ceramic tiles 0 Storage 14.0x33.5 P Concrete 0 -
Energy cost $2,755.00 Municipal Taxes $1,828.00 School taxes $217.00
Advertising






