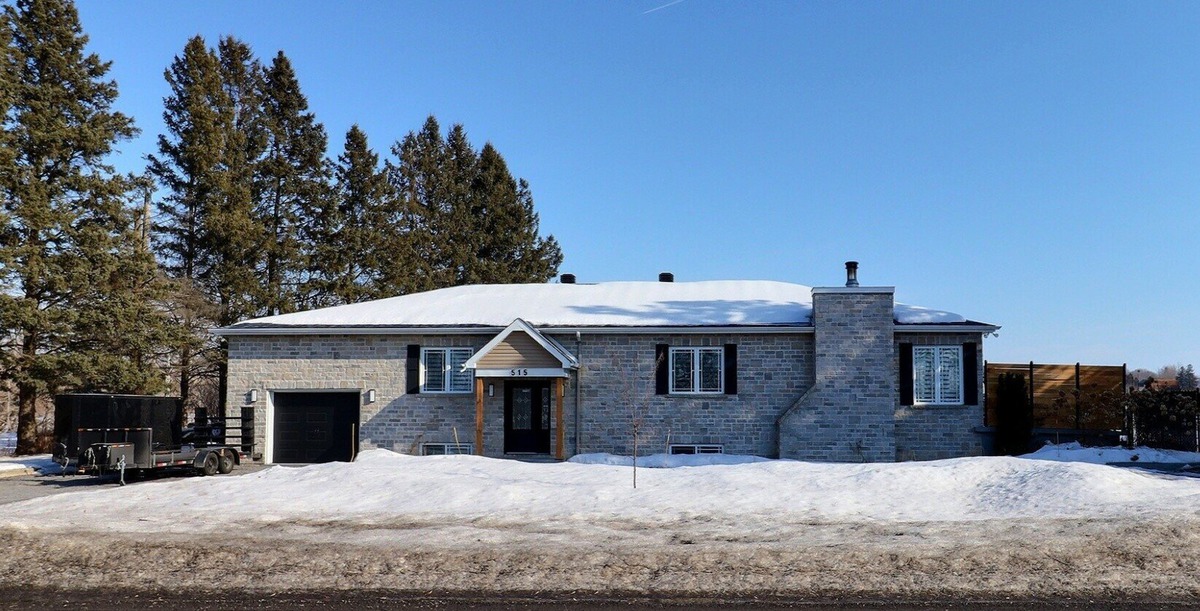|
For sale / Bungalow SOLD 515 Boul. Brassard Saint-Paul (Lanaudière) 3 bedrooms. 2 Bathrooms. 2768.7 sq. m. |
Contact one of our brokers 
Simon Beausejour Courtier Immobilier inc.
Residential and commercial real estate broker
450-755-5544 
François Coulombe
Residential and commercial real estate broker
450-755-5544 
Frédéric Morneau
Residential real estate broker
450-559-1390 |


Bungalow - 515 Boul. Brassard
Saint-Paul (Lanaudière)
For sale / Bungalow
SOLD
Description of the property For sale
**Text only available in french.**
Très belle propriété rebâtie en 2012. Près de l'Assomption et de la région de Joliette. Vous recherchez de grands espaces, cette propriété est parfaite pour vous. Elle serait d'ailleurs facilement adaptable pour des personnes à mobilités réduites avec ses larges passages et escaliers. 3 chambres au RDC avec la possibilité d'en ajouter plusieurs relativement facilement au sous-sol. 2 salle de bains et une SDL. Très grande salle familiale et très grande chambre froide qui pourrait devenir une cave à vin. Grande piscine creusée, chauffée, avec toile récemment changée. Poulailler sur place. Grand garage. Vue imprenable à l'arrière. Faut voir!
Included: Foyer au bois, thermopompe centrale, ventilateurs, spa (Aucune garantie de bon fonctionnement), gazebo, parc jeu d'enfant, poulailler, lave-vaisselle, chauffe-eau, piscine, aspirateur centrale
Excluded: Meubles et effets personnels.
Sale without legal warranty of quality, at the buyer's risk and peril
-
Lot surface 2768.7 MC (29802 sqft) Lot dim. 68.68x45.72 M Lot dim. Irregular Building dim. 21.54x11.02 M Building dim. Irregular -
Driveway Not Paved Cupboard Thermoplastic Heating system Air circulation, Electric baseboard units Water supply Ground-level well Heating energy Electricity Equipment available Central vacuum cleaner system installation, Ventilation system, Electric garage door, Wall-mounted heat pump Windows PVC Foundation Poured concrete Hearth stove Wood burning stove Garage Attached, Heated Distinctive features No neighbours in the back Pool Heated, Inground Proximity Daycare centre, Elementary school, High school, Public transport Siding Stone, Vinyl Bathroom / Washroom Seperate shower Basement 6 feet and over, Finished basement Parking (total) Outdoor, Garage (6 places) Sewage system Purification field, Septic tank Landscaping Fenced Window type Sliding, Crank handle Roofing Asphalt shingles Topography Flat View Panoramic Zoning Residential -
Room Dimension Siding Level Hallway 8.5x10.9 P Wood RC Kitchen 14.10x12.5 P Ceramic tiles RC Dining room 12x16.8 P Other RC Living room 18.11x16.2 P Other RC Bathroom 10x14.6 P Ceramic tiles RC Master bedroom 14.11x12.3 P Other RC Bedroom 10x12.1 P Other RC Bedroom 9.3x14.7 P Other RC Laundry room 7x14.5 P Other RC Home office 8.5x12 P Other 0 Home office 10.5x10.5 P Other 0 Home office 11.6x10.5 P Other 0 Bathroom 11.8x10.5 P Ceramic tiles 0 Family room 33.9x22.11 P Other 0 Cellar / Cold room 11.2x34.8 P Concrete 0 Other 16.8x10.5 P Concrete 0 -
Municipal Taxes $3,024.00 School taxes $331.00
Advertising






