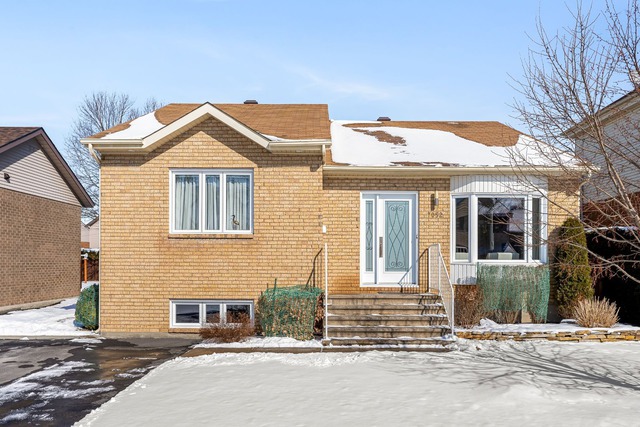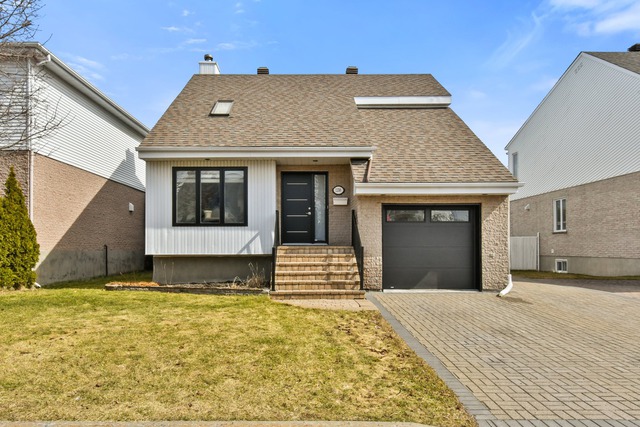
$649,000 4 beds 2 baths 485 sq. m
3355 Rue Duvernay
Longueuil (Saint-Hubert) (Montérégie)
|
For sale / Bungalow $574,900 5675 Tsse Masson Longueuil (Saint-Hubert) (Montérégie) 4 bedrooms. 2 Bathrooms. 648.5 sq. m. |
Contact real estate broker 
Immeubles Sabrina Côté inc.
Real Estate Broker
438-828-4424 |
**Text only available in french.**
Très bien situé dans une secteur de choix près des services, des promenades St-Bruno, Transport, et autoroutes. Sur un grand terrain intime et coin de rue de 6980 pc. Plusieurs variétés de petits fruits tel que prunier, framboises, fraises, jardins. Piscine chauffé et gazébo avec pavé unis et bordé par une haie mature. La maison possède plusieurs avantage, Pièces de bonne dimensions, avec cuisine rénové fenestration abondante et belle luminosité. Espace aire ouverte, garage, avec salle de lavage indépendante, sous-sol aménagé avec 2 chambres et grande salle familiale ainsi qu'une 2e salle de bain et des espaces de rangement. Elle est à voir !
Included: Lustres, hotte de poêle, thermopompe, chauffe-eau, piscine au sel, cabanon, gazébo, balayeuse centrale, stores en bois.
Excluded: Lave-vaisselle
| Lot surface | 648.5 MC (6980 sqft) |
| Lot dim. | 20.3x29.82 M |
| Driveway | Asphalt |
| Heating system | Electric baseboard units |
| Water supply | Municipality |
| Heating energy | Electricity |
| Equipment available | Central vacuum cleaner system installation, Wall-mounted heat pump |
| Foundation | Poured concrete |
| Hearth stove | Wood burning stove |
| Garage | Attached, Single width |
| Distinctive features | Street corner |
| Pool | Heated, Above-ground |
| Proximity | Highway, Daycare centre, Hospital, Park - green area, Bicycle path, Elementary school, High school, Public transport |
| Siding | Brick |
| Basement | 6 feet and over, Finished basement |
| Parking (total) | Outdoor, Garage (3 places) |
| Sewage system | Municipal sewer |
| Landscaping | Fenced |
| Window type | Crank handle |
| Roofing | Asphalt shingles |
| Topography | Flat |
| Zoning | Residential |
| Room | Dimension | Siding | Level |
|---|---|---|---|
| Hallway | 5.4x6.4 P | Ceramic tiles | RC |
| Living room | 11.8x16 P | Parquet | RC |
| Dining room | 10.7x10.4 P | Floating floor | RC |
| Kitchen | 10.4x10.4 P | Floating floor | RC |
| Master bedroom | 12x13 P | Wood | RC |
| Bedroom | 9.6x11.7 P | Wood | RC |
| Bathroom | 11.2x4.6 P | Ceramic tiles | RC |
| Laundry room | 12x5.3 P | Ceramic tiles | RC |
| Bedroom | 15.8x13.1 P | Floating floor | 0 |
| Bedroom | 12.3x10.2 P | Floating floor | 0 |
| Family room | 26x14 P | Floating floor | 0 |
| Bathroom | 9.8x4.2 P | Flexible floor coverings | 0 |
| Storage | 5x6 P | Flexible floor coverings | 0 |
| Cellar / Cold room | 8.4x6.2 P | 0 |
| Municipal Taxes | $3,325.00 |
| School taxes | $331.00 |
4 beds 1 bath + 1 pwr 471.4 sq. m
Longueuil (Saint-Hubert)
7052 Rue des Tulipes
4 beds 2 baths + 1 pwr 4820 sq. ft.
Longueuil (Saint-Hubert)
1258 Rue des Mélèzes

