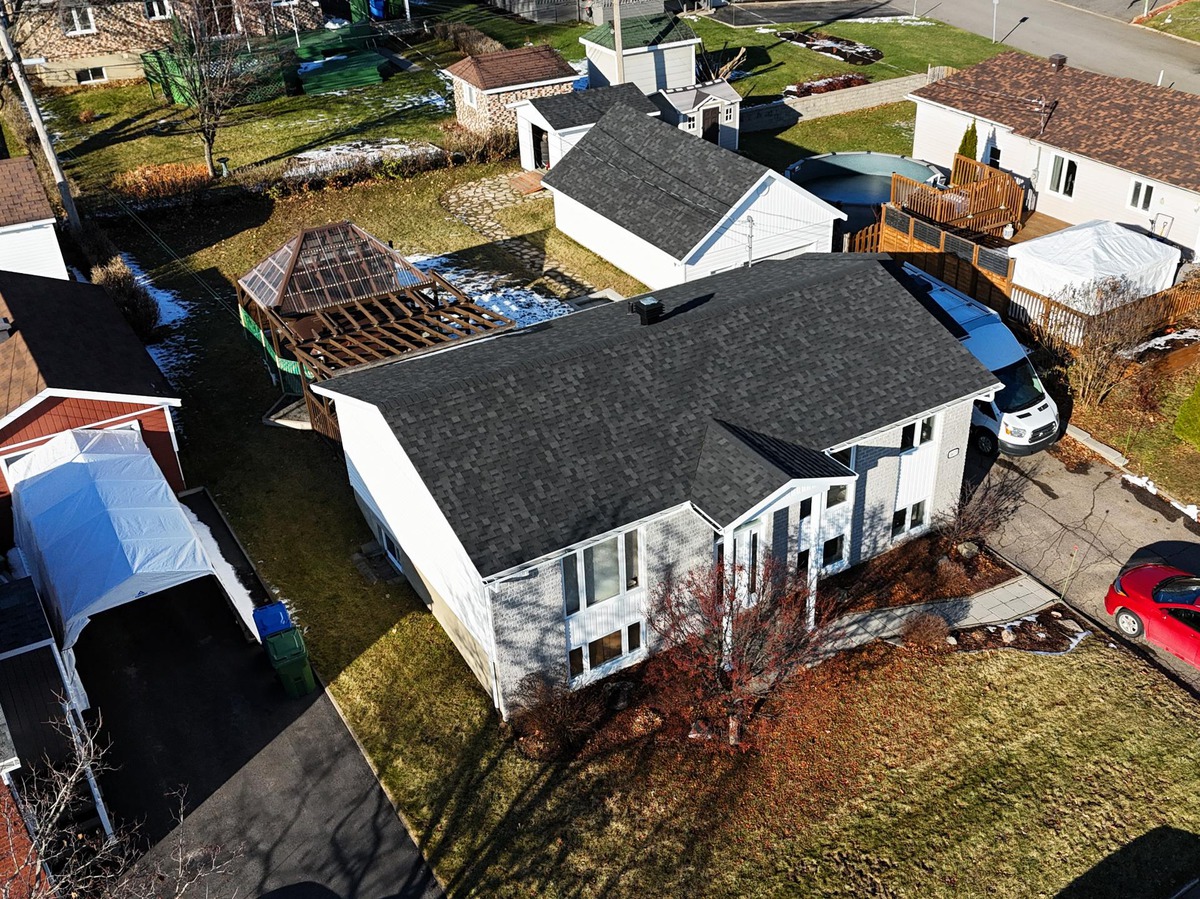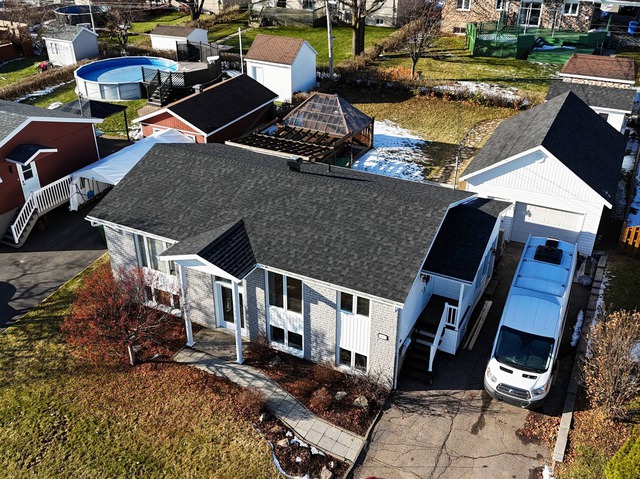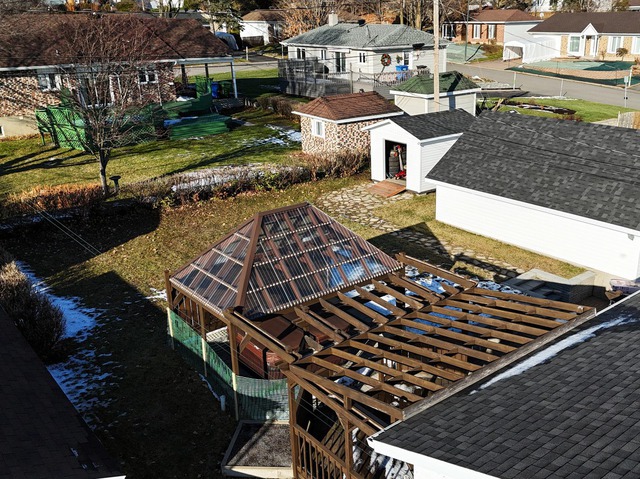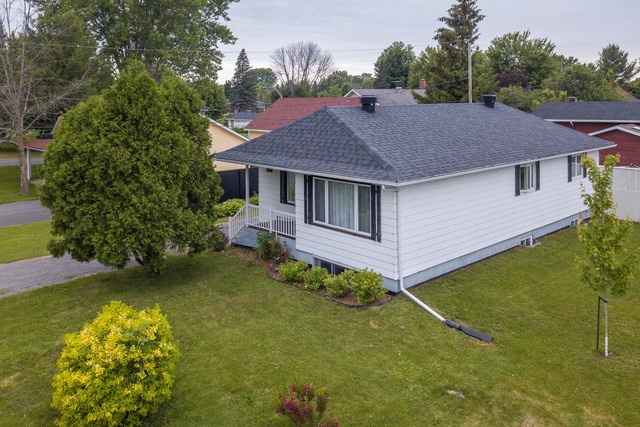|
For sale / Bungalow SOLD 5677 Rue des Pâquerettes Québec (Charlesbourg) (Capitale-Nationale) 5 bedrooms. 2 Bathrooms. 975 sq. ft.. |
Contact real estate broker 
Serge Philippe Tremblay
Real Estate Broker
418.627.1212 |



Bungalow - 5677 Rue des Pâquerettes
Québec (Charlesbourg) (Capitale-Nationale)
For sale / Bungalow
SOLD
Description of the property For sale
**Text only available in french.**
Propriété spacieuse offrant les commodités nécessaires au besoin de toute la famille, 5 chambres (3 au rez-de-chaussé et 2 au sous-sol), 2 salles de bain, cuisine fonctionnelle, salle à manger, salon, grande salle familiale, entrée indépendante au sous-sol, patio, spa en marche 4 saisons, remise, garage porte électrique. Grande maison situé dans un quartier familial à proximité des tous les services en fait un choix de vie idéal. Venez visiter!
Included: Échangeur d'air, balayeuse centrale, remise, micro-onde à hotte intégré, vénitienne, rideaux, toiles, luminaires, meuble noir Ikéa en trois parties dans le salon, spa extérieur acheté en 2012 9880.$, meuble de rangement blanc dans le passage au rdc, meuble TV au sous-sol, système d'alarme non-relié.
Excluded: Biens personnels, lave-vaisselle, réservoir propane.
-
Lot surface 630.4 MC (6786 sqft) Lot dim. 19.81x31.79 M Lot dim. Irregular Livable surface 975 PC Building dim. 14.4x7.68 M Building dim. Irregular -
Driveway Asphalt Landscaping Patio Cupboard Melamine Heating system Electric baseboard units Water supply Municipality Heating energy Electricity Equipment available Central vacuum cleaner system installation, Ventilation system, Electric garage door Windows PVC Foundation Poured concrete Garage Heated, Detached Pool Other Proximity Highway, Cegep, Daycare centre, Hospital, Park - green area, Elementary school, High school Siding Brick, Vinyl Bathroom / Washroom Seperate shower Basement 6 feet and over, Seperate entrance, Finished basement Parking (total) Outdoor, Garage (4 places) Sewage system Municipal sewer Landscaping Landscape Roofing Asphalt shingles Topography Flat View City Zoning Residential -
Room Dimension Siding Level Hallway 3.5x5.7 P Ceramic tiles RC Kitchen 8.9x11 P Ceramic tiles RC Dining room 8x9 P Ceramic tiles RC Bedroom 8.6x12 P Parquet RC Bathroom 8.9x7 P Ceramic tiles RC Bedroom 8.9x8.11 P Parquet RC Master bedroom 10x12 P Parquet RC Living room 14x11 P Parquet RC Family room 16x22.9 P Tiles 0 Bathroom 7.8x7.8 P Ceramic tiles 0 Storage 7.6x6.6 P Tiles 0 Bedroom 10x9.4 P Tiles 0 Bedroom 10x13 P Tiles 0 -
Energy cost $2,978.00 Municipal Taxes $2,812.00 School taxes $233.00
Advertising






