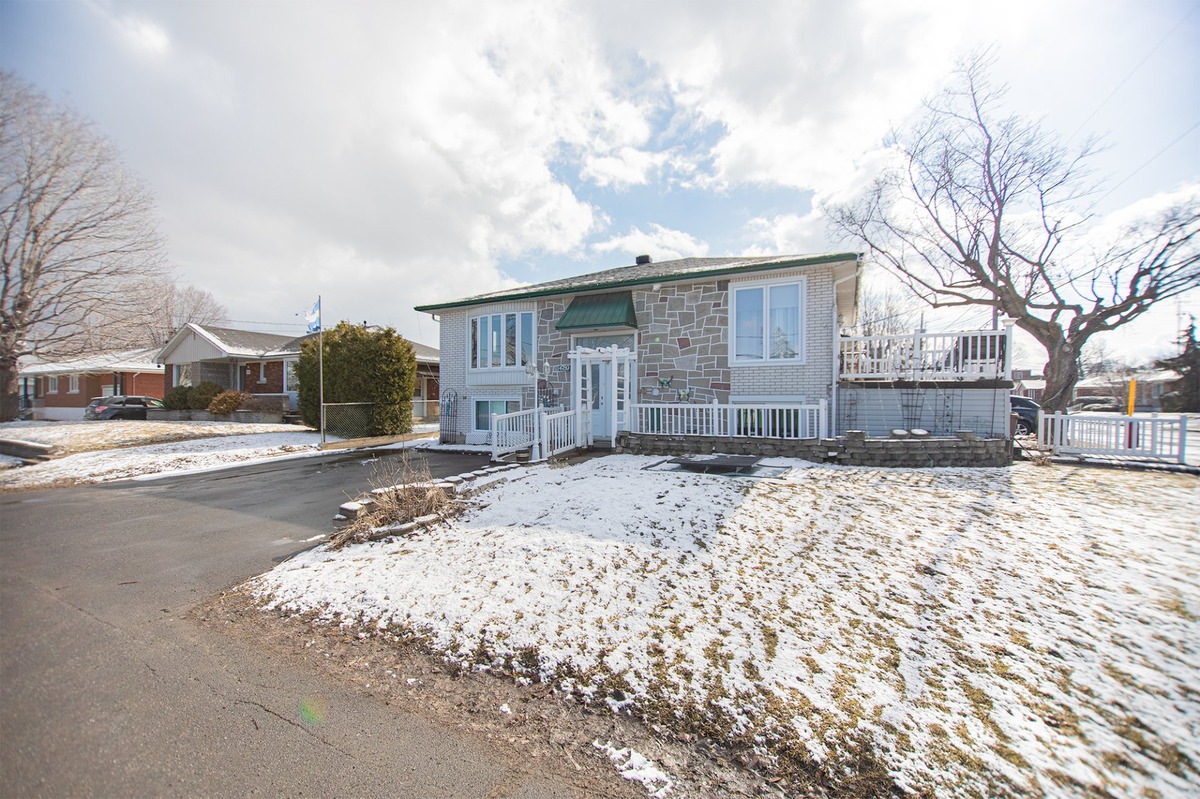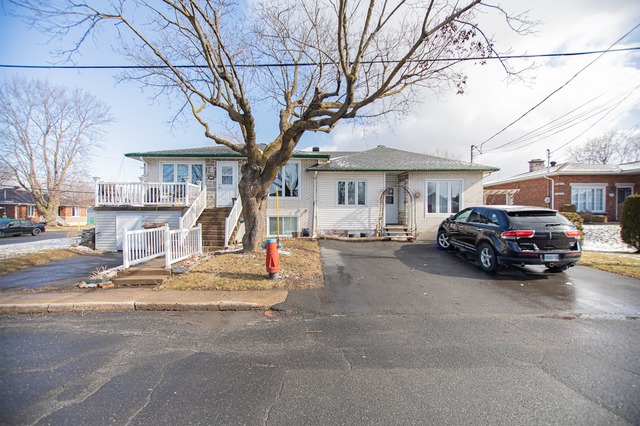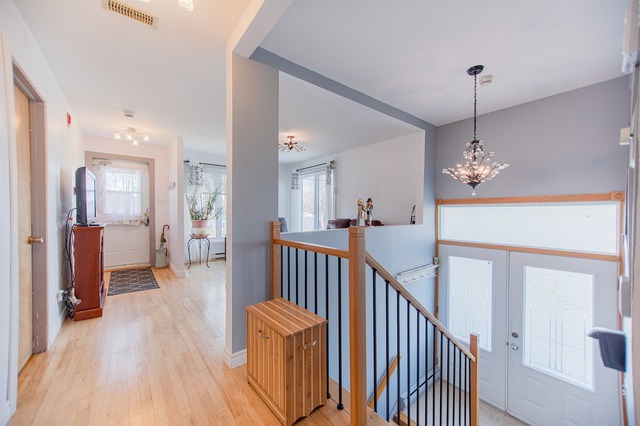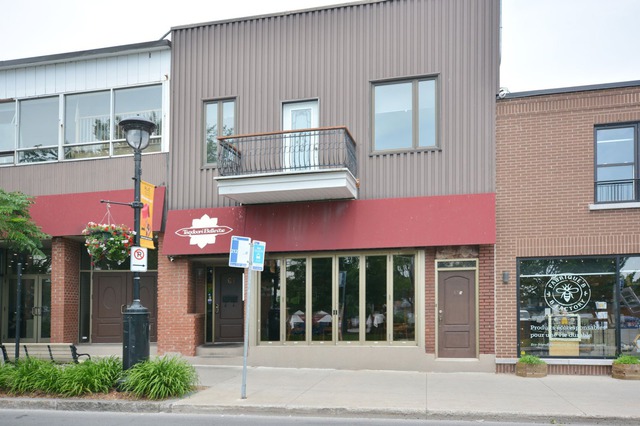|
For sale / Bungalow SOLD 609 Rue Charron Contrecoeur (Montérégie) 10 bedrooms. 3 Bathrooms. 533.2 sq. m. |
Contact one of our brokers Olivier Martin Courtier Immobilier inc.
Residential real estate broker
514-827-3144 
Patrick Charbonneau Courtier Immobilier inc.
Certified Real Estate Broker License AEO
514-710-6769 
William Brûlé
Residential real estate broker
450-753-0509 
Matthieu Lebel
Residential and commercial real estate broker
450-881-1146 |



Bungalow - 609 Rue Charron
Contrecoeur (Montérégie)
For sale / Bungalow
SOLD
Description of the property For sale
**Text only available in french.**
Découvrez cette spacieuse maison de 8 chambres et 3 salles de bain, parfaitement conçue pour la vie intergénérationnelle. Avec son potentiel de conversion en triplex (sous approbation de la ville), c'est l'investissement idéal pour ceux qui cherchent à maximiser leur rendement. Bénéficiez d'un espace de vie confortable pour toute la famille ou envisagez une opportunité locative lucrative. Située dans un quartier recherché, cette propriété offre confort, espace et flexibilité. Ne manquez pas cette occasion unique de faire de cette maison le foyer de vos rêves ou votre prochain projet d'investissement!
Excluded: Les biens des locataires
Sale without legal warranty of quality, at the buyer's risk and peril
-
Lot surface 533.2 MC (5739 sqft) Lot dim. 20.65x25.91 M Lot dim. Irregular Building dim. 11.12x16.28 M Building dim. Irregular -
Driveway Asphalt Heating system Electric baseboard units Water supply Municipality Heating energy Electricity Foundation Poured concrete Siding Brick, Stone Basement 6 feet and over, Finished basement Parking (total) Outdoor (6 places) Sewage system Municipal sewer Roofing Asphalt shingles -
Room Dimension Siding Level Bedroom 3.35x3.05 M RC Bedroom 3.35x3.55 M RC Bedroom 2.87x3.76 M RC Master bedroom 3.36x3.17 M RC Bathroom 2.82x1.55 M RC Living room 4.18x5.09 M RC Dining room 3.15x4.08 M RC Kitchen 4.25x4.49 M RC Living room 3.51x3.63 M RC Bedroom 3.97x3.52 M RC Bathroom 2.15x3.49 M RC Bedroom 3.54x3.97 M 0 Bedroom 3.63x3.53 M 0 Bedroom 4.27x4.11 M 0 Bathroom 2.55x3.56 M 0 Kitchen 3.81x3.41 M 0 -
Municipal Taxes $2,462.00 School taxes $234.00






