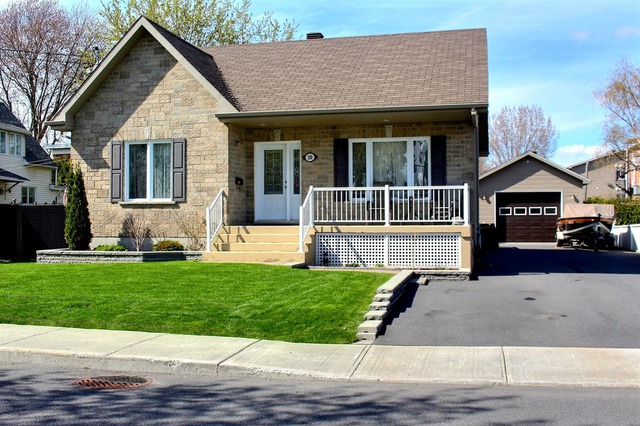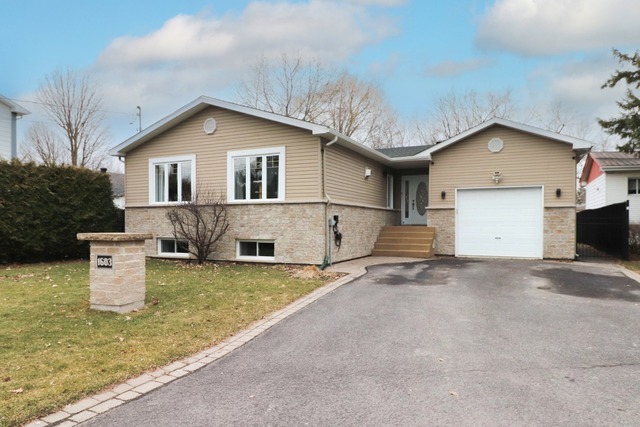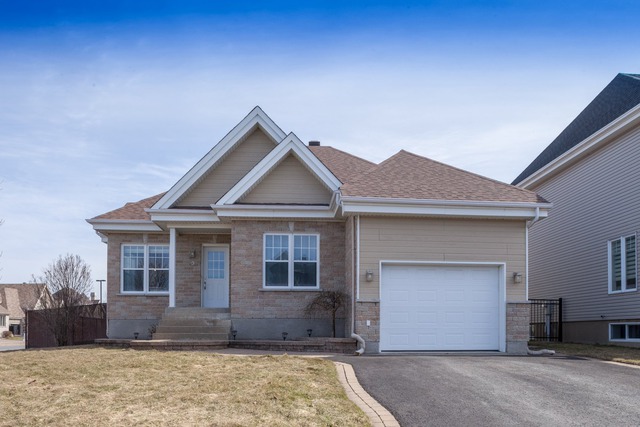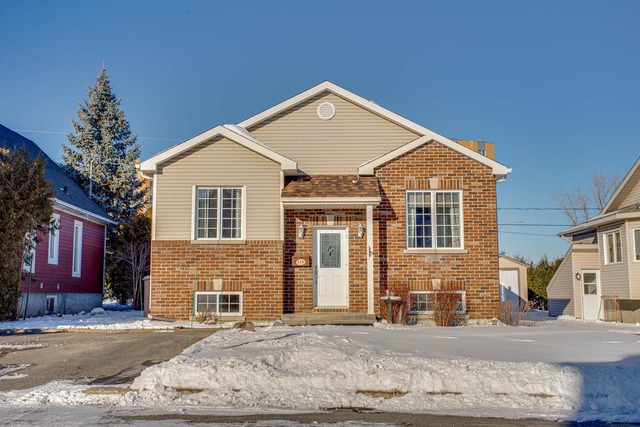
$584,000 4 beds 2 baths 6360.2 sq. ft.
200 Av. Héroux
Saint-Jean-sur-Richelieu (Montérégie)
|
For sale / Bungalow $569,000 612 Rue de la Neuve-France Saint-Jean-sur-Richelieu (Montérégie) 4 bedrooms. 2 Bathrooms. 7705 sq. ft.. |
Contact real estate broker 
Bessie Kanaras
Real Estate Broker
514-426-9595 |
Welcome to this charming family home in Saint-Jean-sur-Richelieu! Featuring 4 bedrooms, fenced yard, spacious patio, and garage, it offers comfort and style. Close to highways, parks, schools, and amenities, perfect for families. Just 30 minutes from Montreal, with grocery stores and hospitals nearby. Don't miss this opportunity!
Welcome to your ideal family home in Saint-Jean-sur-Richelieu! This charming 4-bedroom bungalow boasts a fenced yard for ultimate privacy, a spacious patio for outdoor entertaining, and a convenient garage spot plus ample parking. With 2 bathrooms and recent updates in 2020, including modern amenities and finishes, this home offers both comfort and style.
Situated close to highways, parks, schools, and daycares, it's perfect for families on the go. Enjoy easy access to downtown Montreal, just a 30-minute drive away, as well as nearby grocery stores, shopping centers, gyms, and the hospital. Don't miss the opportunity to make this property your own - schedule a viewing today!
***(This sale is made without any legal warranty of quality from the seller; however, the buyer does not waive the legal warranties granted by previous owners and received by the seller upon purchase of the property, which are hereby assigned to the buyer).***
Included: light fixtures, refrigerator, stove, washer, dryer, gym equipment, water tank hot, wall-mounted A/C, 6 surveillance cameras, alarm system, central vacuum, shed.
Sale without legal warranty of quality, at the buyer's risk and peril
| Lot surface | 7705 PC |
| Lot dim. | 68x99 P |
| Lot dim. | Irregular |
| Building dim. | 47x27 P |
| Driveway | Asphalt |
| Landscaping | Patio |
| Cupboard | Melamine |
| Heating system | Electric baseboard units |
| Water supply | Municipality |
| Heating energy | Electricity |
| Windows | Aluminum, PVC |
| Foundation | Poured concrete |
| Hearth stove | Wood fireplace |
| Garage | Attached |
| Distinctive features | Street corner |
| Proximity | Highway, Daycare centre, Hospital, Elementary school, High school |
| Basement | 6 feet and over, Finished basement |
| Parking (total) | Outdoor, Garage (4 places) |
| Sewage system | Municipal sewer |
| Landscaping | Fenced |
| Window type | Crank handle |
| Roofing | Asphalt shingles |
| Zoning | Residential |
| Room | Dimension | Siding | Level |
|---|---|---|---|
| Dining room | 8x11.4 P | Wood | RC |
| Living room | 14x13.6 P | Wood | RC |
| Kitchen | 8.6x11.4 P | Wood | RC |
| Bathroom | 10.2x7.8 P | Ceramic tiles | RC |
| Master bedroom | 13.4x10.8 P | Flexible floor coverings | RC |
| Bedroom | 10.2x8.8 P | Flexible floor coverings | RC |
| Bathroom | 6.6x6.6 P | Flexible floor coverings | 0 |
| Bedroom | 12.6x11.6 P | Flexible floor coverings | 0 |
| Bedroom | 12.6x10.6 P | Flexible floor coverings | 0 |
| Family room | 16x12 P | Flexible floor coverings | 0 |
| Municipal Taxes | $2,870.00 |
| School taxes | $260.00 |
4 beds 2 baths 7993 sq. ft.
Saint-Jean-sur-Richelieu
1603 Rue Dupuis
4 beds 2 baths 777.7 sq. m
Saint-Jean-sur-Richelieu
3 Rue de l'Impératrice
4 beds 1 bath 427 sq. m
Saint-Jean-sur-Richelieu
774 Rue du Béarn


