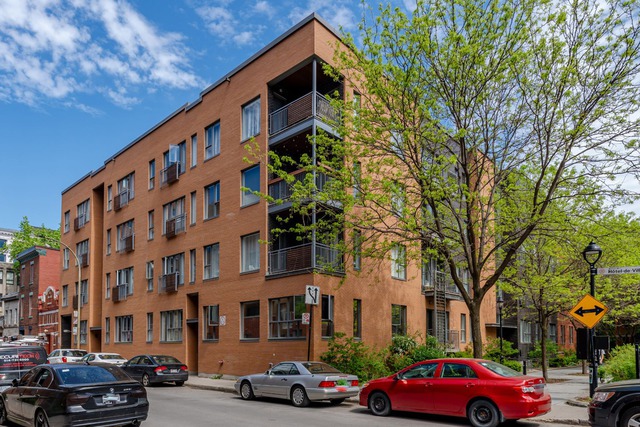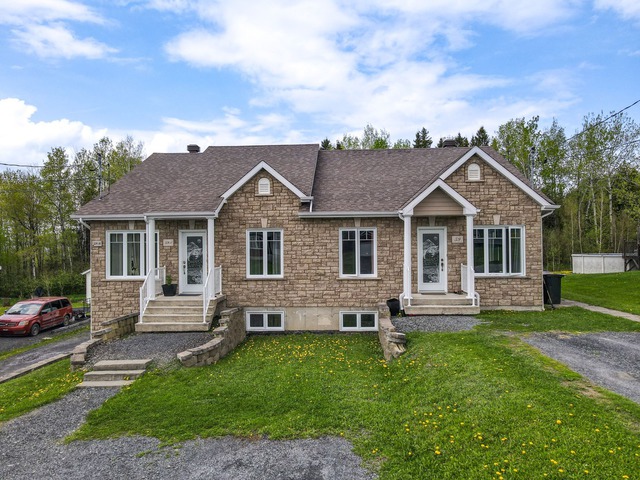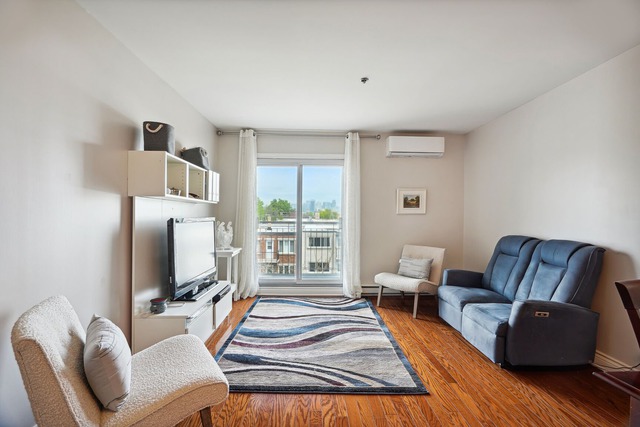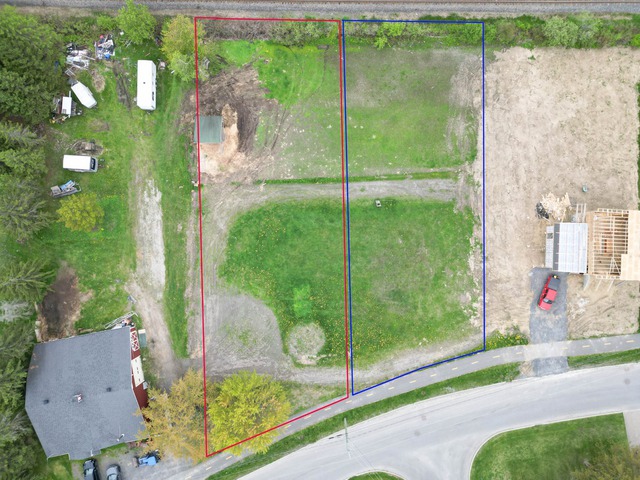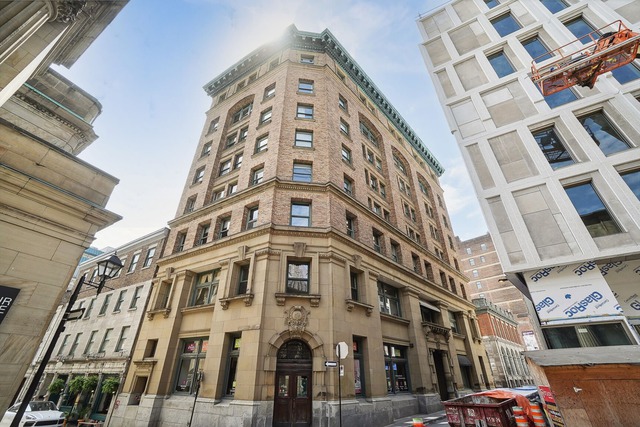|
For sale / Bungalow SOLD 617 Rue Samuel-De Champlain Boucherville (Montérégie) 4 bedrooms. 1 + 1 Bathroom/Powder room. 613.2 sq. m. |
Contact real estate broker 
Richard Douaire
Real Estate Broker
514-983-9667 |

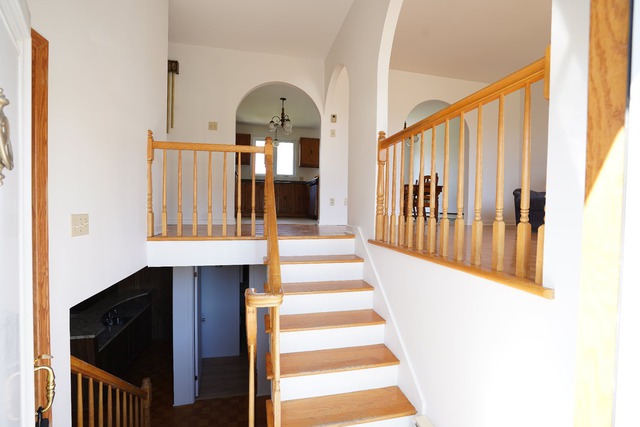
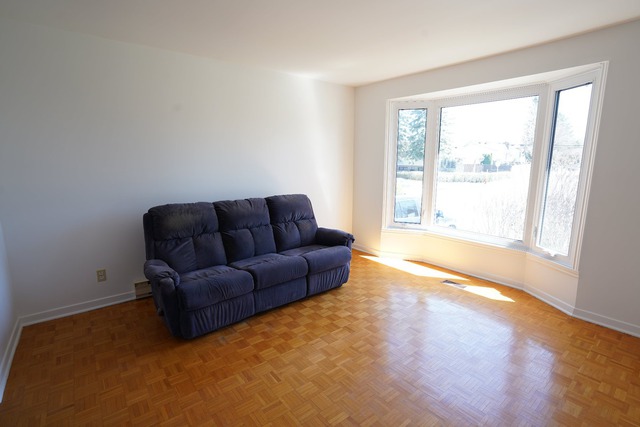
Bungalow - 617 Rue Samuel-De Champlain
Boucherville (Montérégie)
For sale / Bungalow
SOLD
Description of the property For sale
Superb single-storey house located in the Sabrevois Gardens. Family area close to all services. This property with 3 bedrooms and an office in the basement will charm you with its beautiful brightness and its excellent potential. The rooms are spacious, the open kitchen and dining room, the spacious living room and the huge family room offer you plenty of space.
The ground floor has 3 bedrooms, with an open kitchen and dining room, as well as a large living room with bay window.
The basement offers you a large family room, as well as an office, laundry room, storage and a door to access the garage.
The good-sized garage has a door to directly access the house and another to go to the courtyard.
The large courtyard surrounded by hedges also has a practical terrace.
The land in front is nicely landscaped, and the parking lot which can accommodate 3 vehicles is paved.
This house is easy to visit, occupancy can be quick.
Don't miss this opportunity.
Included: Unplugged dishwasher, given as seen without warranty of operation.
Sale without legal warranty of quality, at the buyer's risk and peril
-
Lot surface 613.2 MC (6600 sqft) Lot dim. 20.12x30.47 M -
Driveway Plain paving stone Rental appliances Water heater Cupboard Wood Heating system Air circulation, Electric baseboard units Water supply Municipality Heating energy Electricity Equipment available Central vacuum cleaner system installation, Private yard, Electric garage door, Central heat pump Windows PVC Foundation Poured concrete Hearth stove Wood fireplace Garage Attached, Heated, Single width Proximity Highway, Daycare centre, Hospital, Park - green area, Bicycle path, Elementary school, High school Siding Aluminum, Brick Bathroom / Washroom Seperate shower Basement 6 feet and over, Finished basement Parking (total) Outdoor, Garage (3 places) Sewage system Municipal sewer Landscaping Land / Yard lined with hedges, Landscape Window type Crank handle Roofing Asphalt shingles Topography Flat Zoning Residential -
Room Dimension Siding Level Living room 11.7x13 P Parquet RC Dining room 8.9x12.6 P Flexible floor coverings RC Kitchen 9.8x12.6 P Flexible floor coverings RC Master bedroom 12.6x14 P Parquet RC Bedroom 9.4x10.7 P Parquet RC Bedroom 8.10x9.4 P Parquet RC Family room 21x24.6 P Parquet 0 Bedroom 11x12.6 P Floating floor 0 Storage 11x12 P Floating floor 0 -
Municipal Taxes $2,760.00 School taxes $352.00
Advertising


