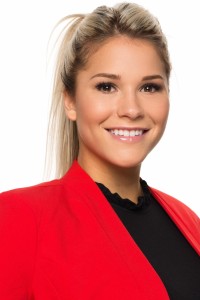
$229,000 3 beds 1.5 bath 19259 sq. ft.
5575 Ch. du Quai
Saguenay (Lac-Kénogami) (Saguenay/Lac-Saint-Jean)
|
For sale / Bungalow $299,000 6196 Ch. du Quai Saguenay (Lac-Kénogami) (Saguenay/Lac-Saint-Jean) 3 bedrooms. 1 Bathroom. 1847.2 sq. m. |
Contact one of our brokers 
Ralph Boivin
Residential real estate broker
418-770-4228 
Eloïse Blanchette
Residential real estate broker
418-929-5801 |
**Text only available in french.**
Charmante propriété située sur un grand terrain de plus de 19 000 pi2 dans un secteur tranquille de Lac-Kénogami. Propriété comportant un grand potentiel grâce à la grandeur de ses pièces, ses plafonds de 11 pieds, ses 3 chambres et sa grande cour arrière boisée. À seulement quelques minutes à pied du débarcadère du Chemin du Quai. Ne tardez pas à demander votre visite, à voir!
Included: luminaires, poles, rideaux, stores, lave-vaisselle,
Excluded: enclos à chiens, effets personnels
Sale without legal warranty of quality, at the buyer's risk and peril
| Lot surface | 1847.2 MC (19883 sqft) |
| Lot dim. | 38.62x M |
| Lot dim. | Irregular |
| Building dim. | 15.69x8.04 M |
| Building dim. | Irregular |
| Driveway | Asphalt, Not Paved |
| Cupboard | Melamine |
| Heating system | Electric baseboard units |
| Water supply | Other, Artesian well |
| Heating energy | Electricity |
| Equipment available | Water softener, Other |
| Windows | Wood |
| Foundation | Poured concrete |
| Basement foundation | Concrete slab on the ground |
| Distinctive features | No neighbours in the back, Cul-de-sac |
| Proximity | Other, Park - green area |
| Siding | Vinyl |
| Bathroom / Washroom | Whirlpool bath-tub |
| Parking (total) | Outdoor (4 places) |
| Sewage system | Purification field, Septic tank |
| Landscaping | Fenced |
| Distinctive features | Wooded |
| Window type | Other |
| Roofing | Asphalt shingles |
| Topography | Sloped, Flat |
| View | Water |
| Room | Dimension | Siding | Level |
|---|---|---|---|
| Kitchen | 12.5x16.11 P | Ceramic tiles | RC |
| Living room | 19.1x15.5 P | Other | RC |
| Dining room | 17.9x9.10 P | Other | RC |
| Master bedroom | 14.4x14.5 P | Other | RC |
| Bedroom | 11.2x11.6 P | Other | RC |
| Bedroom | 11.3x9.5 P | Other | RC |
| Den | 11.9x15.11 P | Other | RC |
| Bathroom | 17.9x7.7 P | Marble | RC |
| Energy cost | $3,579.00 |
| Municipal Taxes | $2,264.00 |
| School taxes | $128.00 |
3 beds 1 bath + 1 pwr 19259 sq. ft.
Saguenay (Lac-Kénogami)
5575 Ch. du Quai