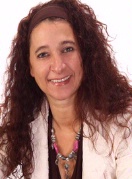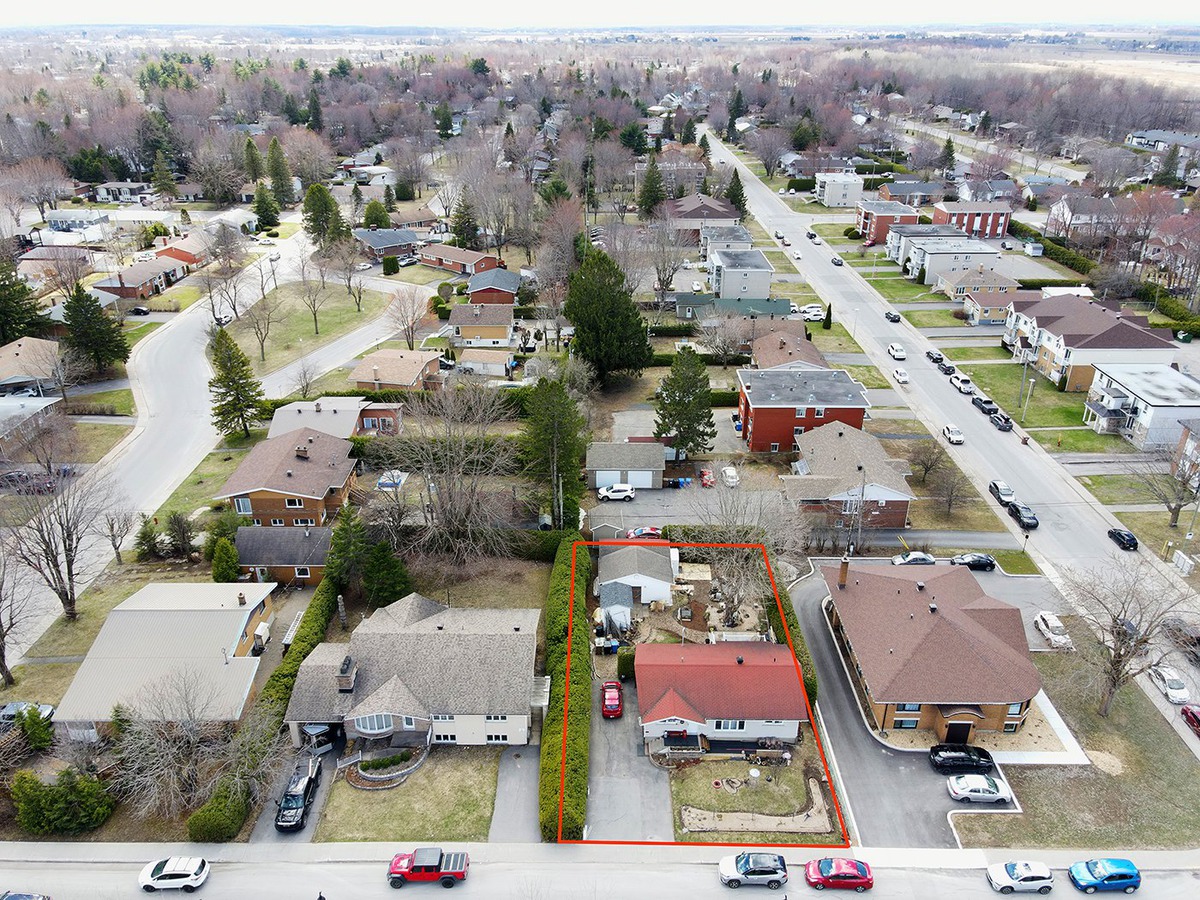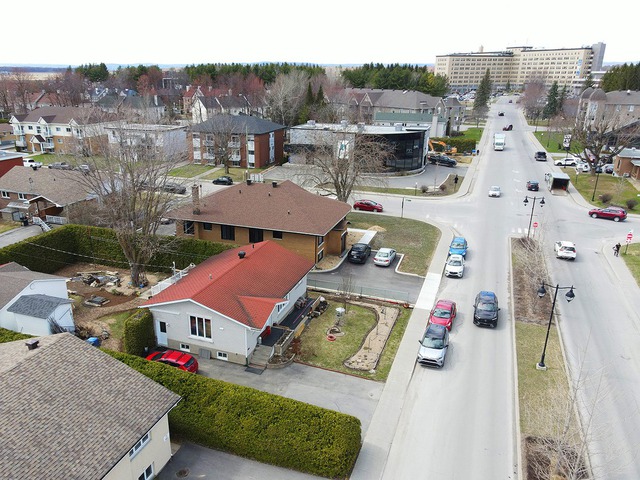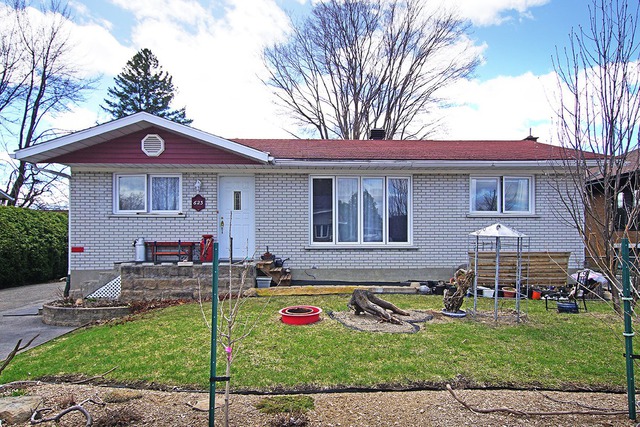|
For sale / Bungalow $329,900 623 Boul. Ste-Anne Saint-Charles-Borromée (Lanaudière) 8 bedrooms. 1 + 1 Bathroom/Powder room. 7515 sq. ft.. |
Contact real estate broker 
Johane St-Louis
Residential and commercial real estate broker
450-755-5544 |
Description of the property For sale
**Text only available in french.**
Emplacement exceptionnel à 2 pas de l hôpital. Zonage multiple pour tous vos projets. Elle offre beaucoup. Construction en brique blanche 4 faces. Une galerie/terrasse à l arrière restaurée récemment. La cour intime à l arrière a été réaménagé par une artiste paysagère. Zen et intimité totale avec ses haies de cèdre. Un atelier de 26X22 pieds fera des jaloux. Remise 8X10 pieds. Entrée asphaltée pour 3 véhicules. Le terrain à l avant réaménagé. Rénové au fil des ans. Plancher bois franc et céramique. Salle de bain champêtre. Spacieux salon et chambre des maîtres. Le sous-sol a être réaménagé à votre goût et besoins. Près de tout WOW
Included: Fixtures, thermopompe murale climatise et chauffage, remise 10x8 pieds, atelier 26 X 22 pieds
Excluded: Tringles et rideaux, meubles, effets personnels.
Sale without legal warranty of quality, at the buyer's risk and peril
-
Lot surface 7515 PC Lot dim. 61x123 P Lot dim. Irregular Building dim. 40x26 P -
Driveway Asphalt, Other, Double width or more Heating system Hot water, Electric baseboard units Water supply Municipality Heating energy Electricity Equipment available Wall-mounted heat pump Windows PVC Foundation Poured concrete Distinctive features Other Proximity Other, Cegep, Daycare centre, Golf, Hospital, Park - green area, Bicycle path, Elementary school, Alpine skiing, High school, Cross-country skiing, Public transport Siding Other, Brick Bathroom / Washroom Other, Seperate shower Basement 6 feet and over, Partially finished Parking (total) Outdoor (3 places) Sewage system Municipal sewer Landscaping Landscape Window type Sliding, Crank handle Roofing Asphalt shingles Topography Flat Zoning Commercial, Residential -
Room Dimension Siding Level Living room 17.2x14.0 P Wood RC Kitchen 9.8x9.7 P Ceramic tiles RC Dining room 12.9x11.0 P Wood RC Master bedroom 10.8x11.8 P Wood RC Bedroom 10.1x8.7 P Wood RC Bathroom 10.8x10.9 P Ceramic tiles RC Family room 19.4x17.6 P Concrete 0 Bedroom 11.7x9.2 P Concrete 0 Bedroom 11.7x10.1 P Concrete 0 Bedroom 8.7x10.1 P Concrete 0 Washroom 9.2x7.9 P Concrete 0 Storage 14.0x4.6 P Concrete 0 -
Energy cost $2,740.00 Municipal Taxes $1,791.00 School taxes $168.00
Advertising









