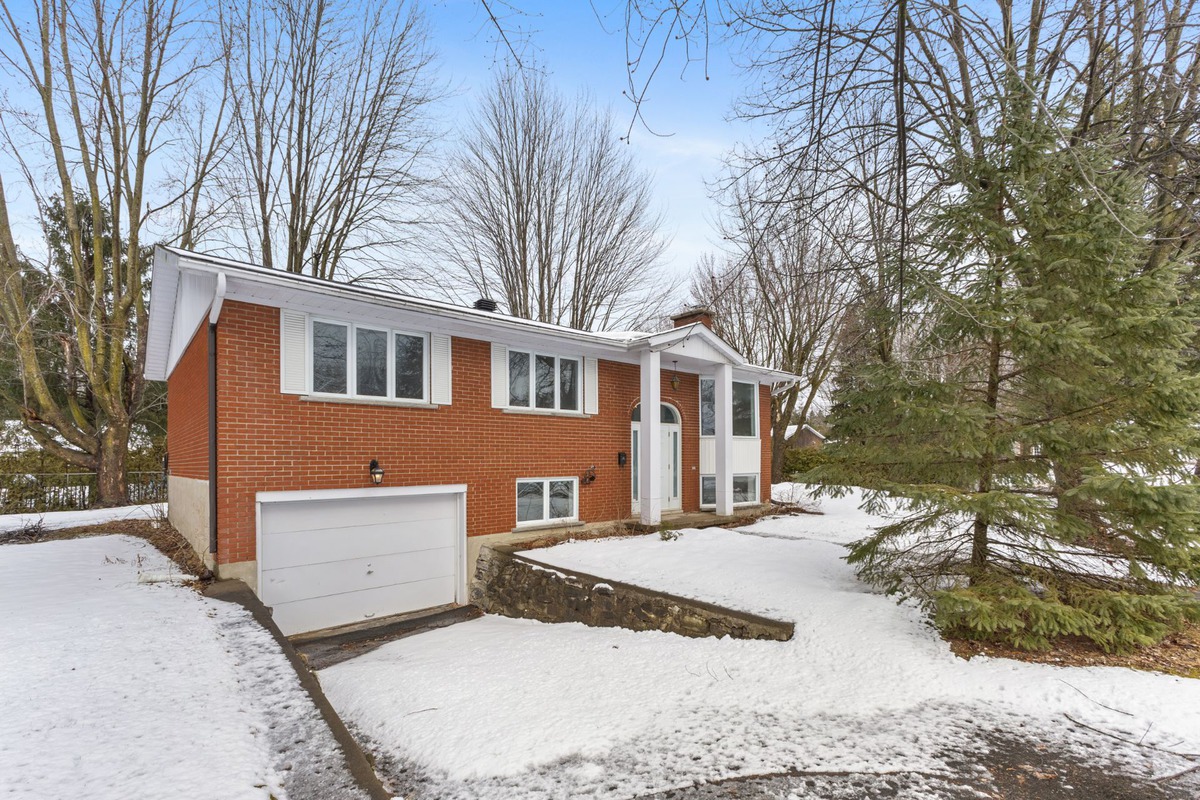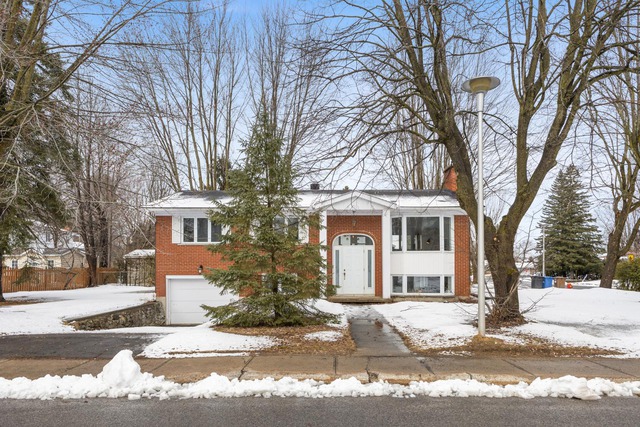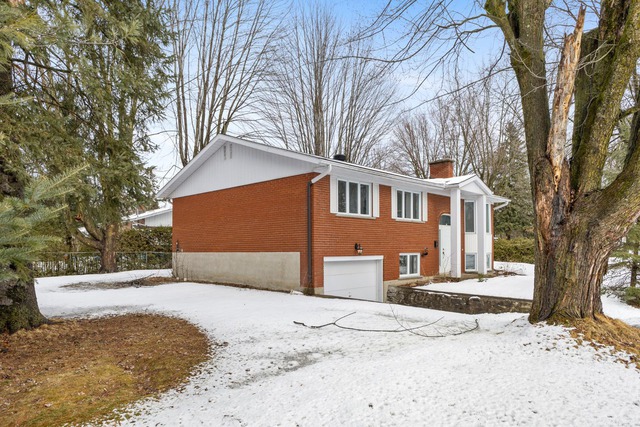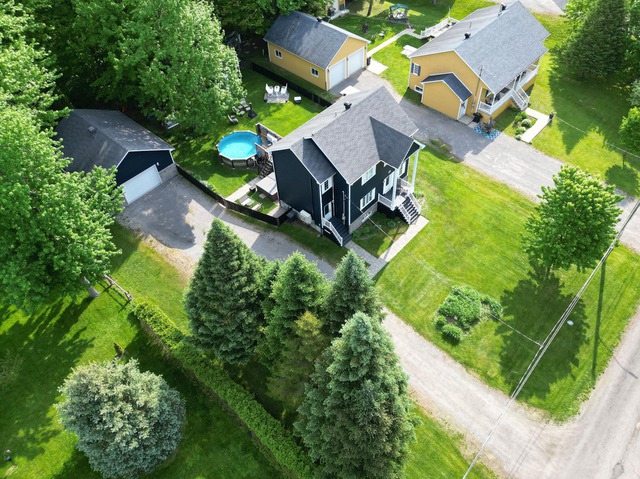|
For sale / Bungalow $459,000 648 Place Roussin Joliette (Lanaudière) 5 bedrooms. 2 Bathrooms. 8996.4 sq. ft.. |
Contact real estate broker 
Richard Ouimet
Residential and commercial real estate broker
450 438-3000 |
2:00 p.m. to 4:00 p.m.



Bungalow - 648 Place Roussin
Joliette (Lanaudière)
For sale / Bungalow
$459,000
Description of the property For sale
**Text only available in french.**
Magnifique bungalow rénové dans l'un des plus beaux quartiers de Joliette situé dans un cul-de-sac peu passant, proche de l'hôpital. Bien situé Dans un beau secteur, Grande propriété de 5 chambres près de l'hôpital. Tous est proche, à proximité. Toutes les pièces sont de bonne dimension. Beau grand sous-sol pouvant servir de logement, avec une 2e grande cuisine il a sa propre salle de lavage et entrée indépendante. Plusieurs rénovations importantes faites à ce jour. En 2016 DRAIN FRANCAIS refait a nouveau par les assurances selon l'ancien propriétaire. Venez constater par vous même, Idéal pour la famille!
Included: luminaires,les 2 hotte de cuisine
Excluded: biens personnels
Sale without legal warranty of quality, at the buyer's risk and peril
-
Lot surface 8996.4 PC Lot dim. 105.6x82.5 P Lot dim. Irregular Building dim. 44x30 P Building dim. Irregular -
Driveway Asphalt Landscaping Patio Heating system Electric baseboard units Water supply Municipality Heating energy Electricity Equipment available Other Windows PVC Foundation Poured concrete Hearth stove Wood fireplace Garage Attached, Heated, Single width Proximity Other, Cegep, Daycare centre, Golf, Hospital, Park - green area, Bicycle path, Elementary school, High school Siding Brick Bathroom / Washroom Other, Seperate shower Basement 6 feet and over, Other, Finished basement Parking (total) Outdoor, Garage (1 place) Sewage system Municipal sewer Roofing Asphalt shingles Topography Flat Zoning Residential -
Room Dimension Siding Level Hallway 6.3x4.0 P Ceramic tiles RC Living room 14.0x12.0 P Floating floor RC Kitchen 10.0x12.7 P Floating floor RC Dining room 12.7x9.0 P Floating floor RC Master bedroom 13.8x13.4 P Floating floor RC Bedroom 11.3x10.2 P Floating floor RC Bedroom 10.2x10.0 P Floating floor RC Bathroom 13.7x8.9 P Ceramic tiles RC Bathroom 5.8x6.3 P Ceramic tiles 0 Laundry room 7.0x6.0 P Ceramic tiles 0 Bedroom 11.5x10.0 P Floating floor 0 Kitchen 20.0x11.8 P Floating floor 0 Living room 15.0x10.9 P Floating floor 0 Other 11.0x4.1 P Floating floor 0 Other 10.9x6.0 P Concrete 0 -
Municipal Taxes $2,301.00 School taxes $206.00
Advertising






