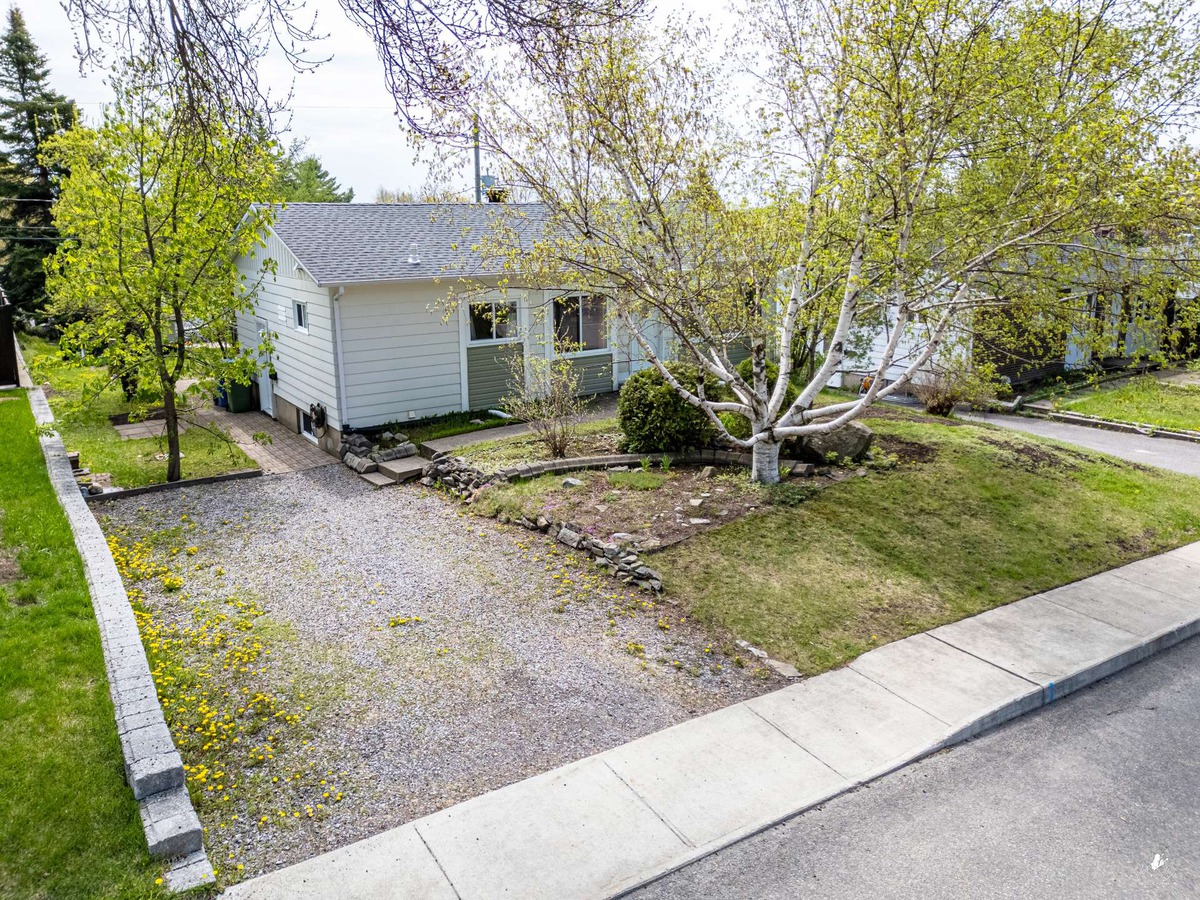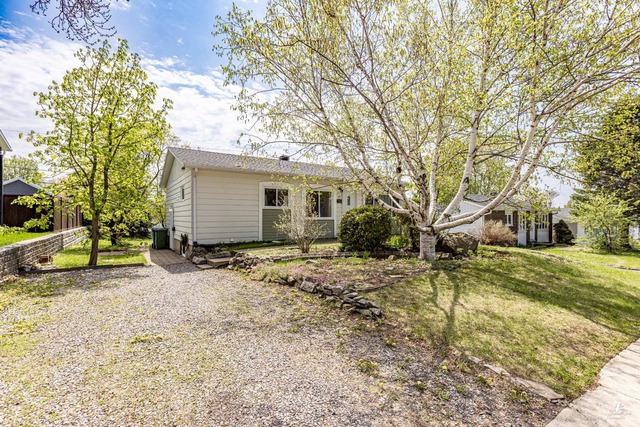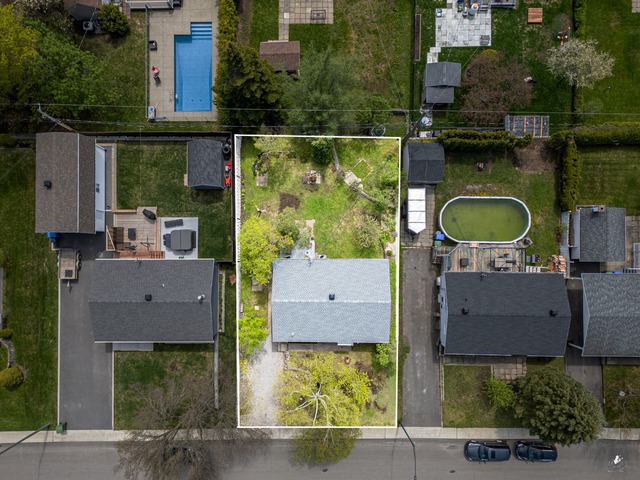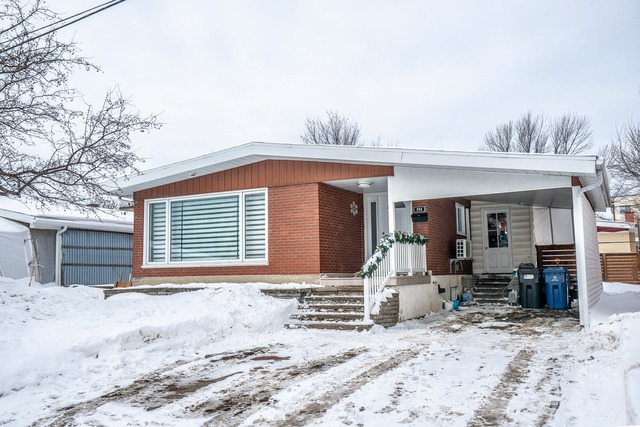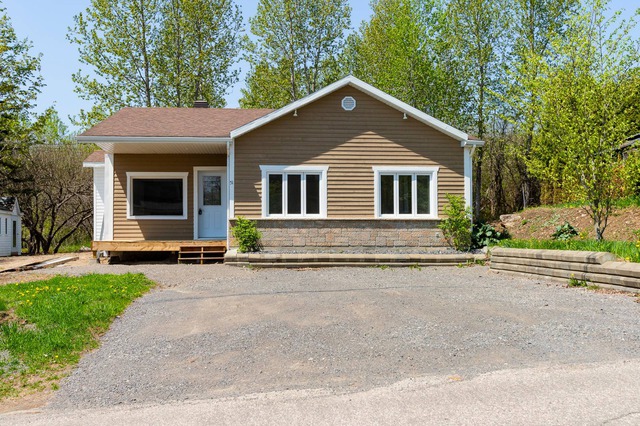
$349,000 3 beds 1 bath 8424.9 sq. ft.
51 Rue de la Coudée
Québec (Charlesbourg) (Capitale-Nationale)
|
For sale / Bungalow SOLD 6636 Rue des Tournesols Québec (Charlesbourg) (Capitale-Nationale) 3 bedrooms. 1 + 1 Bathroom/Powder room. 5415.33 sq. ft.. |
Contact real estate broker 
Sherley Ouellet
Residential real estate broker
418-580-1993 |
Québec (Charlesbourg) (Capitale-Nationale)
**Text only available in french.**
Belle opportunité d'accéder à la propriété à prix abordable! Secteur familial paisible et recherché à proximité des tous les services, écoles, parcs, épicerie, pharmacie, etc. Cette charmante propriété vous offre 3 chambres dont 2 au rdc, 1 sdb et une salle d'eau ainsi qu'un grand sous-sol dont vous pourrez compléter l'aménagement selon vos goûts. Revêtement toiture 2022, fournaise 2018, thermopompe murale, plusieurs améliorations et rénovations au fil du temps. Belle cour arrière avec pommier, lilas, rosiers. Ne manquez pas cette occasion!
Included: Le réfrigérateur de marque Frigidaire, la cuisinière de marque Inglis (le minuteur ne fonctionne pas), toutes les tringles et tous les rideaux sauf les rideaux de la salle à manger et les rideaux orangers du salon, la pharmacie et le miroir de la sdb du rdc, le foyer extérieur, les outils laissés dans l'atelier au sous-sol.
Excluded: Les rideaux de la salle à manger et les rideaux orangers du salon.
Sale without legal warranty of quality, at the buyer's risk and peril
| Lot surface | 5415.33 PC |
| Lot dim. | 95x57 P |
| Building dim. | 24x36 P |
| Driveway | Not Paved |
| Cupboard | Wood, Melamine |
| Heating system | Air circulation, Electric baseboard units |
| Water supply | Municipality |
| Heating energy | Electricity |
| Equipment available | Wall-mounted heat pump |
| Windows | PVC |
| Foundation | Poured concrete |
| Proximity | Other, Highway, Daycare centre, Golf, Park - green area, Bicycle path, Elementary school, High school, Public transport |
| Siding | Aluminum |
| Basement | 6 feet and over, Partially finished |
| Parking (total) | Outdoor (2 places) |
| Sewage system | Municipal sewer |
| Landscaping | Landscape |
| Window type | Sliding, French window |
| Roofing | Asphalt shingles |
| Topography | Flat |
| Zoning | Residential |
| Room | Dimension | Siding | Level |
|---|---|---|---|
| Living room | 11.9x21.0 P | Parquet | RC |
| Kitchen | 8.4x8.4 P | Ceramic tiles | RC |
| Dining room | 14.8x8.8 P | Ceramic tiles | RC |
| Master bedroom | 11.3x11.11 P | Parquet | RC |
| Bedroom | 8.4x9.5 P | Parquet | RC |
| Bathroom | 7.11x4.11 P | Ceramic tiles | RC |
| Family room | 10.10x18.0 P | Concrete | 0 |
| Washroom | 10.3x6.6 P | Ceramic tiles | 0 |
| Playroom | 18.0x10.7 P | Other | 0 |
| Bedroom | 12.10x10.9 P | Other | 0 |
| Workshop | 11.0x8.7 P | Concrete | 0 |
| Energy cost | $1,770.00 |
| Municipal Taxes | $2,520.00 |
| School taxes | $189.00 |
3 beds 1 bath + 1 pwr 371.6 sq. m
Québec (Charlesbourg)
245 47e Rue O.
