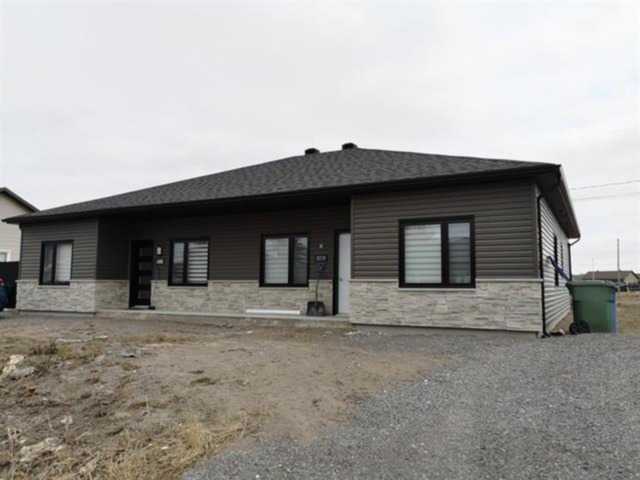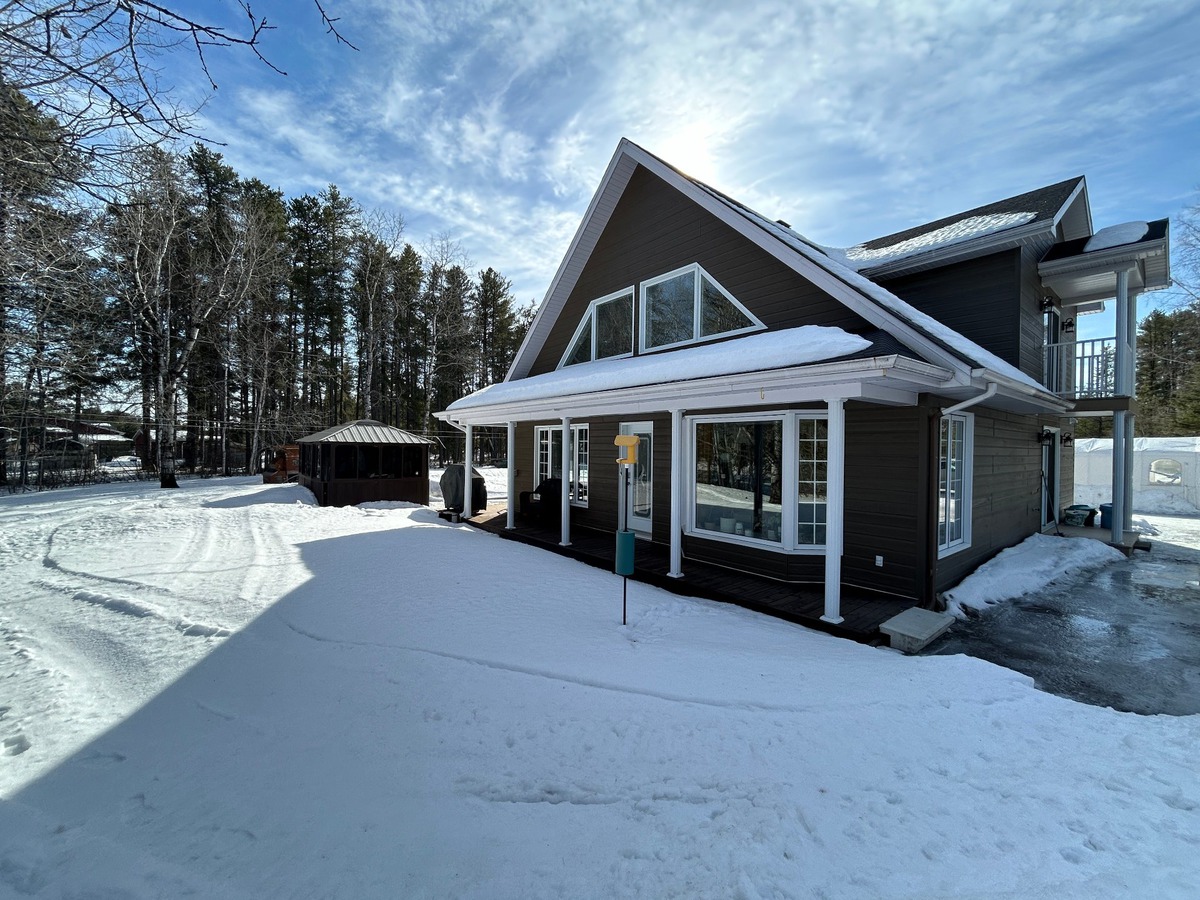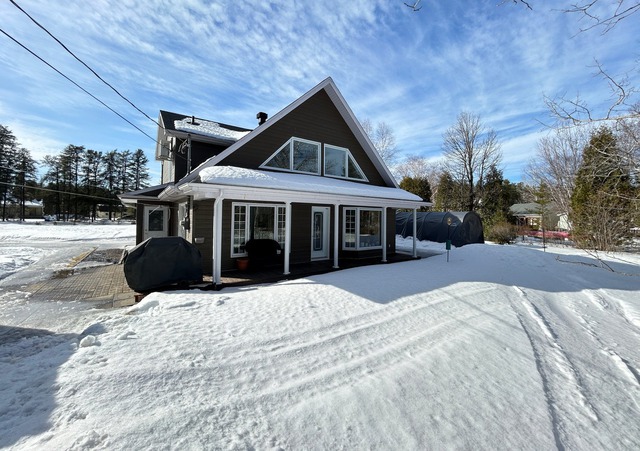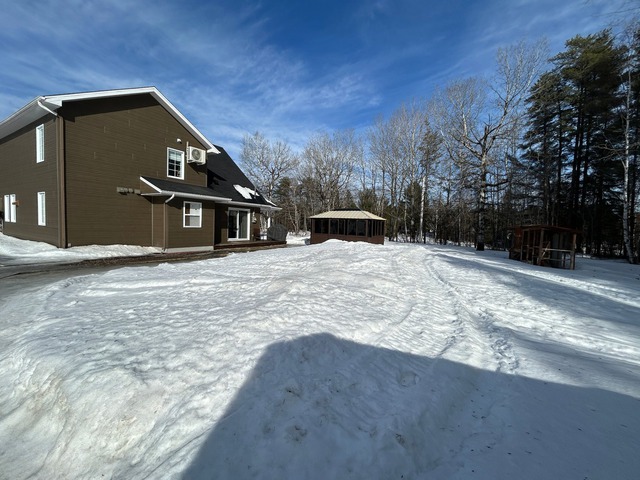
$228,887 + GST/QST 3 beds 1 bath 428.1 sq. m
Rue de Bonaventure
Saint-Honoré (Saguenay/Lac-Saint-Jean)
|
For sale / Bungalow SOLD 671 Rue des Bains Saint-Honoré (Saguenay/Lac-Saint-Jean) 3 bedrooms. 2 Bathrooms. 2588.3 sq. m. |
Contact one of our brokers 
Ralph Boivin
Residential real estate broker
418-770-4228 
Eloïse Blanchette
Residential real estate broker
418-929-5801 |
Saint-Honoré (Saguenay/Lac-Saint-Jean)
**Text only available in french.**
Charmante propriété située en bordure de la décharge du Lac-Docteur. Un emplacement idéal pour les personnes à la recherche de tranquillité et d'un accès direct à l'eau. Présentement configuré comme bi génération, cette demeure propose un total de 3 chambres, 2 salles de bains, un garage 17'x 33', un terrain de plus de 27 000 pi² ainsi qu'une grande fenestration. Propriété refaite presque entièrement en 2015. Ne tardez pas à faire une visite. À voir!
Included: Luminaires, stores, thermopompe aspirateur central et ses accessoires, hottes-micro onde.
Excluded: Pôles, rideaux, effets personnels des propriétaires 2x cuisinière, 2x frigidaires et les unités murales du salon pour le loft et la résidence principale, 3x abris auto et container hotte de cuisine dans le loft. Lave-vaisselle, frigidaire du garage et meuble à soulier ikea de la mezzanine. A discuter: Poulailler, spa et abris du spa.
Sale without legal warranty of quality, at the buyer's risk and peril
| Lot surface | 2588.3 MC (27860 sqft) |
| Lot dim. | 57.35x65.52 M |
| Lot dim. | Irregular |
| Building dim. | 9.41x10.54 M |
| Driveway | Not Paved |
| Cupboard | Melamine |
| Heating system | Electric baseboard units |
| Water supply | Municipality |
| Heating energy | Electricity |
| Equipment available | Ventilation system, Wall-mounted heat pump |
| Windows | PVC |
| Foundation | Poured concrete, Concrete block |
| Garage | Heated, Detached |
| Siding | Other |
| Bathroom / Washroom | Seperate shower |
| Basement | Under floor space |
| Parking (total) | Outdoor, Garage (10 places) |
| Sewage system | Purification field, Septic tank |
| Landscaping | Land / Yard lined with hedges |
| Distinctive features | Wooded |
| Window type | Crank handle |
| Roofing | Asphalt shingles |
| Topography | Flat |
| View | Water |
| Room | Dimension | Siding | Level |
|---|---|---|---|
| Kitchen | 8.1x13 P | Floating floor | RC |
| Living room | 14.2x12 P | Floating floor | RC |
| Dining room | 11.8x6.6 P | Floating floor | RC |
| Bedroom | 11.8x14.8 P | Floating floor | 2 |
| Bedroom | 10.8x12.7 P | Floating floor | 2 |
| Bathroom | 9.2x7.4 P | Ceramic tiles | 2 |
| Living room | 10.1x8.6 P | Floating floor | RC |
| Dining room | 6.8x10.8 P | Floating floor | RC |
| Kitchen | 9.4x7.1 P | Floating floor | RC |
| Bathroom | 12.7x7.11 P | Ceramic tiles | RC |
| Bedroom | 9.10x7.4 P | Floating floor | RC |
| Municipal Taxes | $3,248.00 |
| School taxes | $244.00 |


