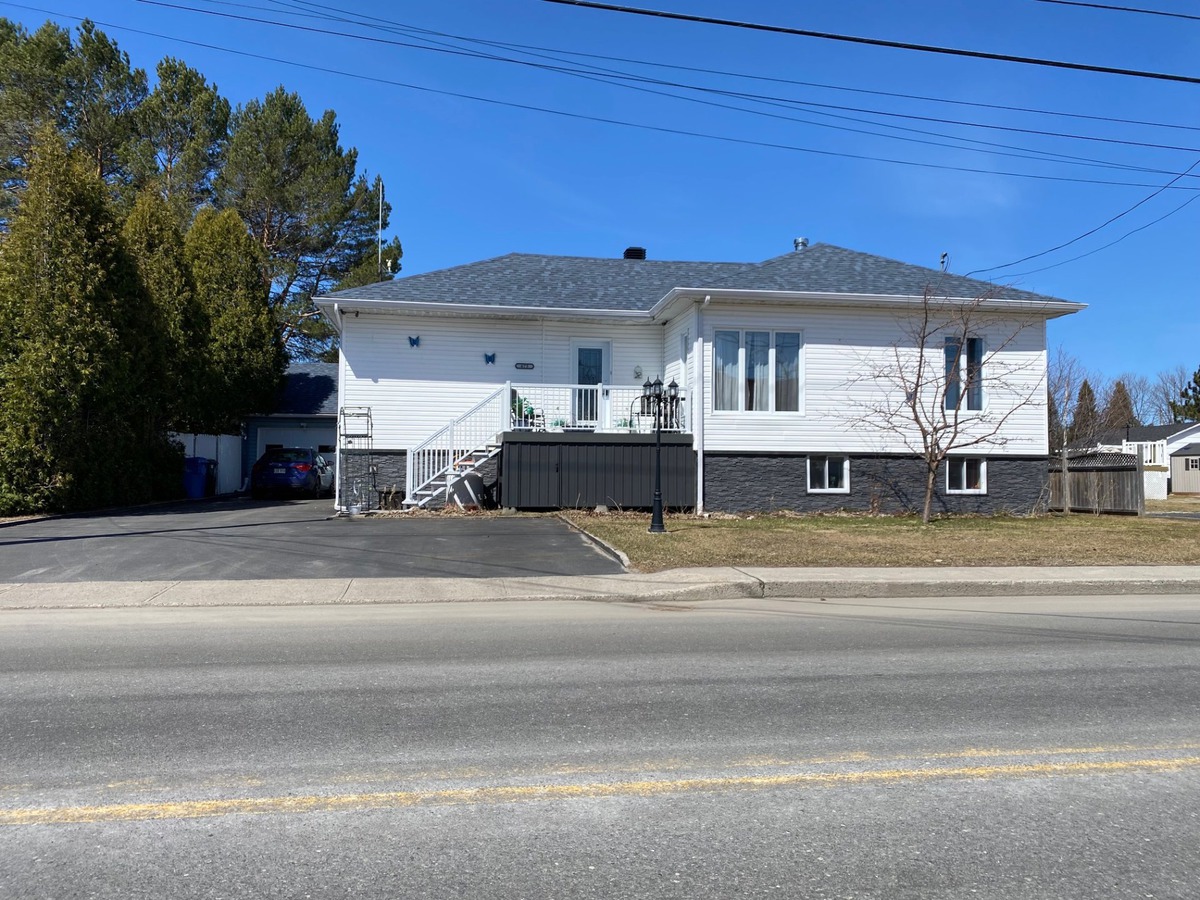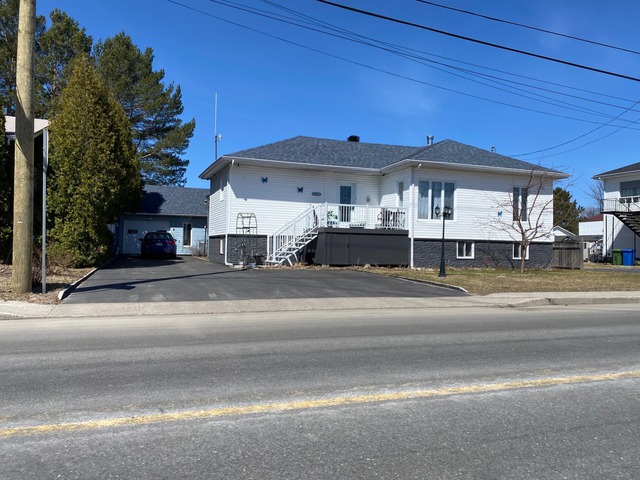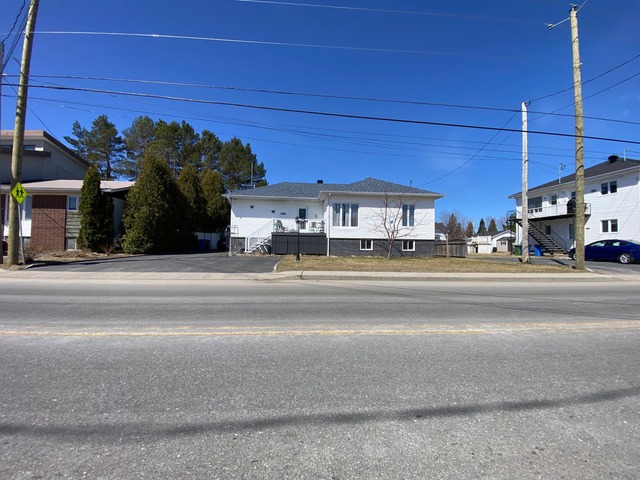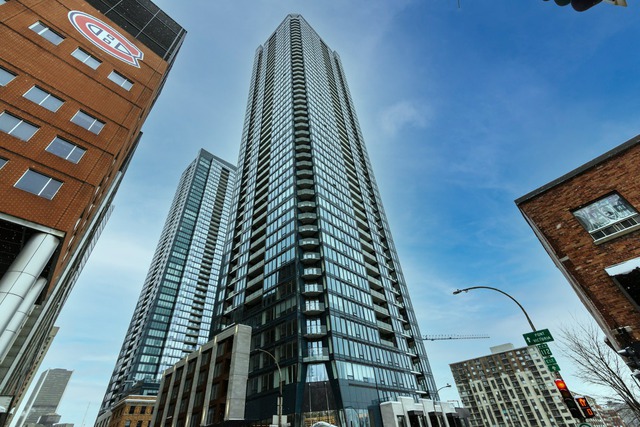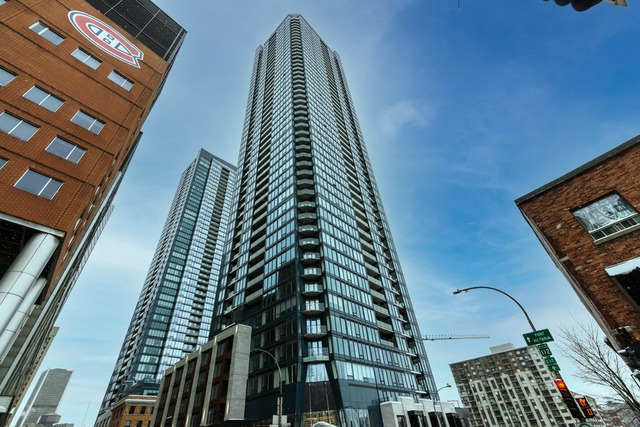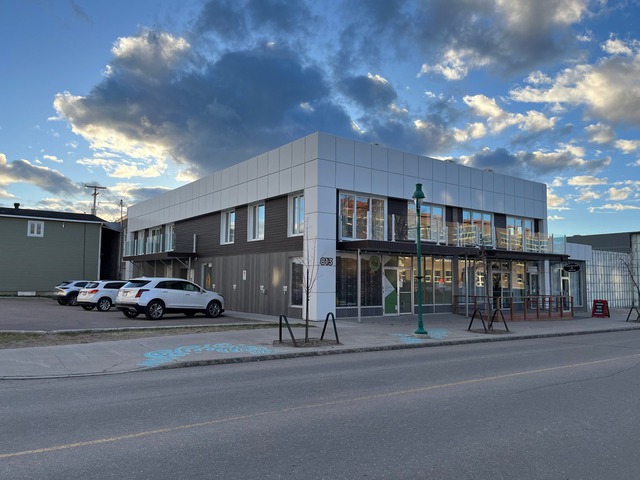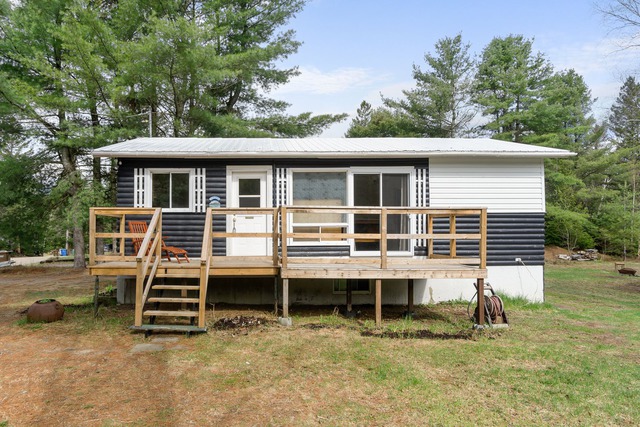|
For sale / Bungalow $349,000 675 1re Rue L'Ascension-de-Notre-Seigneur (Saguenay/Lac-Saint-Jean) 4 bedrooms. 2 Bathrooms. 652 sq. m. |
Contact real estate broker 
David Bouchard
Residential real estate broker
418-319-5451 |
For sale / Bungalow
$349,000
Description of the property For sale
**Text only available in french.**
Bien qu'il soit inscrit sur le rôle foncier que c'est une maison de 1950, elle a été entièrement refaite en 2008, avec un nouveau solage, un drain de fondation pour le sous-sol. Cinq chambres à coucher, très grand walk-in pour la chambre des maîtres, cuisine de rêve moderne avec frigidaire 4 portes (inclus), au salon la télévision82 poucesest incluse, coin spa aménagé pour recevoir des amis (spa inclus), piscine creusée 8p de profond avec chauffe-eau inclus, garage isolé chauffé avec nouvelle toiture 2017 en même temps que la maison. Une maison clé en main avec beaucoup d'inclusions, un énorme potentiel, décorée avec goût votre maison de rêve
Included: -Luminaires, Store-rideau-toile, Lave-vaisselle, Aspirateur centrale et accessoires, Frigidaire 4 portes Flex 29.5pi3, Télévision Samsung 82 pouces, Spa et piscine creusé avec accessoires, (8) caméras de surveillance, compresseur du garage, ouvre porte du garage électrique, balançoire à l'arrière du terrain, 2 banc de l'îlot, meuble de coiffure et lavabo pour coiffure, bibliothèque dans le bureau au rez-de-chaussée, armoire dans la salle à manger, foyer encastré électrique du salon,suite addenda
Sale without legal warranty of quality, at the buyer's risk and peril
-
Lot surface 652 MC (7018 sqft) Lot dim. 21.39x30.48 M Building dim. 7.47x12.5 M Building dim. Irregular -
Driveway Asphalt Cupboard Melamine Heating system Air circulation, Space heating baseboards, Electric baseboard units Water supply Municipality Heating energy Bi-energy, Electricity, Propane Equipment available Central vacuum cleaner system installation, Other, Central air conditioning Available services Fire detector Equipment available Electric garage door, Central heat pump Windows PVC Foundation Poured concrete Garage Detached, Single width Pool Heated, Inground Proximity Daycare centre, Park - green area, Bicycle path, Elementary school, Cross-country skiing Siding Rock immitation, Vinyl Bathroom / Washroom Seperate shower Basement 6 feet and over, Finished basement Parking (total) Outdoor, Garage (4 places) Sewage system Municipal sewer Landscaping Fenced Distinctive features Wooded Landscaping Landscape Window type Crank handle Roofing Asphalt shingles Topography Flat Zoning Residential -
Room Dimension Siding Level Kitchen 15x15.9 P Other RC Dining room 13.9x9.8 P Other RC Living room 13.4x13.4 P Wood RC Master bedroom 9.1x14.10 P Floating floor RC Home office 6.8x6.6 P Other RC Bathroom 7.10x17.1 P Other RC Other 11.11x14.2 P Floating floor 0 Bedroom 16.1x9.2 P Floating floor 0 Bedroom 11.4x8.4 P Floating floor 0 Bedroom 8.1x11.8 P Floating floor 0 Family room 15.10x10.6 P Floating floor 0 Bathroom 7.6x10.1 P Concrete 0 -
Energy cost $3,050.00 Municipal Taxes $2,152.00 School taxes $155.00

