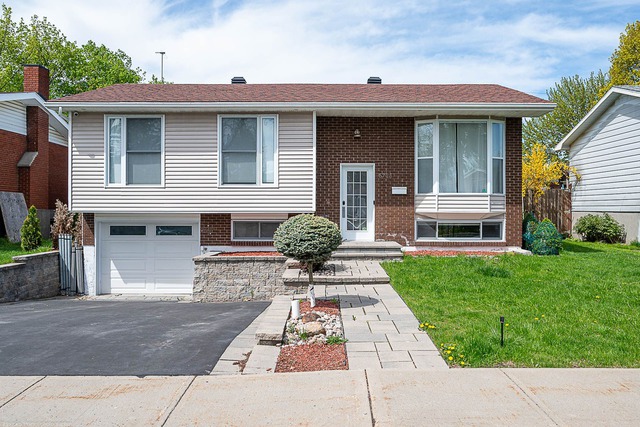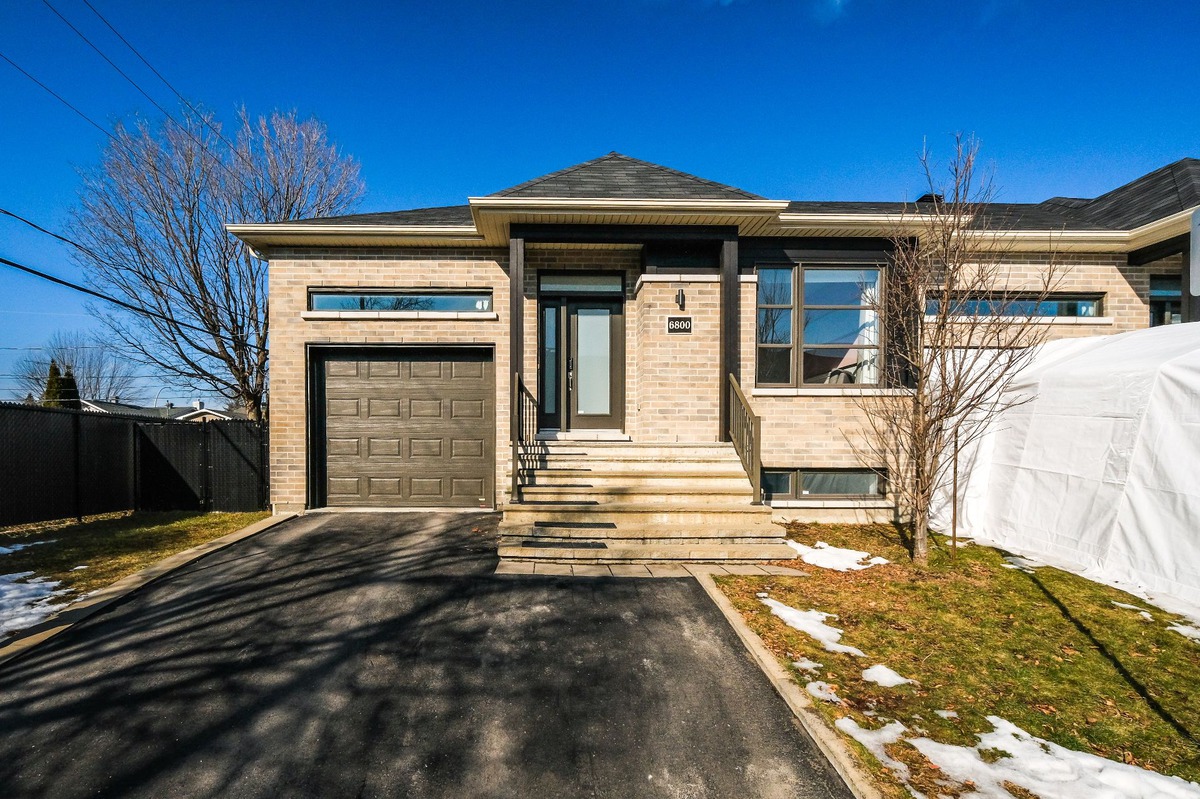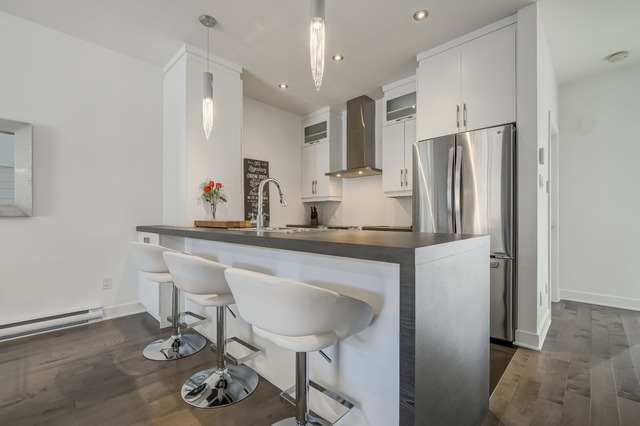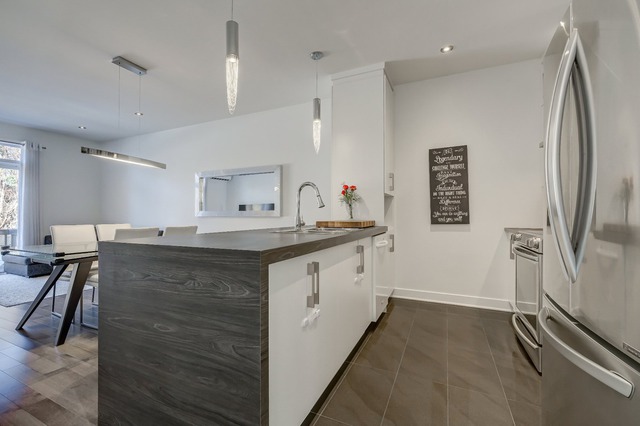
$614,900 3 beds 2 baths 4858 sq. ft.
5725 Rue Bellerive
Brossard (Montérégie)
|
For sale / Bungalow SOLD 6800 Rue Beaumarchais Brossard (Montérégie) 3 bedrooms. 2 Bathrooms. 992 sq. ft.. |
Contact one of our brokers 
Carl Cousineau Immobilier inc.
Real Estate Broker
450-446-8600 
Les Immeubles Mathew McDougall inc.
Real Estate Broker
450-446-8600 |
Brossard (Montérégie)
Looking for a turnkey property? Built in 2015, it offers you a contemporary and functional living environment. With its 2 bright bedrooms on the ground floor, its in-ground swimming pool and its peaceful location on a private street, this property is a haven of peace where life is good. Its large finished basement, its fenced courtyard and its garage with mezzanine add a touch of comfort and practicality to this welcoming residence.
Do you dream of a turnkey house? Welcome to this exceptional residence, built in 2015 and offering the ultimate in comfort thanks to its turnkey status. Nestled in the heart of a charming cul-de-sac, tranquility is a daily privilege here.
On the ground floor, two light-filled bedrooms offer intimate spaces to retreat and recharge. The complete bathroom, with its independent ceramic shower and freestanding bath, promises moments of absolute relaxation. The open area, bringing together the kitchen, dining room and living room, opens generously onto the courtyard, offering a soothing view and unparalleled conviviality.
In the basement, a large family room extends, perfect for joyful gatherings and moments of sharing. An additional large bedroom provides comfortable space for guests or family members. A second full bathroom, including the laundry room, adds a touch of practicality to this level.
Outside, the magnificent fenced courtyard invites relaxation and recreation, with its recently installed in-ground swimming pool, an oasis of coolness during hot summer days. The garage, equipped with a mezzanine for storing seasonal items, and the asphalt and paving stone entrance add a touch of functionality and aesthetics to this impeccably maintained property.
Welcome to your new home, where comfort, tranquility and well-being are available every day.
Included: Luminaires, pôles, rideaux et armoire blanche (salle familiale au sous-sol)
Excluded: Tous les meubles, réfrigérateur, four, lave-vaisselle, laveuse et sécheuse.
| Lot surface | 3921 PC |
| Lot dim. | 41x96.7 P |
| Livable surface | 992 PC |
| Building dim. | 30x40 P |
| Driveway | Asphalt, Plain paving stone |
| Restrictions/Permissions | Pets allowed |
| Cupboard | Melamine |
| Heating system | Electric baseboard units |
| Water supply | Municipality |
| Heating energy | Electricity |
| Equipment available | Central vacuum cleaner system installation, Private balcony, Private yard |
| Available services | Fire detector |
| Equipment available | Ventilation system, Electric garage door, Wall-mounted heat pump |
| Windows | PVC |
| Garage | Heated, Fitted, Single width |
| Distinctive features | Other, Cul-de-sac, Private street, Corner unit |
| Pool | Other, Heated, Inground |
| Proximity | Highway, Daycare centre, Park - green area, Réseau Express Métropolitain (REM), Public transport, University |
| Siding | Brick |
| Bathroom / Washroom | Seperate shower |
| Basement | 6 feet and over, Finished basement |
| Parking (total) | Outdoor, Garage (2 places) |
| Sewage system | Municipal sewer |
| Landscaping | Fenced, Land / Yard lined with hedges, Landscape |
| Window type | Crank handle, Tilt and turn |
| Roofing | Asphalt shingles |
| Topography | Flat |
| Zoning | Residential |
| Room | Dimension | Siding | Level |
|---|---|---|---|
| Hallway | 6x5.3 P | Ceramic tiles | RC |
| Living room | 14.1x9.5 P | Wood | RC |
| Dining room | 14.1x9.11 P | Wood | RC |
| Kitchen | 10x8.10 P | Ceramic tiles | RC |
| Master bedroom | 11.9x12.6 P | Wood | RC |
| Bedroom | 9.11x11.11 P | Wood | RC |
| Bathroom | 6.6x11.10 P | Ceramic tiles | RC |
| Family room | 16.4x23.6 P | Floating floor | 0 |
| Bedroom | 12.11x15.4 P | Floating floor | 0 |
| Bathroom | 5.11x10.8 P | Ceramic tiles | 0 |
| Family room | 11.5x12.1 P | Floating floor | 0 |
| Co-ownership fees | $460.00 |
| Municipal Taxes | $2,586.00 |
| School taxes | $404.00 |


