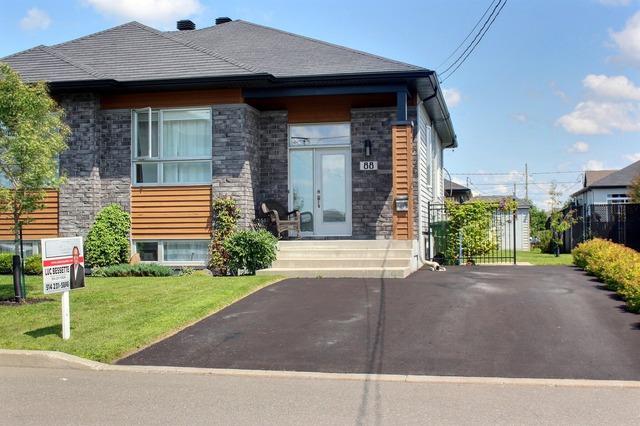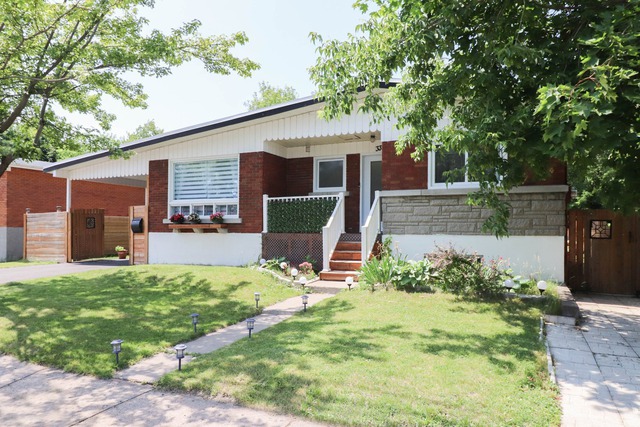|
For sale / Bungalow SOLD 6877 Ch. Emerson Côte-Saint-Luc (Montréal) 7 bedrooms. 3 + 1 Bathrooms/Powder room. 529.8 sq. m. |
Contact real estate broker 
Rebecca Sohmer
Real Estate Broker
514-483-5800 |
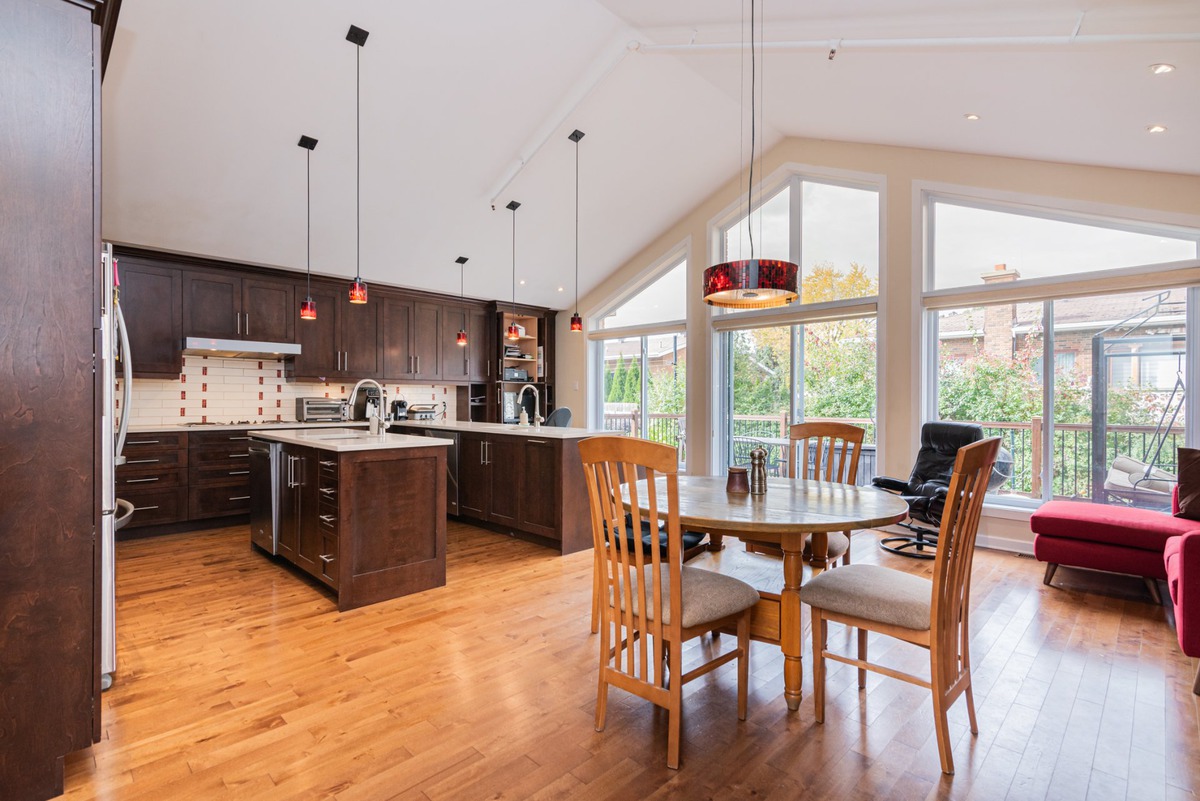
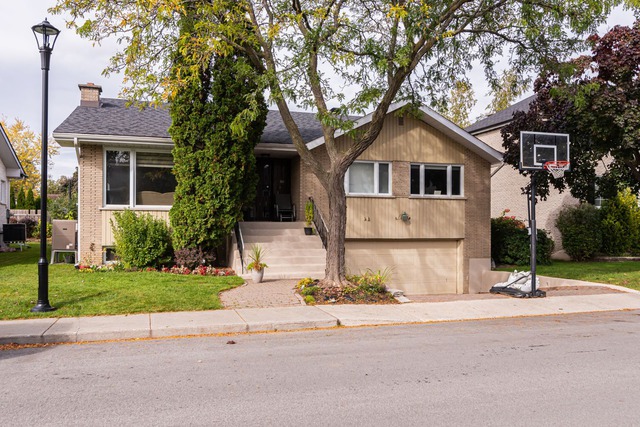
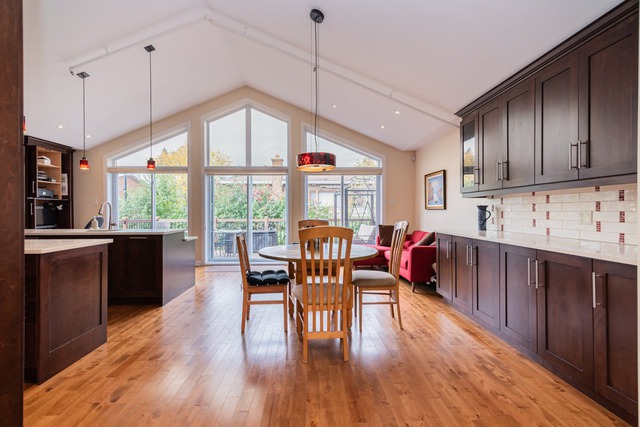
Bungalow - 6877 Ch. Emerson
Côte-Saint-Luc (Montréal)
For sale / Bungalow
SOLD
Description of the property For sale
EXTENDED fully renovated HUGE ,7 bedroom bungalow in PRIME cote Saint Luc- on the most DESIRABLE street - EMERSON ! Walk into a bright large open concept living and dining. The 24x 24 kitchen is impressive with super high cathedral ceilings. Main floor boasts 4 LARGE bedrooms, 2 bathrooms+ powder room. Basement includes 3 additional bedrooms and a bathroom, a 700 sqft playroom, a huge double garage with tons of storage. The pool sized backyard is sunny with a huge deck, very private with hedges all around. This 2200sqft+per floor beauty, is close to parks, synagogues, schools, public transportation, Cavendish mall and so much more!
AMAZING and EXTENDED fully renovated HUGE ,7 bedroom bungalow in PRIME cote Saint Luc- on the most DESIRABLE street - EMERSON ! Walk into a bright large open concept living and dining. The 24x24 kitchen is impressive with super high cathedral ceilings. Main floor boasts 4 LARGE bedrooms, 2 bathrooms + powder room. Basement includes 3 additional bedrooms and a bathroom, a 700 sqft playroom, a huge double garage with tons of storage. The pool sized yard backyard is sunny, with a huge deck, very private with hedges all around. This 2200 sqft+per floor beauty, is close to parks, synagogues, schools, public transportation, Cavendish mall and so much more!
Significant improvements (all done 2016/2017):
- The house was extended 12 ft to give an additional 570 sqft per floor
- A new roof was installed
- ALL new windows
- Sprinkler system was installed as per city building code
- New French drains on 3 sides
- All plumbing and electrical circuits were replaced
- House rebuilt all the way to the joists and studs
Building inspector to be mutually agreed upon by both parties
The current certificate of location is not accurate and doesn't take into account the extension, a new one is on order.
Included: Kitchen Fridge , 2 dishwasher, built in oven, stove top, washer and dryer
Excluded: Dining room chandelier, Freezer and Fridge in laundry room,Powder room light fixture
-
Lot surface 529.8 MC (5703 sqft) -
Driveway Plain paving stone Rental appliances Water heater Heating system Air circulation Water supply Municipality Heating energy Electricity Equipment available Electric garage door, Central heat pump Garage Heated, Double width or more, Fitted Proximity Daycare centre, Park - green area, Elementary school, High school, Public transport Bathroom / Washroom Adjoining to the master bedroom Basement 6 feet and over, Finished basement Parking (total) Outdoor, Garage (2 places) Sewage system Municipal sewer Landscaping Land / Yard lined with hedges, Landscape Zoning Residential -
Room Dimension Siding Level Living room 13.0x13.7 P Wood RC Dining room 13.0x16.5 P Wood RC Kitchen 11.1x19.5 P Wood RC Family room 13.2x19.5 P Wood RC Other 5.3x8.8 P Ceramic tiles RC Master bedroom 14.1x11.11 P Wood RC Bedroom 10.8x14.5 P Wood RC Bedroom 10.5x10.0 P Wood RC Bedroom 10.7x10.0 P Wood RC Washroom 6.3x3.0 P Ceramic tiles RC Bathroom 5.3x7.11 P Ceramic tiles RC Bathroom 10.7x5.0 P Ceramic tiles RC Laundry room 8.6x6.9 P Wood RC Family room 29.0x24.2 P Carpet 0 Bedroom 14.5x9.8 P Wood 0 Bedroom 11.7x11.3 P Wood 0 Bedroom 11.3x9.4 P Wood 0 Bathroom 6.8x4.9 P Ceramic tiles 0 -
Municipal Taxes $9,927.00 School taxes $981.00
Advertising


