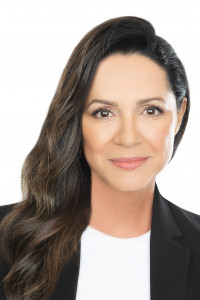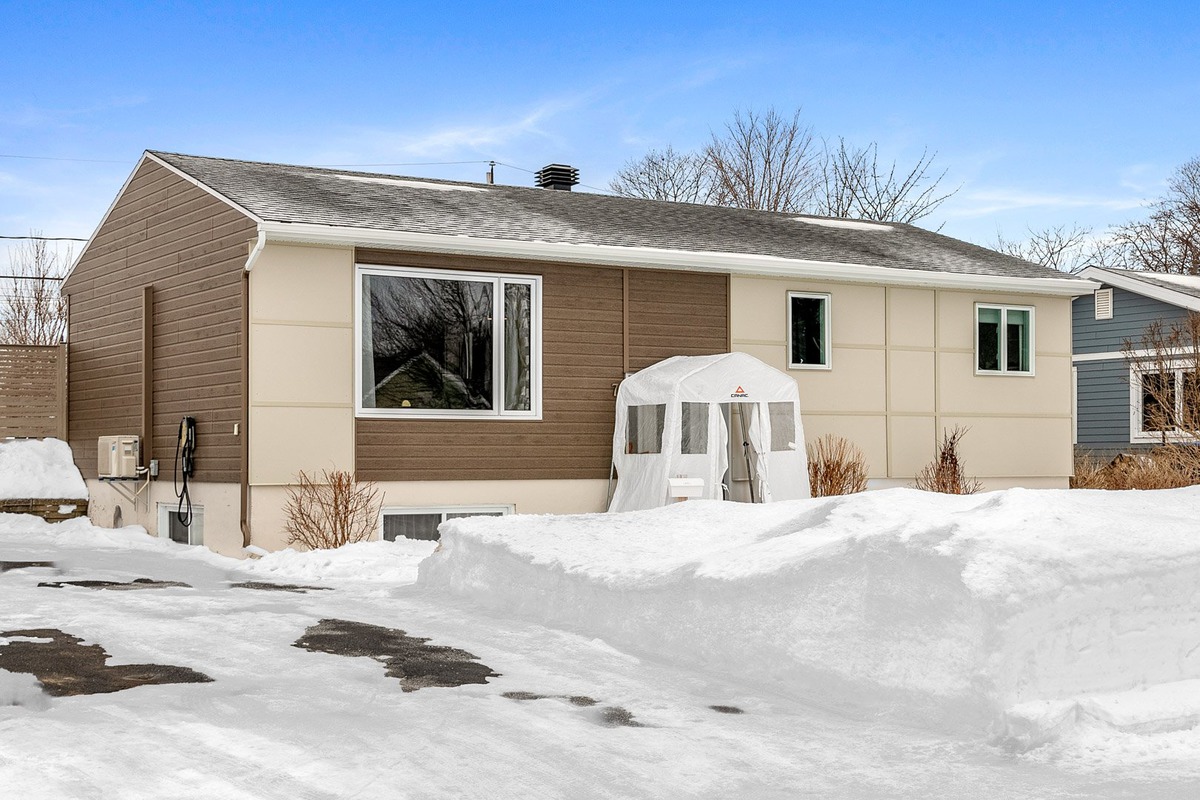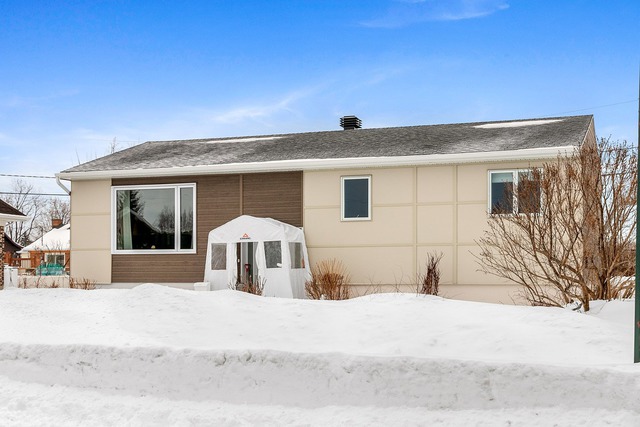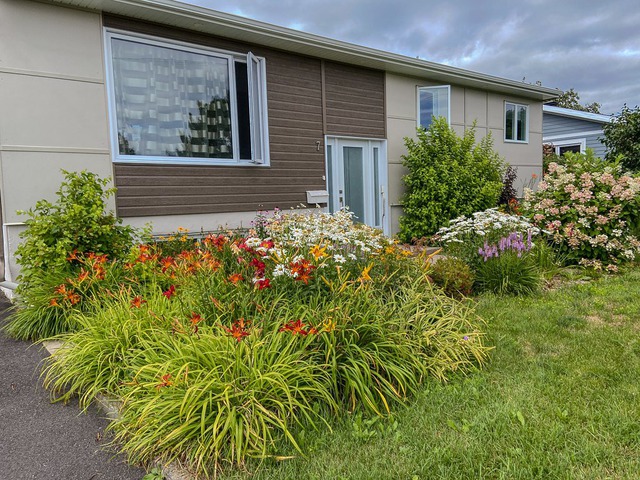
$389,900 4 beds 1.5 bath 6400 sq. ft.
18 Rue Louis-Hémon
Lévis (Desjardins) (Chaudière-Appalaches)
|
For sale / Bungalow SOLD 7 Rue François-Xavier-Garneau Lévis (Desjardins) (Chaudière-Appalaches) 4 bedrooms. 2 Bathrooms. 649.4 sq. m. |
Contact real estate broker 
Marie-Josée Leclerc
Residential real estate broker
418-570-3130 |
Lévis (Desjardins) (Chaudière-Appalaches)
**Text only available in french.**
Bienvenue au 7 Françoix-Xavier-Garneau à Lévis, situé dans un quartier familial proche de toutes les commodités et commerces. Cette maison dispose de 4 chambres et 2 salles de bains, ainsi qu'un sous-sol idéal pour la famille. Son terrain aménagé avec balcon et piscine vous invite à vous installer confortablement. La cuisine modernisée et les espaces lumineux sont des atouts qui ne manqueront pas de vous séduire. Vous n'aurez plus qu'à déposer vos valises et profiter pleinement de votre nouveau foyer.
Included: Tringles et rideaux, luminaires, accessoires de piscine, abris d'hiver de la porte d'entrée avant.
Excluded: Borne de recharge pour voiture électrique, électroménagers, effets personnels des propriétaires.
| Lot surface | 649.4 MC (6990 sqft) |
| Building dim. | 12.9x7.37 M |
| Building dim. | Irregular |
| Driveway | Asphalt |
| Landscaping | Patio |
| Cupboard | Melamine |
| Water supply | Municipality |
| Energy efficiency | Energy rating |
| Heating energy | Electricity |
| Equipment available | Level 2 charging station, Ventilation system, Wall-mounted heat pump |
| Windows | PVC |
| Foundation | Poured concrete |
| Pool | Heated, Above-ground |
| Proximity | Highway, Cegep, Daycare centre, Golf, Hospital, Park - green area, Elementary school, High school, Public transport, University |
| Siding | Other |
| Bathroom / Washroom | Other, Seperate shower |
| Basement | 6 feet and over, Finished basement |
| Parking (total) | Outdoor (3 places) |
| Sewage system | Municipal sewer |
| Landscaping | Landscape |
| Window type | Crank handle, French window |
| Roofing | Asphalt shingles |
| Topography | Flat |
| Zoning | Residential |
| Room | Dimension | Siding | Level |
|---|---|---|---|
| Kitchen | 11.6x11.6 P | Flexible floor coverings | RC |
| Dining room | 7x11.10 P | Wood | RC |
| Living room | 11.4x15 P | Wood | RC |
| Master bedroom | 11.4x12 P | Parquet | RC |
| Bedroom | 7.8x11.4 P | Parquet | RC |
| Bedroom | 8x11.4 P | Parquet | RC |
| Bathroom | 8x8.8 P | Ceramic tiles | RC |
| Family room | 10.10x14.6 P | Floating floor | 0 |
| Bedroom | 10.10x18.2 P | Floating floor | 0 |
| Home office | 14.6x11 P | Floating floor | 0 |
| Bathroom | 10.10x8.4 P | Floating floor | 0 |
| Workshop | 22x7 P | Floating floor | 0 |
| Other | 6.8x10 P | Floating floor | 0 |
| Hallway | 8.5x6.3 P | Ceramic tiles | RC |
| Energy cost | $3,050.00 |
| Municipal Taxes | $2,838.00 |
| School taxes | $467.00 |


