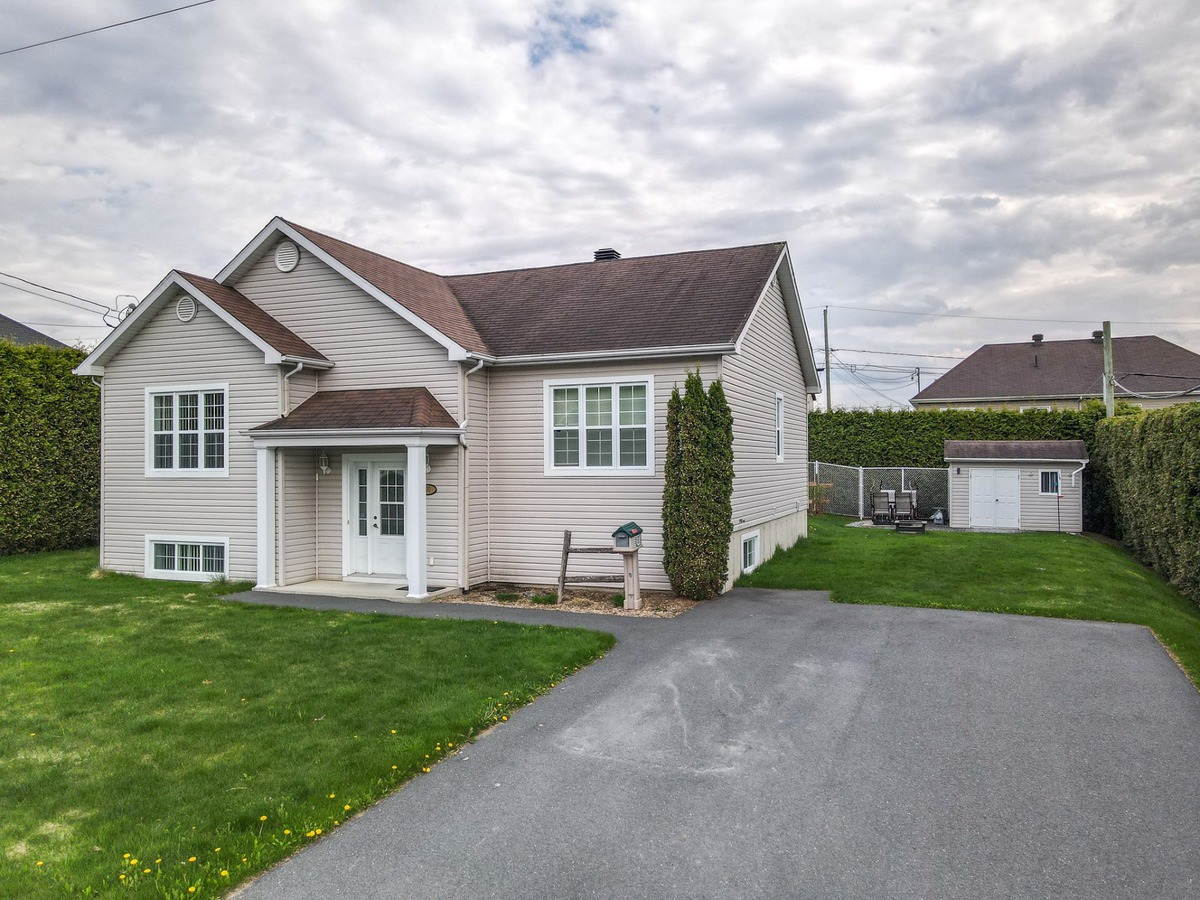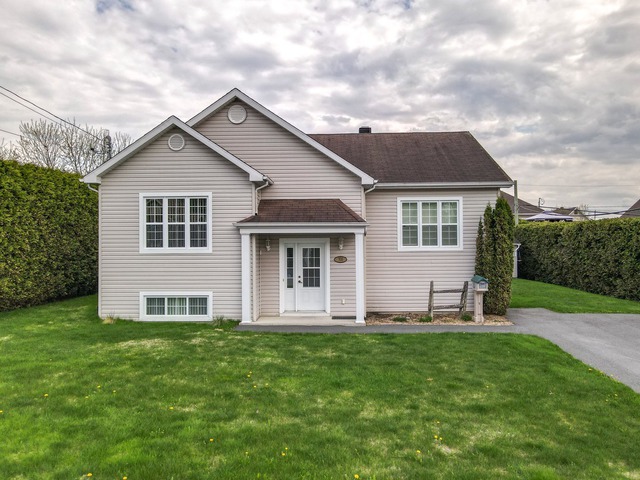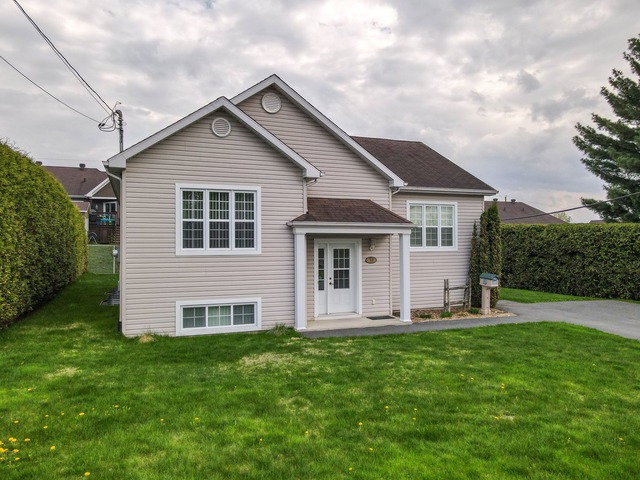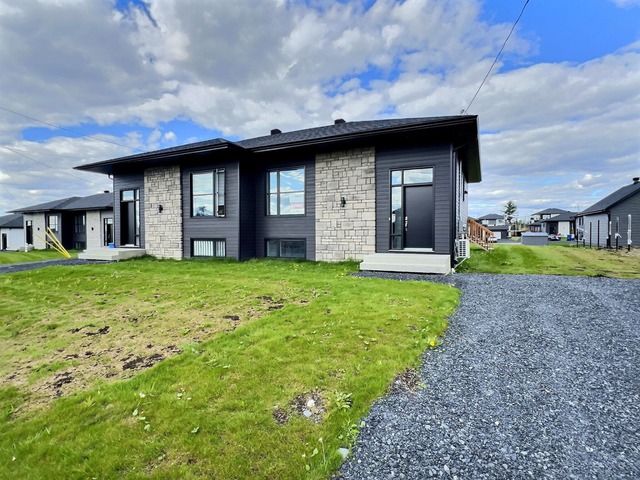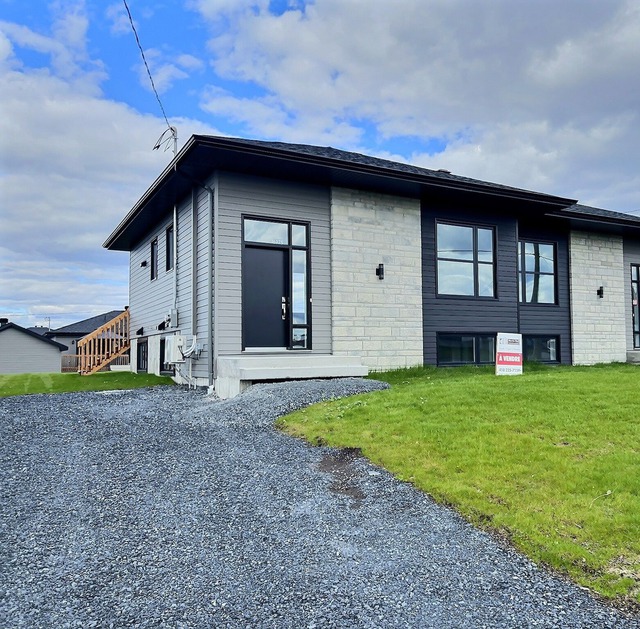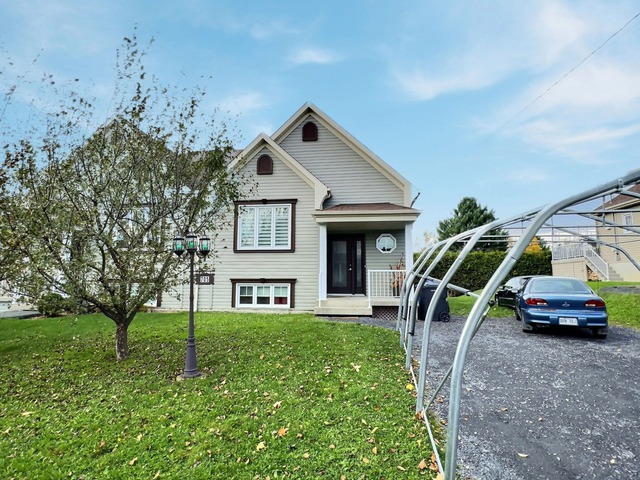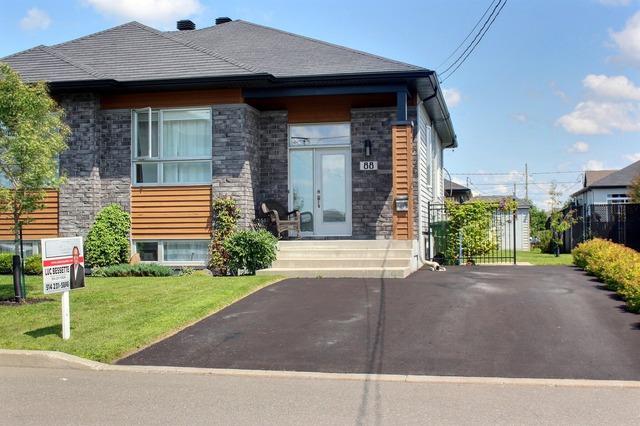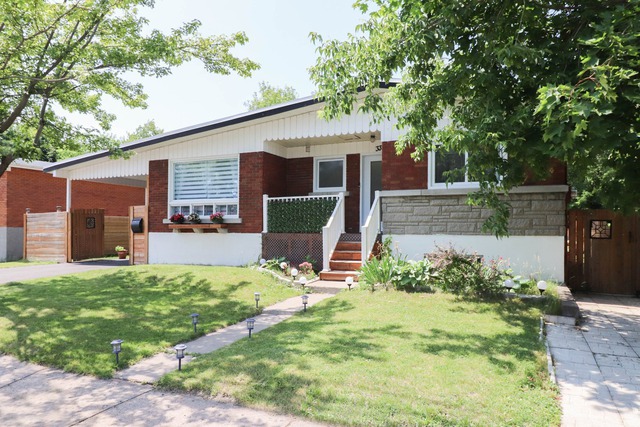|
For sale / Bungalow $332,500 700 165e Rue Saint-Georges (Chaudière-Appalaches) 3 bedrooms. 2 + 1 Bathrooms/Powder room. 664.9 sq. m. |
Contact one of our brokers 
Fanny Rodrigue
Real Estate Broker
418.627.1212 
Sonia Robichaud
Real Estate Broker
418 838-0900 |
Description of the property For sale
**Text only available in french.**
Située sur un terrain intime, elle offre un espace extérieur agréable avec jardin, verrière, cour asphalté et une remise sur dalle de béton, pratique pour le rangement. Elle offre 3 chambres et 2 salles de bain aussi une grande salle familiale avec poêle au propane ce qui ajoute une ambiance chaleureuse, parfaite pour les soirées en famille. L'atelier est également un avantage, offrant un espace dédié pour les projets créatifs ou le rangement. Demandez votre visite cette propriété offre beaucoup de possibilités, avec un espace pouvant être converti en garderie, coiffure, esthétique, logement .
Included: Luminaires, habillage de fenêtres, aspirateur centrale et ses accessoires, lave-vaisselle, table de billard, bibliothèque du sous-sol, établi et étagères du sous-sol, articles de jardinage dans la remise, table de patio avec 2 chaises et coussins, petite table vitrée de la verrière, meuble à vin salle à manger, air climatisé portative, tuiles de plafond suspendu et structures.
Excluded: Rideaux chambre à coucher, ameublement et effets personnels
-
Lot surface 664.9 MC (7157 sqft) Lot dim. 22.86x29.09 M Lot dim. Irregular Building dim. 11.7x10.74 M Building dim. Irregular -
Driveway Asphalt Cupboard Melamine Heating system Electric baseboard units Water supply Municipality Heating energy Electricity Windows PVC Foundation Poured concrete Proximity Highway, Cegep, Daycare centre, Park - green area, Elementary school, High school Siding Vinyl Basement Partially finished Parking (total) Outdoor (4 places) Sewage system Municipal sewer Landscaping Land / Yard lined with hedges, Landscape Window type Crank handle Roofing Asphalt shingles Topography Flat Zoning Residential -
Room Dimension Siding Level Kitchen 12x10.1 P Flexible floor coverings RC Dining room 11.11x10.7 P Flexible floor coverings RC Living room 10.4x9.3 P Flexible floor coverings RC Master bedroom 12.11x11.8 P Flexible floor coverings RC Bathroom 11.10x7.11 P Flexible floor coverings RC Dinette 13.7x9.9 P Flexible floor coverings RC Bedroom 10.6x11.1 P Flexible floor coverings RC Bathroom 5.10x5.8 P Flexible floor coverings RC Family room 21.3x22.7 P Flexible floor coverings 0 Washroom 7x5.11 P Flexible floor coverings 0 Workshop 13.1x26.1 P Flexible floor coverings 0 Bedroom 11.5x11.10 P Flexible floor coverings 0 -
Municipal Taxes $2,849.00 School taxes $197.00
Other properties for sale
-
Thanks to this sale, a donation has been given to Dans la rue organization.Sold
3 beds 1 bath + 1 pwr 577.4 sq. m
Saint-Georges
17039 18e Avenue![Bungalow - 17039 18e Avenue]()

