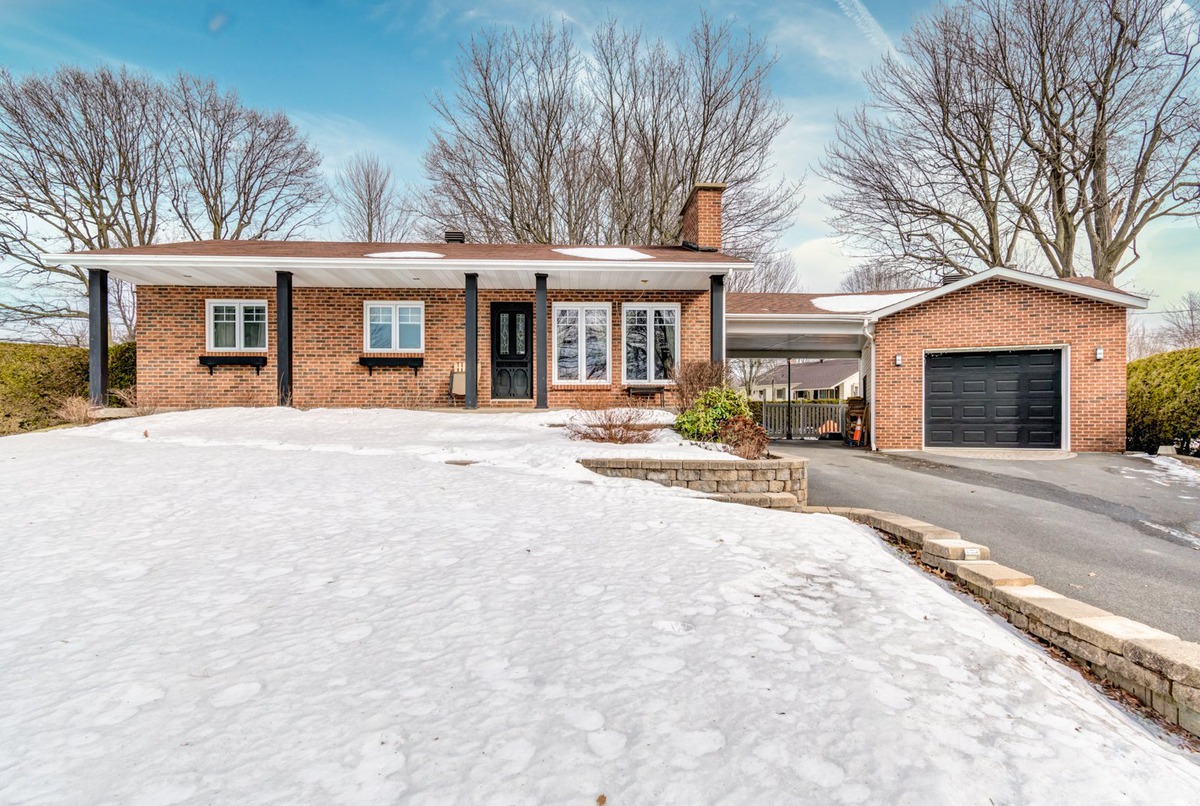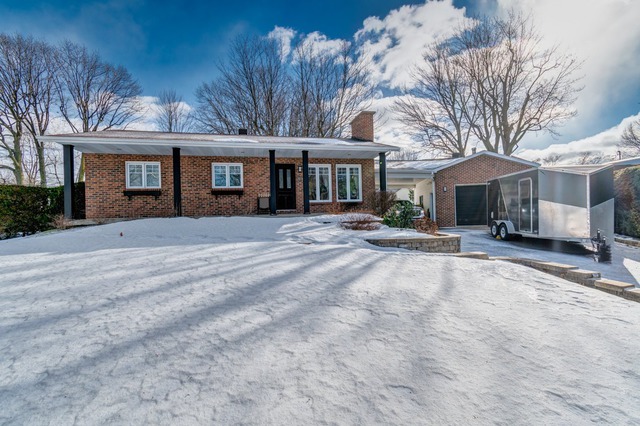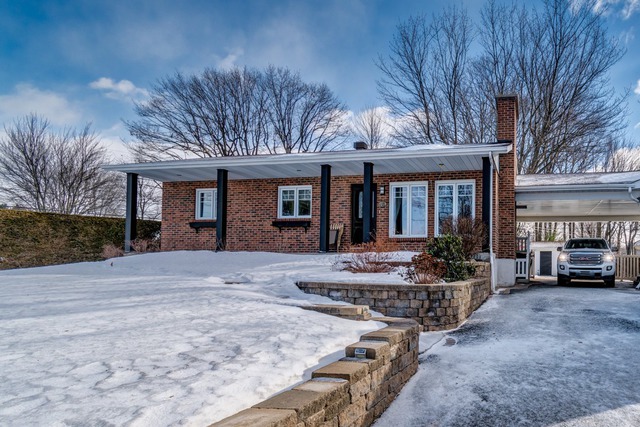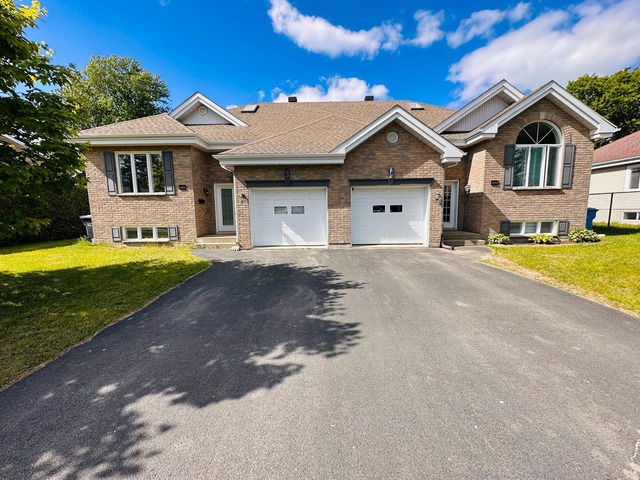
$389,900 3 beds 1.5 bath 6338 sq. ft.
486 Rue Borduas
Sorel-Tracy (Montérégie)
|
For sale / Bungalow SOLD 71 Rue Ste-Hélène Sorel-Tracy (Montérégie) 3 bedrooms. 2 Bathrooms. 1274.4 sq. m. |
Contact real estate broker 
François Berton
Residential and commercial real estate broker
514-473-7773 |
Sorel-Tracy (Montérégie)
**Text only available in french.**
Joli plain-pied tout brique avec garage attaché et abri d'auto. Le tout sur un terrain surdimensionné pour le secteur, soit 13 717 pieds carrés. Avec ses trois chambres à coucher, ses deux salles de bains, une cuisine supplémentaire au sous-sol, sa piscine creusée, son coin feu et son espace couvert pour le barbecue, cette propriété s'avère le choix idéal pour y élever votre famille. Que dire de votre nouveau quartier: harmonieux, tranquille, joliment boisé et à proximité d'une école primaire dont la bonne réputation est proverbiale. Le notaire instrumentant la vente devra obligatoirement être Jean-Pierre Comeau qui représente la succession.
Included: Stores, rideaux, fixtures, balayeuse centrale avec accessoires, lave-vaisselle, système d'alarme non relié, piano de la salle à manger, thermopompe murale, piscine creusée avec chauffe-piscine électrique Nirvana, ouvre-porte électrique du garage avec une télécommande, cuve lavabo du garage, chauffe garage, remise, le gazebo sur le balcon arrière, l'abri à BBQ, le foyer extérieur, la remise, la balançoire extérieure et 3 bacs à déchets.
Excluded: Les biens personnels du vendeur ainsi que toutes les étagères dans la maison et celles du garage non fixées aux murs * Aussi exclus : le sectionnel de jardin avec coussins, les 2 papasans avec coussins, le parasol de la piscine avec son support, le BBQ Napoléon avec tourne-broche avec brûleur de coté et accessoires qui appartiennent tous au fils du vendeur mais qui peuvent être achetés ensemble au coût de 4 000 $ (à régler au moment de l'acte de vente par virement intérac ou argent comptant).
Sale without legal warranty of quality, at the buyer's risk and peril
| Lot surface | 1274.4 MC (13718 sqft) |
| Lot dim. | 41.21x42.15 M |
| Lot dim. | Irregular |
| Building dim. | 8.58x12.28 M |
| Carport | Attached |
| Driveway | Asphalt, Double width or more |
| Cupboard | Other, Wood |
| Heating system | Electric baseboard units |
| Water supply | Municipality |
| Heating energy | Electricity |
| Equipment available | Central vacuum cleaner system installation, Private yard |
| Available services | Fire detector |
| Equipment available | Electric garage door, Alarm system, Wall-mounted heat pump |
| Windows | PVC |
| Foundation | Concrete block |
| Hearth stove | Wood fireplace, Wood burning stove |
| Garage | Heated, Detached, Single width |
| Distinctive features | Other |
| Pool | Heated, Inground |
| Proximity | Other, Highway, Cegep, Golf, Hospital, Park - green area, Bicycle path, Elementary school, High school, Cross-country skiing, Public transport |
| Siding | Brick |
| Bathroom / Washroom | Seperate shower |
| Basement | 6 feet and over, Seperate entrance, Finished basement |
| Parking (total) | In carport, Outdoor, Garage (1 place) |
| Sewage system | Municipal sewer |
| Landscaping | Fenced, Land / Yard lined with hedges |
| Distinctive features | Wooded |
| Landscaping | Landscape |
| Window type | Sliding, Crank handle, French window |
| Roofing | Asphalt shingles |
| Topography | Flat |
| Zoning | Residential |
| Room | Dimension | Siding | Level |
|---|---|---|---|
| Hallway | 3.5x4 P | Ceramic tiles | RC |
| Living room | 13.7x15.1 P | Wood | RC |
| Dining room | 12.8x13.1 P | Wood | RC |
| Kitchen | 10.6x12.1 P | Ceramic tiles | RC |
| Master bedroom | 11.9x11.5 P | Wood | RC |
| Bathroom | 8.10x12 P | Ceramic tiles | RC |
| Bedroom | 10.8x12.3 P | Wood | RC |
| Bedroom | 10.3x10.7 P | Floating floor | 0 |
| Bathroom | 6.8x9.3 P | Ceramic tiles | 0 |
| Family room | 13.1x37.9 P | Floating floor | 0 |
| Laundry room | 8.11x14.3 P | Floating floor | 0 |
| Municipal Taxes | $3,314.00 |
| School taxes | $230.00 |
3 beds 2 baths 419.1 sq. m
Sorel-Tracy
2766 Rue Labrie
3 beds 2 baths 4500 sq. ft.
Sorel-Tracy
3262 Rue Lafayette




