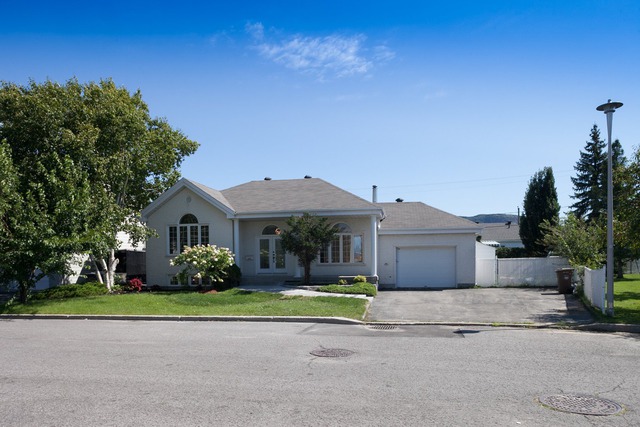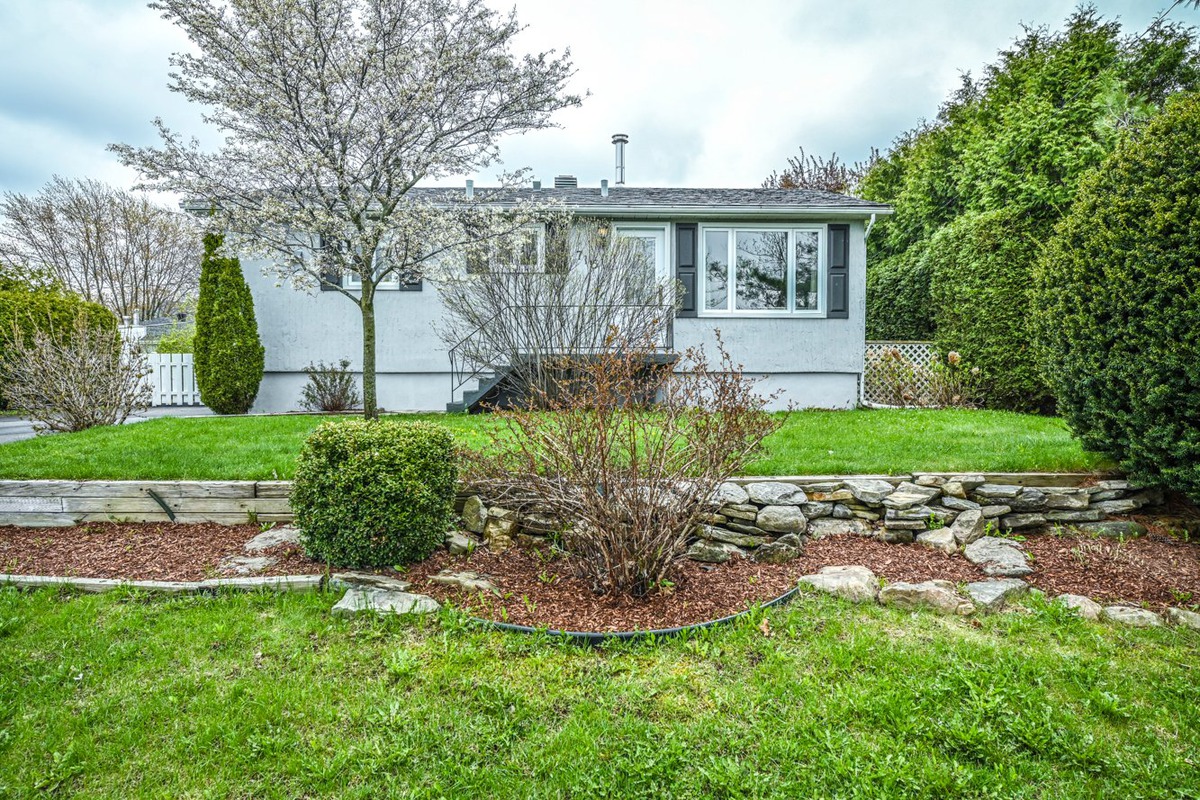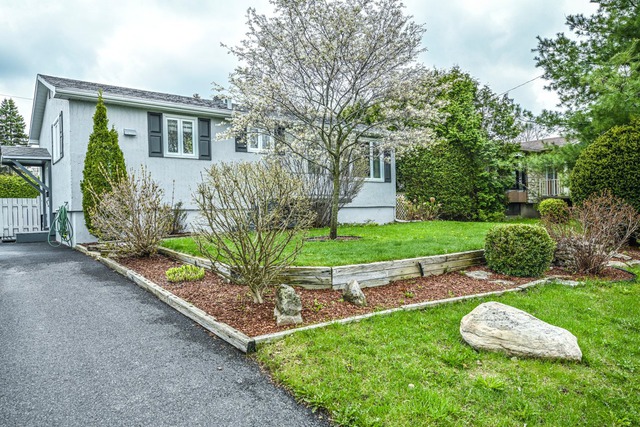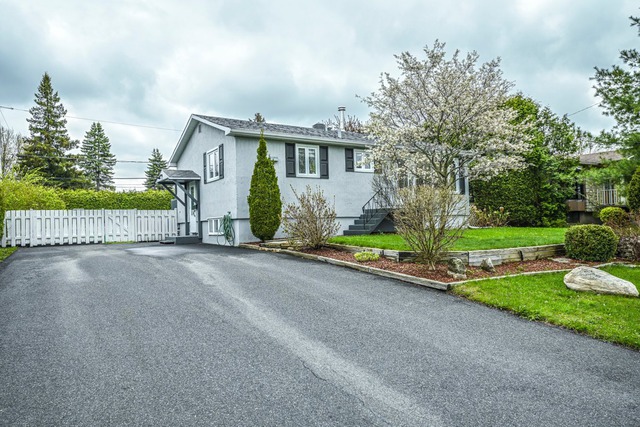
$649,000 4 beds 2 baths 743 sq. m
911 Rue Galilée
Beloeil (Montérégie)
|
For sale / Bungalow SOLD 715 Rue Radisson Beloeil (Montérégie) 4 bedrooms. 2 Bathrooms. 7000 sq. ft.. |
Contact real estate broker 
Ginette Breton Bernier inc.
Groupe Sutton - Actif G.B.B. Inc. Chartered Real Estate Broker
450-446-8600 |
Beloeil (Montérégie)
**Text only available in french.**
Propriété très chaleureuse , près de tous les services. On y retrouve confort ,luminosité , tranquillité . Bien entretenue au fil des années .Offrant 4 chambres à coucher, 2 salle de bains , cuisine en partie rénovée, salle familiale avec un poele à l'huile et une grande atelier avec laveuse et sécheuse. Une superbe galerie avec pergola vous attends pour une détente bien mérité. Terrain privé avec une haie de cèdre mature, cabanon. Sablage et vernissage des planchers 2021 Comptoir cuisine 2022 Dosseret dans la cuisine 2023, selon l'ancien proprio, fenêtres 2008 Entrée asphalté 2014 toiture 2014 Salle de bain sous-sol 2010 A VOIR...
Included: Luminaires, lave-vaisselle, stores, rideaux, pôles, mobilier de chambre à coucher au sous-sol, thermopompe, chauffe eau, cabanon, micro ondes hotte, pergola + rideaux, poêle à l'huile Napoléon.
Excluded: Spa
| Lot surface | 7000 PC |
| Lot dim. | 70x100 P |
| Building dim. | 24.4x36.5 P |
| Driveway | Asphalt |
| Heating system | Air circulation |
| Water supply | Municipality |
| Heating energy | Bi-energy, Heating oil |
| Foundation | Poured concrete |
| Proximity | Highway, Daycare centre, Golf, Park - green area, Bicycle path, High school, Public transport |
| Siding | Stucco |
| Bathroom / Washroom | Seperate shower |
| Basement | 6 feet and over, Finished basement |
| Parking (total) | Outdoor (4 places) |
| Sewage system | Municipal sewer |
| Landscaping | Fenced, Land / Yard lined with hedges, Landscape |
| Window type | Crank handle, French window |
| Roofing | Asphalt shingles |
| Topography | Flat |
| Zoning | Residential |
| Room | Dimension | Siding | Level |
|---|---|---|---|
| Hallway | 3.8x11.6 P | Wood | RC |
| Living room | 9x12 P | Wood | RC |
| Dining room | 8.6x12 P | Wood | RC |
| Kitchen | 13.3x11.6 P | Ceramic tiles | RC |
| Master bedroom | 13.10x11.6 P | Floating floor | RC |
| Bedroom | 11.6x9 P | Wood | RC |
| Bathroom | 8.6x7.6 P | Floating floor | RC |
| Family room | 17.7x10.6 P | Floating floor | 0 |
| Bedroom | 10.2x11.8 P | Floating floor | 0 |
| Bedroom | 11.9x10.7 P | Floating floor | 0 |
| Bathroom | 7x9 P | Ceramic tiles | 0 |
| Workshop | 16x11 P | Concrete | 0 |
| Municipal Taxes | $2,970.00 |
| School taxes | $259.00 |


