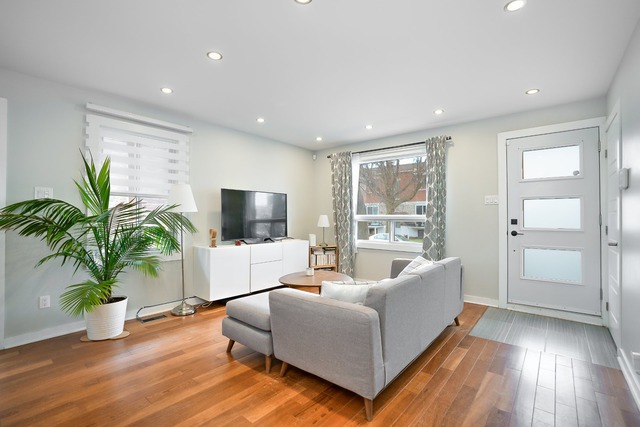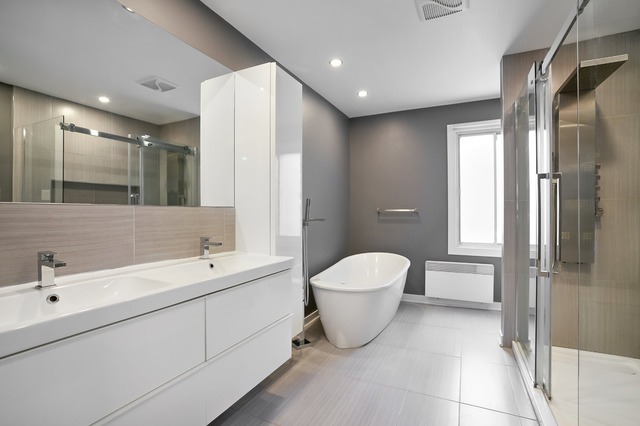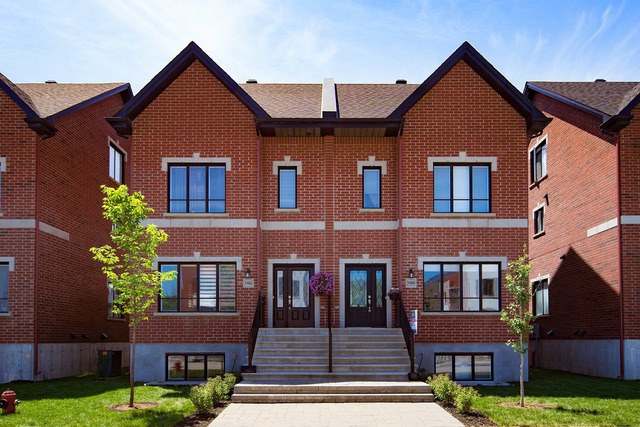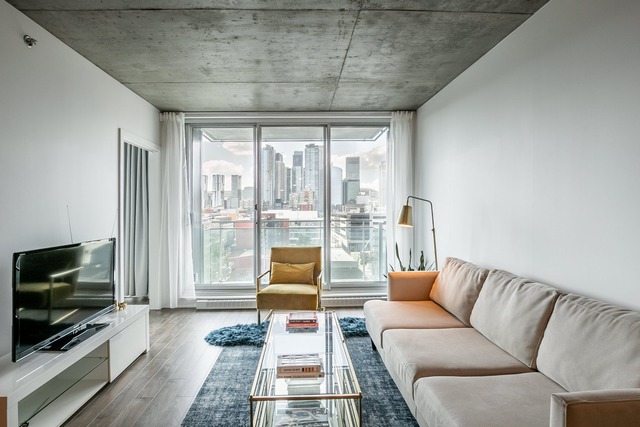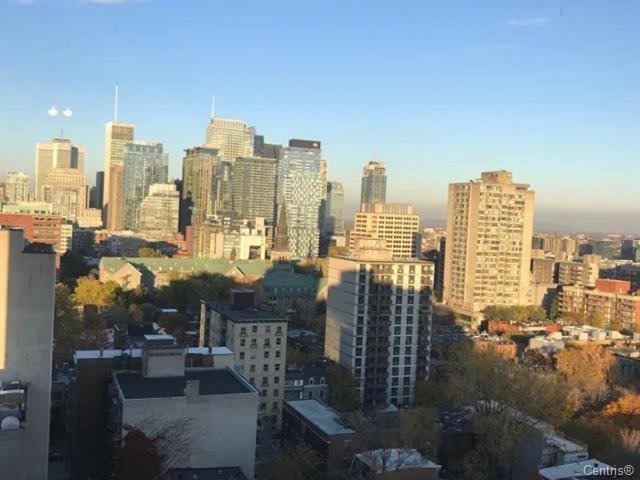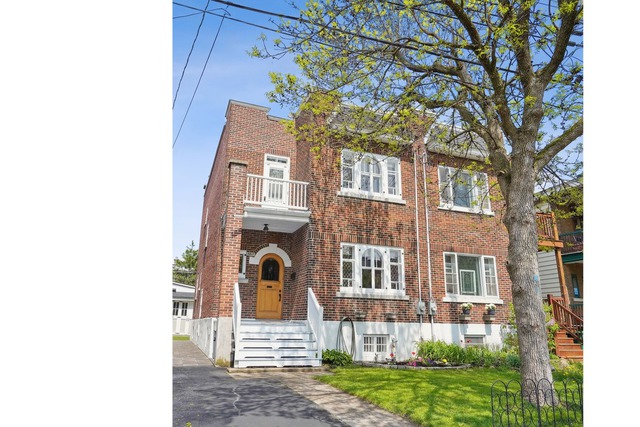|
For sale / Bungalow $798,000 7421 2e Avenue Montréal (Villeray/Saint-Michel/Parc-Extension) 3 bedrooms. 2 Bathrooms. 328.7 sq. m. |
Contact one of our brokers 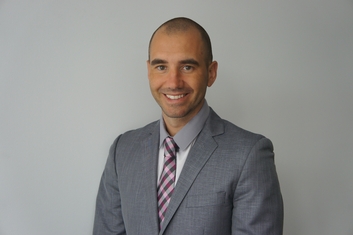
Samuel Sanchez Valero inc.
Certified Real Estate Broker License AEO
514-272-1010 
Andrew Pink
Residential real estate broker
438-837-8674 |
For sale / Bungalow
$798,000
Description of the property For sale
**Text only available in french.**
Maison familiale isolé et fenestré quatre côtés, entièrement rénovée en 2017! Cuisine, salon, salle à manger à aire ouverte. 3 chambres, 2 salles de bain, sous-sol aménagé. Belle grande cour paysagée. À 5mn du métro, occupation possible au 1er juillet. Exceptionnel! Et très rare dans le secteur... Véritable clef en mains fini avec goût. Beaucoup d'espace de rangement et une cour avec arbre mature et peu de vis à vis. Très lumineuse et pleine de cachet cette maison ne restera pas longtemps en marché...
Excluded: Système d'alarme, cuisinière, lave-vaisselle, frigo, laveuse et sécheuse.
-
Lot surface 328.7 MC (3538 sqft) Lot dim. 11.43x28.74 M Building dim. 8.49x11.26 M -
Rental appliances Water heater Landscaping Patio Heating system Air circulation Water supply Municipality Heating energy Electricity Available services Fire detector Equipment available Central heat pump Foundation Poured concrete Proximity Highway, Cegep, Daycare centre, Hospital, Park - green area, Bicycle path, Elementary school, High school, Public transport Siding Brick Bathroom / Washroom Adjoining to the master bedroom, Seperate shower Basement 6 feet and over, Finished basement Sewage system Municipal sewer Window type Hung Roofing Asphalt shingles, Elastomer membrane Zoning Residential -
Room Dimension Siding Level Kitchen 4.11x4.45 M Ceramic tiles RC Dining room 4.11x2.23 M Wood RC Living room 4.11x4.16 M Wood RC Master bedroom 3.79x4.51 M Wood RC Bedroom 3.07x3.37 M Wood RC Bedroom 2.99x3.42 M Floating floor 0 Family room 3.42x7.36 M Floating floor 0 Bathroom 3.79x2.63 M Ceramic tiles RC Bathroom 2.02x2.04 M Ceramic tiles 0 Laundry room 3.67x2.83 M Floating floor 0 Workshop 4.2x4.5 M Floating floor 0 -
Municipal Taxes $4,183.00 School taxes $486.00
Advertising


