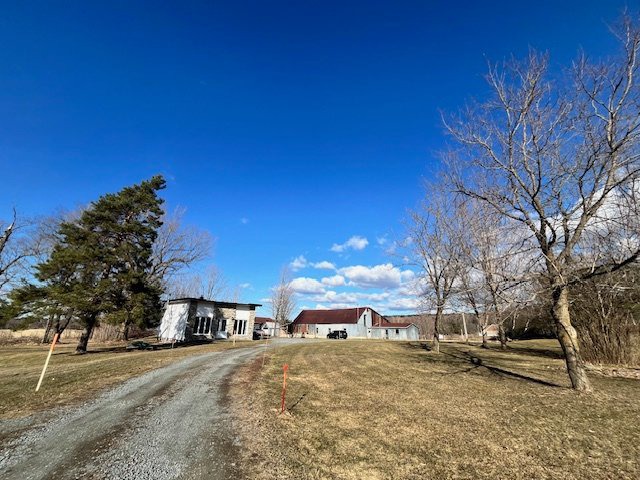
$485,000 3 beds 1 bath 9600 sq. m
841Z Ch. Deslauriers
Granby (Montérégie)
|
For sale / Bungalow $335,000 75 Rue Jacques-Cartier Granby (Montérégie) 3 bedrooms. 1 + 1 Bathroom/Powder room. 606.02 sq. m. |
Contact real estate broker 
Marie-Pier Bourdon inc.
Real Estate Broker
450 204-1258 |
**Text only available in french.**
Magnifique maison plain-pied se trouvant au coeur d'un des plus beaux quartiers de Granby. Cette propriété possède 3 chambres sur le même étage, un garage attaché, une fenestration abondante, un solarium 3 saisons et un grenier offrant un espace supplémentaire intéressant. À proximité de tous les services, de différents parcs, du Lac Boivin et de ses festivités, de la piste cyclable, d'une école primaire, d'une école secondaire, et bien plus. À voir!
Included: balayeuse centrale, toiles, stores, rideaux, système d'alarme, micro-onde hotte (2023), 1 ouvre-porte électrique
Sale without legal warranty of quality, at the buyer's risk and peril
| Lot surface | 606.02 MC (6523 sqft) |
| Lot dim. | 19.81x30.69 M |
| Building dim. | 12.52x9.19 M |
| Driveway | Asphalt |
| Cupboard | Wood |
| Heating system | Electric baseboard units |
| Water supply | Municipality |
| Heating energy | Electricity |
| Equipment available | Central air conditioning, Electric garage door, Alarm system |
| Windows | PVC |
| Foundation | Poured concrete |
| Garage | Attached |
| Distinctive features | Street corner |
| Proximity | Highway, Daycare centre, Park - green area, Bicycle path, Elementary school, High school, Cross-country skiing, Public transport |
| Siding | Brick, Stone |
| Basement | 6 feet and over, Unfinished |
| Parking (total) | Outdoor, Garage (2 places) |
| Sewage system | Municipal sewer |
| Landscaping | Landscape |
| Window type | Hung |
| Roofing | Asphalt shingles |
| Topography | Flat |
| Zoning | Residential |
| Room | Dimension | Siding | Level |
|---|---|---|---|
| Hallway | 3.7x14.5 P | Wood | RC |
| Living room | 11.10x17.7 P | Wood | RC |
| Dining room | 11.4x15.11 P | Wood | RC |
| Kitchen | 8.10x9.0 P | Wood | RC |
| Master bedroom | 11.7x13.11 P | Wood | RC |
| Bedroom | 11.7x12.6 P | Wood | RC |
| Bedroom | 11.7x8.0 P | Wood | RC |
| Solarium/Sunroom | 8.8x11.8 P | Wood | RC |
| Bathroom | 8.9x4.9 P | Other | RC |
| Other | 27.5x14.0 P | Other | 2 |
| Washroom | 11.0x4.4 P | Other | 0 |
| Other | 38.0x27.9 P | Concrete | 0 |
| Municipal Taxes | $2,012.00 |
| School taxes | $156.00 |