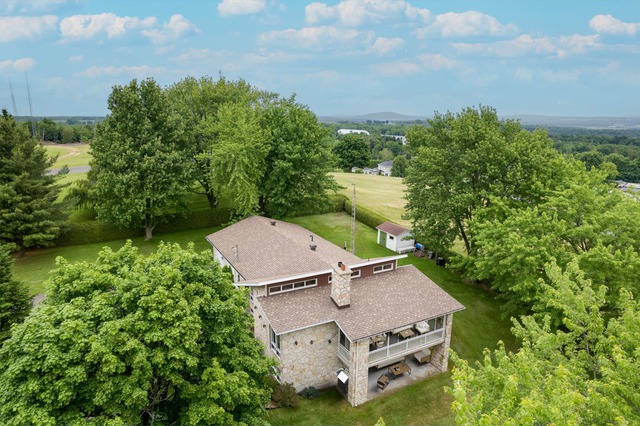
$439,900 4 beds 2 baths 52082 sq. ft.
1240 Rue Lafond
Saint-Félix-de-Kingsey (Centre-du-Québec)
|
For sale / Bungalow $389,000 773 - 780 Rue Pelletier Saint-Félix-de-Kingsey (Centre-du-Québec) 4 bedrooms. 2 Bathrooms. 40472 sq. ft.. |
Contact real estate broker 
Yvon Forcier
Real Estate Broker
819-314-2019 |
**Text only available in french.**
Bord de l'eau. Joli maison de plain pied, de construction 2005 vendue avec une propriété voisine de construction 1965 . Cette charmante demeure aux espaces de vie à aires ouvertes avec cuisine en bois massif possède également beaucoup de rangement ainsi que 2 salles de bains avec douche indépendante et bain thérapeutique. Garage 24 x 28 et 2 remises. L'ensemble des 2 propriétés possèdent un terrain d'une superficie de 40,472 pieds carrés. Contactez votre courtier dès aujourd'hui afin de planifier une visite et découvrir les nombreux atouts que cette propriété peut vous offrir. Au bord de l'eau !
Included: Luminaires, adoucisseur d'eau, échangeur d`air, lave-vaisselle, tracteur à gazon, souffleuse.
Excluded: Pôles à rideaux et rideaux, effets personnels.
| Lot surface | 40472 PC |
| Lot dim. | 139x P |
| Lot dim. | Irregular |
| Building dim. | 30x43.8 P |
| Building dim. | Irregular |
| Distinctive features | Water access, Water front, Boat without motor only |
| Driveway | Not Paved |
| Landscaping | Patio |
| Cupboard | Wood |
| Heating system | Electric baseboard units |
| Water supply | Artesian well |
| Heating energy | Electricity |
| Equipment available | Central vacuum cleaner system installation, Water softener, Ventilation system, Electric garage door |
| Windows | PVC |
| Foundation | Poured concrete |
| Garage | Detached, Double width or more |
| Distinctive features | No neighbours in the back |
| Proximity | Snowmobile trail, ATV trail |
| Siding | Other |
| Basement | Finished basement |
| Parking (total) | Outdoor, Garage (6 places) |
| Sewage system | Purification field, Septic tank |
| Window type | Crank handle |
| Roofing | Asphalt shingles |
| Topography | Sloped, Flat |
| View | Water |
| Zoning | Residential |
| Room | Dimension | Siding | Level |
|---|---|---|---|
| Hallway | 6.10x7.11 P | Ceramic tiles | RC |
| Dining room | 10.3x12.5 P | Wood | RC |
| Kitchen | 10x12 P | Ceramic tiles | RC |
| Living room | 14.10x11.10 P | Wood | RC |
| Master bedroom | 13.4x13.11 P | Floating floor | RC |
| Bedroom | 10.1x11.5 P | Floating floor | RC |
| Bathroom | 9.6x10.11 P | Ceramic tiles | RC |
| Bathroom | 6.5x10 P | Flexible floor coverings | 0 |
| Bedroom | 12.10x10 P | Floating floor | 0 |
| Bedroom | 12.9x13.4 P | Floating floor | 0 |
| Family room | 22x26 P | Floating floor | 0 |
| Municipal Taxes | $2,485.00 |
| School taxes | $189.00 |