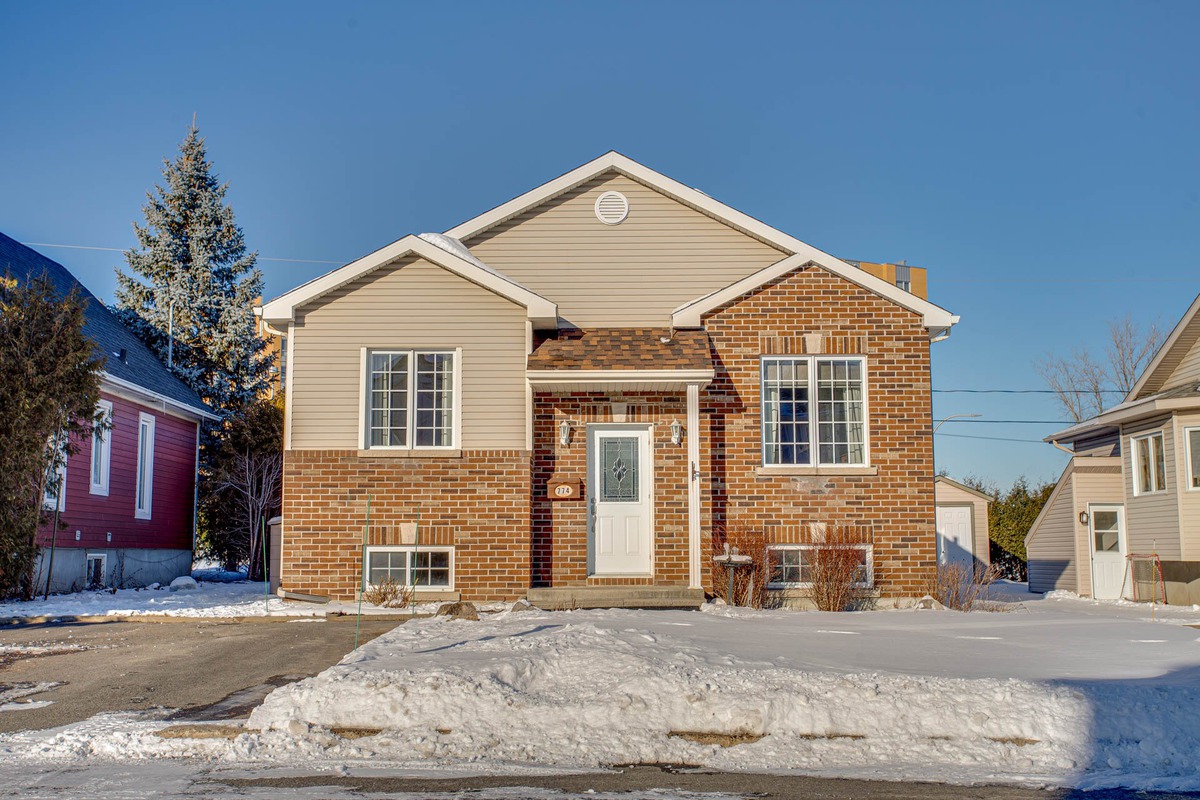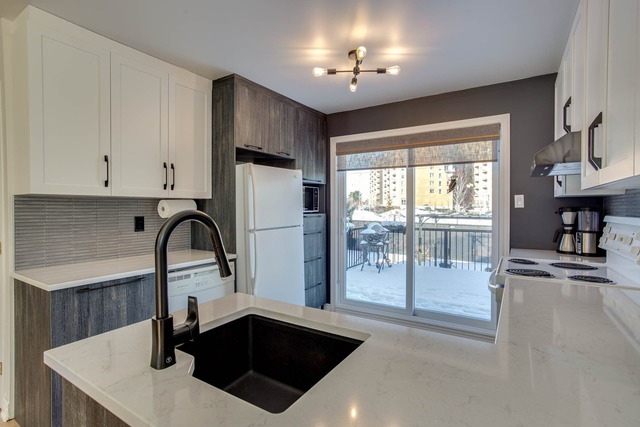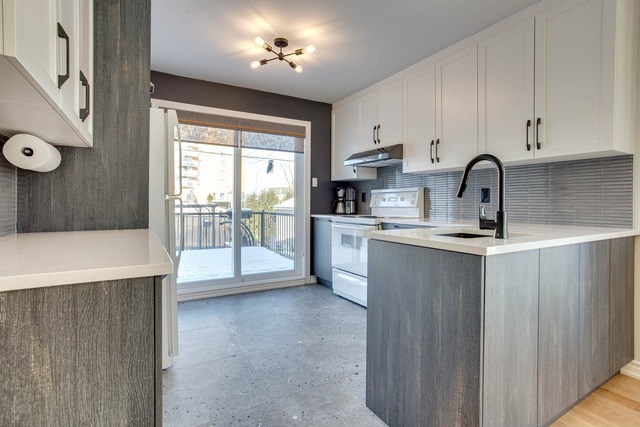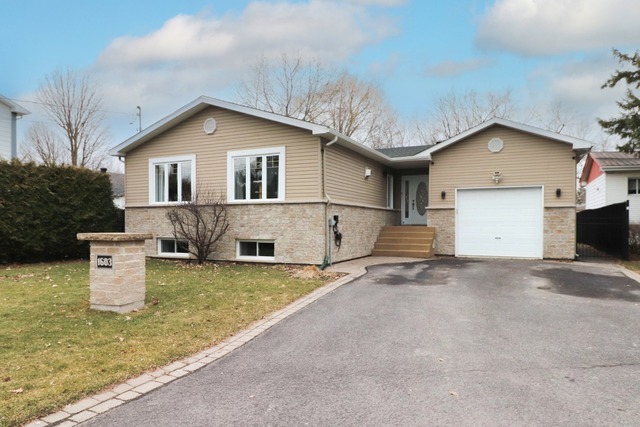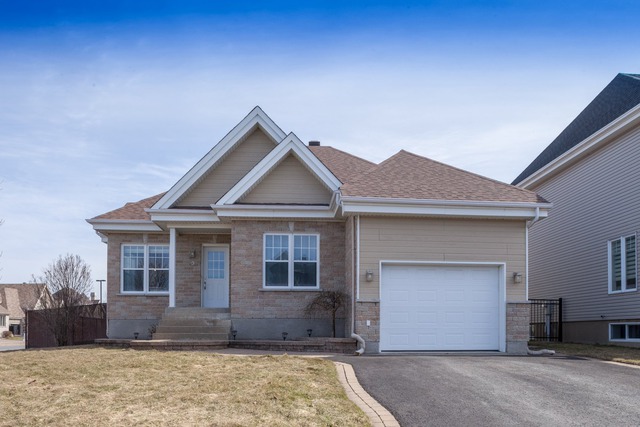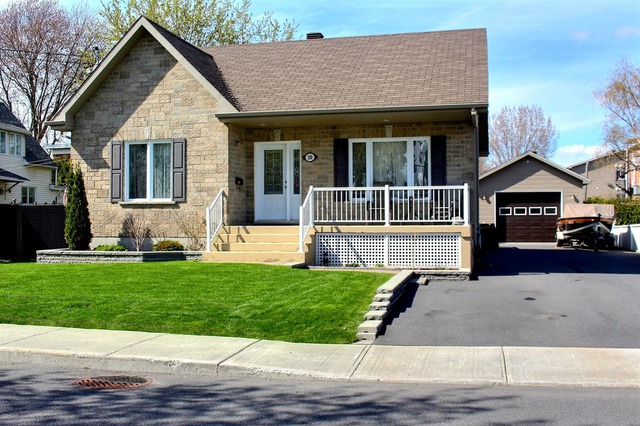
$584,000 4 beds 2 baths 6360.2 sq. ft.
200 Av. Héroux
Saint-Jean-sur-Richelieu (Montérégie)
|
For sale / Bungalow SOLD 774 Rue du Béarn Saint-Jean-sur-Richelieu (Montérégie) 4 bedrooms. 1 Bathroom. 427 sq. m. |
Contact one of our brokers 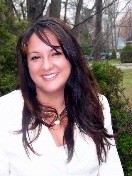
Sylvie Sauve Courtier Immobilier inc.
Chartered Real Estate Broker
450-443-2331 
Samuel Lavoie
Residential real estate broker
514-974-4421 |
Saint-Jean-sur-Richelieu (Montérégie)
**Text only available in french.**
Superbe plain pied, entretenu avec soin , un seul propriétaire, cuisine rénové, Thermos des fenêtres changés, toiture récente , prêt à recevoir votre famille , dans un secteur familial recherché, près de tous les services , à 3 minutes de l'aut 35 et à moins de 10 minutes de l'aut 10
Included: Fixtures,réservoir eau chaude,hotte de poêle, thermopompe murale, aspirateur central , lave-vaisselleressort de porte briser donner sans garantie de fonctionnement car non récent
Excluded: Rideaux
| Lot surface | 427 MC (4596 sqft) |
| Lot dim. | 14x30.5 M |
| Lot dim. | Irregular |
| Building dim. | 8.55x10.38 M |
| Building dim. | Irregular |
| Heating system | Electric baseboard units |
| Water supply | Municipality |
| Equipment available | Central vacuum cleaner system installation, Wall-mounted air conditioning, Ventilation system, Wall-mounted heat pump |
| Foundation | Poured concrete |
| Proximity | Highway, Cegep, Daycare centre, Golf, Hospital, Park - green area, Bicycle path, Elementary school, High school, Public transport |
| Basement | 6 feet and over, Partially finished |
| Parking (total) | Outdoor (4 places) |
| Sewage system | Municipal sewer |
| Zoning | Residential |
| Room | Dimension | Siding | Level |
|---|---|---|---|
| Kitchen | 10.5x9.11 P | Ceramic tiles | RC |
| Dining room | 15.4x11.9 P | Wood | RC |
| Living room | 11.3x9.9 P | Wood | RC |
| Master bedroom | 13.7x11.3 P | Wood | RC |
| Bedroom | 10.8x9.8 P | Wood | RC |
| Family room | 19.10x12.7 P | Other | 0 |
| Bedroom | 15.5x10.7 P | Floating floor | 0 |
| Workshop | 14x12.10 P | Concrete | 0 |
| Laundry room | 11.5x8.5 P | Other | 0 |
| Municipal Taxes | $2,700.00 |
| School taxes | $221.00 |
4 beds 2 baths 7993 sq. ft.
Saint-Jean-sur-Richelieu
1603 Rue Dupuis
4 beds 2 baths 777.7 sq. m
Saint-Jean-sur-Richelieu
3 Rue de l'Impératrice
