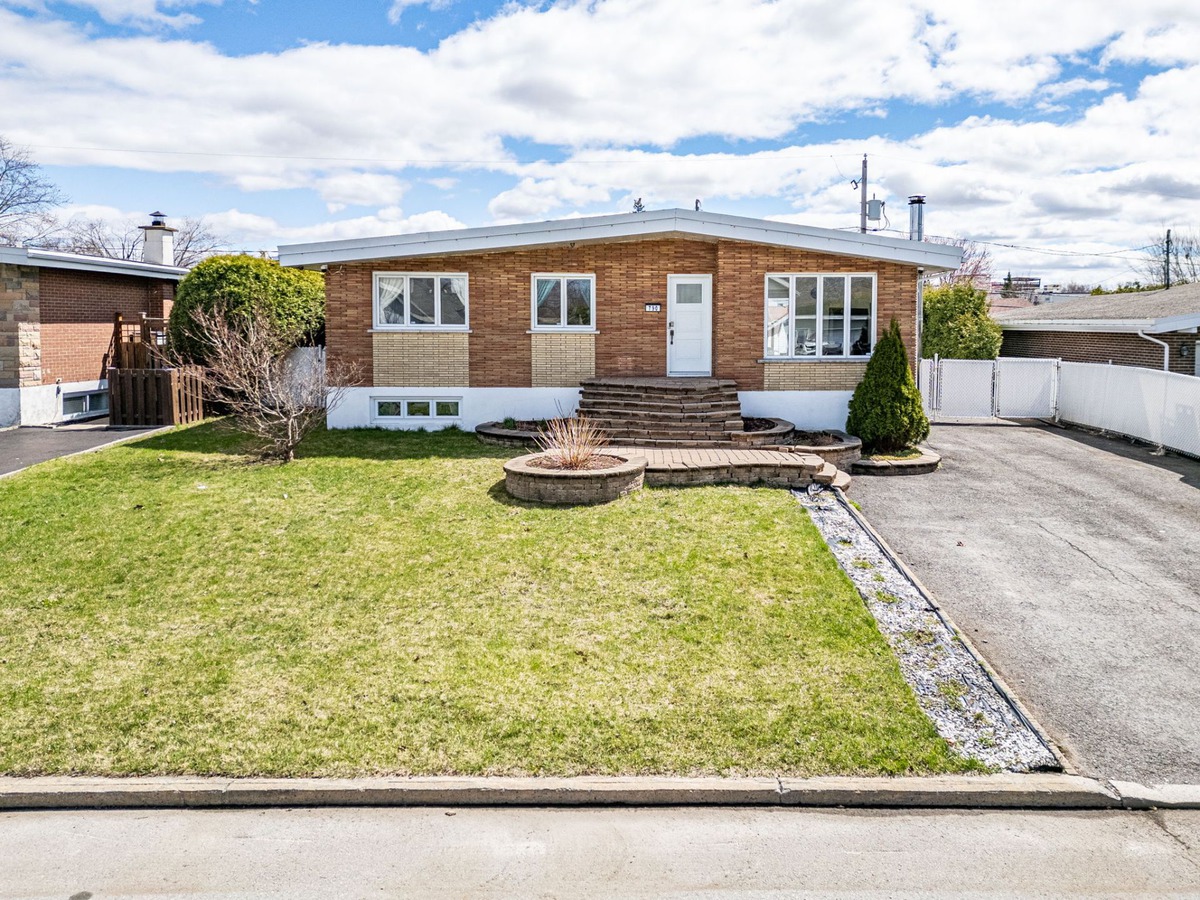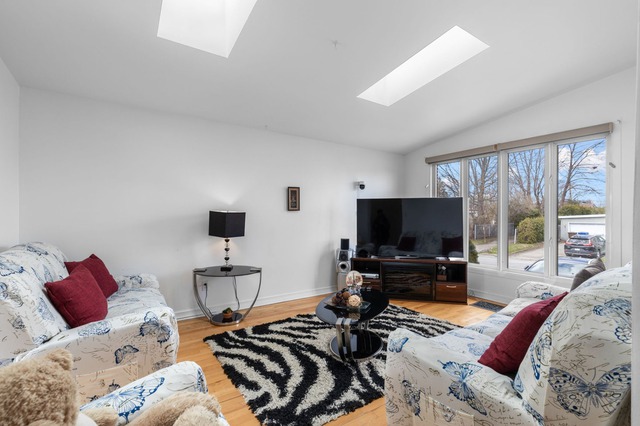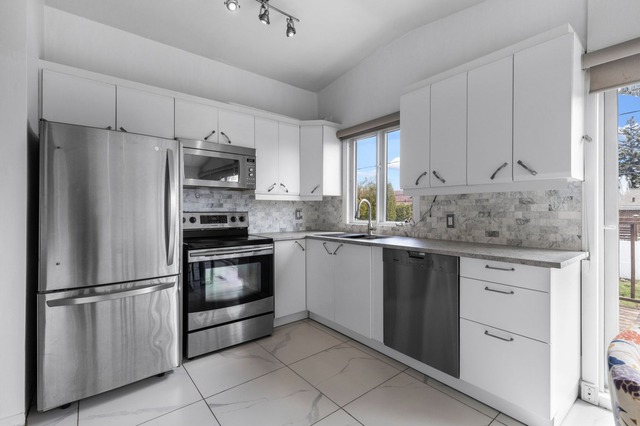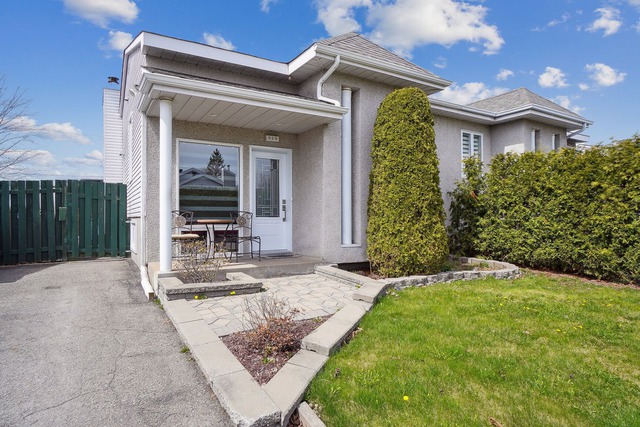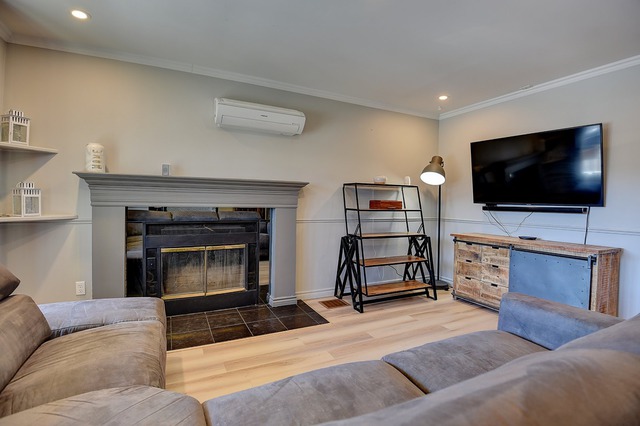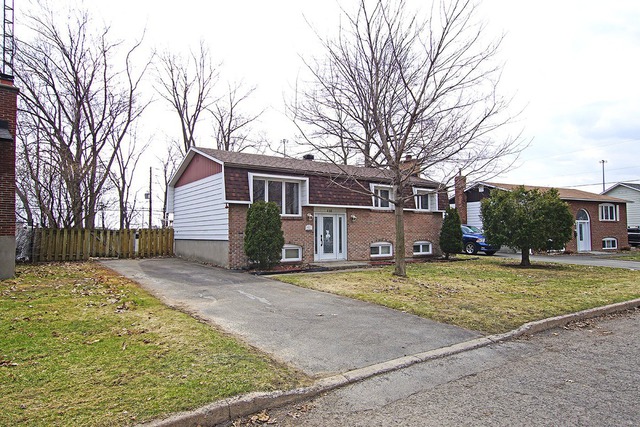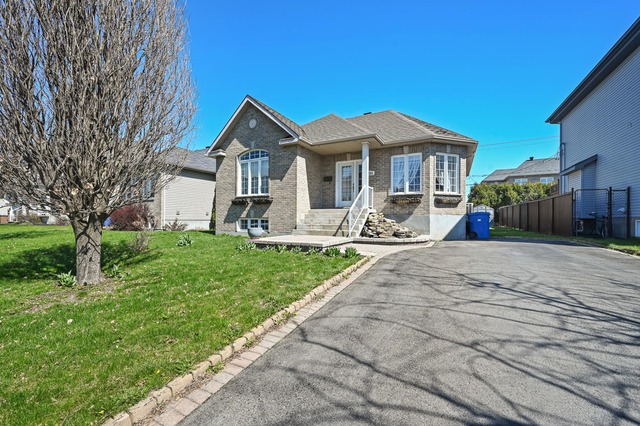
$524,900 3 beds 2 baths 492.6 sq. m
1393 Rue Corelli
Repentigny (Repentigny) (Lanaudière)
|
For sale / Bungalow SOLD 790 Rue Vaudreuil Repentigny (Repentigny) (Lanaudière) 3 bedrooms. 2 Bathrooms. 573.7 sq. m. |
Contact real estate broker 
Robert Seaton
Real Estate Broker
514-586-3795 |
Repentigny (Repentigny) (Lanaudière)
Live the dream in Repentigny! This charming 3-bedroom house offers a family-friendly haven. Fully renovated kitchen & dining area creates a stunning heart for your home. Relax by the fireplace in the finished basement, complete with a family room, office corner, exercise room, and additional rooms. Cool off in the summer with the sparkling inground pool! Excellent schools & parks nearby. Hardwood floors, storage & more! Don't miss out! You've got to it!
*** Welcome to Your Dream Home in a Family-Friendly Haven! ***
Picture this: Nestled on a charming street in Repentigny, it could be your new home at 790 Vaudreuil. She offers the perfect blend of comfort, style, and convenience for your growing family.
Step outside and be greeted by a well-maintained lawn with mature trees, creating a picture-perfect curb appeal. A double-door entryway with a storm door adds a touch of elegance, while the two-car plus driveway provides ample parking space.
Just steps away, discover a nurturing environment at École primaire Le Gardeur (elementary school).
When it's time for high school, several options are available within the Secteur Jeunesse Repentigny, ensuring a smooth transition for your children's education.
Green spaces abound in this neighbourhood, with Parc du Tremblay offering playgrounds, green spaces, and a wading pool just a short stroll away. The Club de Golf de Repentigny is also nearby, perfect for practicing your swing or enjoying some friendly competition.
Step inside and be captivated by the heart of the home: a stunning open-concept kitchen and dining area, fully renovated just a while ago! Sleek stainless steel appliances and modern finishes create a stylish and inviting space for preparing and enjoying meals with loved ones. Large windows and patio doors bathe the space in natural light and lead out to a deck, perfect for extending your living space outdoors in the warmer months.
On the main floor, two cozy bedrooms await, perfect for a good night's sleep. Gleaming hardwood floors flow throughout the living room, creating a warm and inviting atmosphere.
Yet, the magic doesn't stop there! Head downstairs to discover a haven for relaxation and fun. A spacious family room provides the perfect spot for movie nights or game days, while a dedicated exercise room allows you to stay active in the comfort of your own home. There's even a cozy fireplace to add warmth and ambiance on chilly evenings.
Need extra storage? A dedicated storage room keeps things organized, while a finished basement bedroom offers additional sleeping space for guests or growing children.
Take a dip in summer with the sparkling inground pool! Surrounded by a fence, this private oasis is perfect for family fun and backyard barbecues. Mature trees create a cool and secluded atmosphere, ideal for hot summer days.
This welcoming neighbourhood fosters a strong sense of community, perfect for families looking to put down roots. With excellent schools, beautiful parks, convenient amenities all within easy reach, 790 Vaudreuil offers the ideal environment to watch your family flourish.
Don't miss out on this awesome opportunity! Schedule a viewing today.
Included: Dishwasher, a Samsung television from the basement bedroom, kitchen stove, blinds, and curtain poles given with the sale without any legal warranty.
| Lot surface | 573.7 MC (6175 sqft) |
| Lot dim. | 19.81x28.96 M |
| Building dim. | 11.95x9.2 M |
| Building dim. | Irregular |
| Driveway | Asphalt, Double width or more |
| Landscaping | Patio |
| Heating system | Air circulation |
| Water supply | Municipality |
| Heating energy | Electricity |
| Hearth stove | Wood burning stove |
| Pool | Inground |
| Proximity | Other, Highway, Golf, Park - green area, Elementary school, High school |
| Bathroom / Washroom | Whirlpool bath-tub |
| Basement | 6 feet and over, Finished basement |
| Parking (total) | Outdoor (3 places) |
| Sewage system | Municipal sewer |
| Zoning | Residential |
| Room | Dimension | Siding | Level |
|---|---|---|---|
| Hallway | 3.9x4.3 P | Ceramic tiles | RC |
| Hallway | 9x4.3 P | Wood | RC |
| Living room | 10.11x16.5 P | Wood | RC |
| Kitchen | 11.10x16 P | Ceramic tiles | RC |
| Master bedroom | 13.2x10.4 P | Wood | RC |
| Bedroom | 8x12 P | Wood | RC |
| Bathroom | 8x10.8 P | Ceramic tiles | RC |
| Laundry room | 6.2x9 P | Ceramic tiles | RC |
| Other | 3x14.7 P | Wood | RC |
| Home office | 10.5x9.1 P | Floating floor | 0 |
| Other | 10.5x9.1 P | Floating floor | 0 |
| Family room | 11.8x22.7 P | Floating floor | 0 |
| Bathroom | 4.10x10.9 P | Ceramic tiles | 0 |
| Storage | 6x10.9 P | Other | 0 |
| Bedroom | 12.6x13.1 P | Floating floor | 0 |
| Municipal Taxes | $4,008.00 |
| School taxes | $250.00 |
3 beds 2 baths 492.6 sq. m
Repentigny (Repentigny)
1393 Rue Corelli
3 beds 2 baths 5341 sq. ft.
Repentigny (Repentigny)
929 Rue Nadon
3 beds 2 baths 464.5 sq. m
Repentigny (Repentigny)
881 Rue Généreux
3 beds 1 bath 10955 sq. ft.
Repentigny (Repentigny)
466 Rue Marceau
