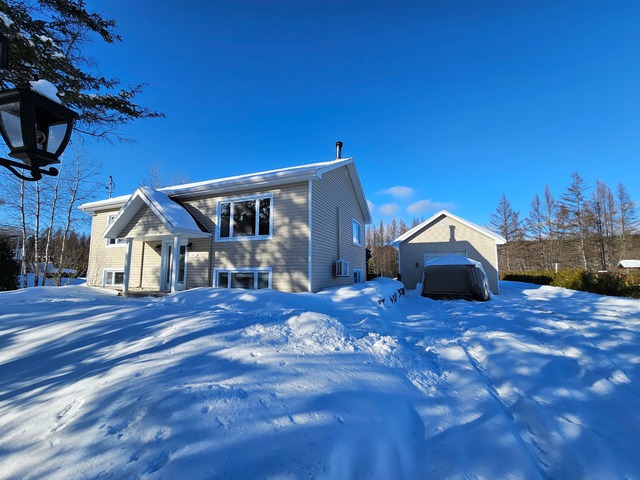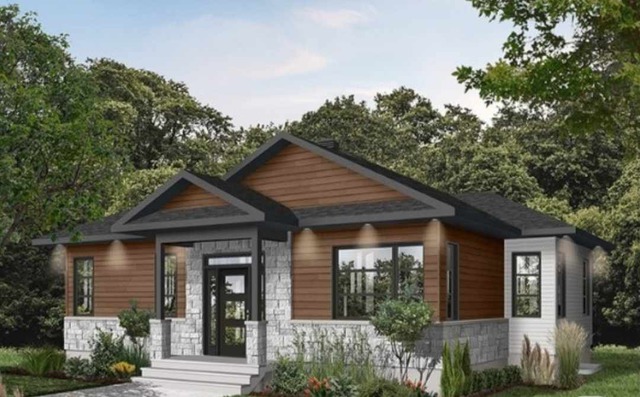
$449,000 4 beds 2 baths 1470.2 sq. m
350 Rue Savard
Saint-Honoré (Saguenay/Lac-Saint-Jean)
|
For sale / Bungalow $549,000 791 Rue des Grands-Boisés Saint-Honoré (Saguenay/Lac-Saint-Jean) 4 bedrooms. 1 + 1 Bathroom/Powder room. 2667 sq. m. |
Contact real estate broker 
Marc-André Parrot
Residential real estate broker
418-944-8363 |
**Text only available in french.**
Situé au domaine des Grands Boisés, propriété avec stucture en coffrage de béton isolant, irigé sur un vaste terrain boisé. L'interieur sur un meme étage, tous les plancher sont en béton polis radiant avec foyer thermopompe murale pour un confort optimal. Cette résidence se distingue avec de grands comptoirs en granite, une douche italienne et des installations de plomberie modernes avec des appareils(touch). Plusieurs commodité tel que walk-ins dans la chambre principale et dans le hall d'entrée, le garage intégré avec l'espaces pour 2 véhicules possede une salle d'eau. Voici une propriété pour ceux qui cherchent luxe, confort et nature.
Included: Lustres Foyer combustion lente, Fosse septique et champs dépuration raccorder, lustres, store
Excluded: Terrain gazonné, goutiere, Entré asphalté, Lave-vaisselle, Meubles et effets personnels du vendeur
| Lot surface | 2667 MC (28708 sqft) |
| Lot dim. | 32.85x69.38 M |
| Lot dim. | Irregular |
| Building dim. | 73.6x36 P |
| Building dim. | Irregular |
| Mobility impaired accessible | Threshold-free shower |
| Landscaping | Patio |
| Cupboard | Polyester |
| Heating system | Radiant |
| Water supply | Municipality |
| Heating energy | Electricity |
| Equipment available | Central vacuum cleaner system installation, Private yard, Ventilation system, Electric garage door |
| Windows | Aluminum |
| Basement foundation | Concrete slab on the ground |
| Garage | Fitted |
| Distinctive features | Street corner |
| Proximity | Cegep, Daycare centre, Golf, Hospital, Park - green area, Bicycle path, Elementary school, Alpine skiing, High school, Snowmobile trail, ATV trail, University |
| Siding | Pressed fibre, Rock immitation |
| Bathroom / Washroom | Seperate shower |
| Basement | No basement |
| Parking (total) | Outdoor, Garage (6 places) |
| Sewage system | Purification field, Septic tank |
| Distinctive features | Wooded |
| Window type | Crank handle |
| Roofing | Asphalt shingles |
| Topography | Flat |
| Zoning | Residential |
| Room | Dimension | Siding | Level |
|---|---|---|---|
| Hallway | 7.1x8.1 P | Other | RC |
| Living room | 18x17 P | Other | RC |
| Dining room | 17x8 P | Other | RC |
| Kitchen | 15x11 P | Other | RC |
| Bathroom | 14x9 P | Other | RC |
| Bedroom | 14x12 P | Other | RC |
| Bedroom | 14.6x10.7 P | Other | RC |
| Bedroom | 14x10.5 P | Other | RC |
| Master bedroom | 12.5x12.2 P | Other | RC |
| Laundry room | 6.7x6 P | Other | RC |
| Washroom | 6.5x3.6 P | Other | RC |
| Energy cost | $2,742.00 |
| Municipal Taxes | $2,754.00 |
| School taxes | $22.00 |
4 beds 2 baths 7429.9 sq. m
Saint-Honoré
1102 Ch. des Ruisseaux
4 beds 2 baths 883.1 sq. m
Saint-Honoré
2301 Rue de Frontenac

