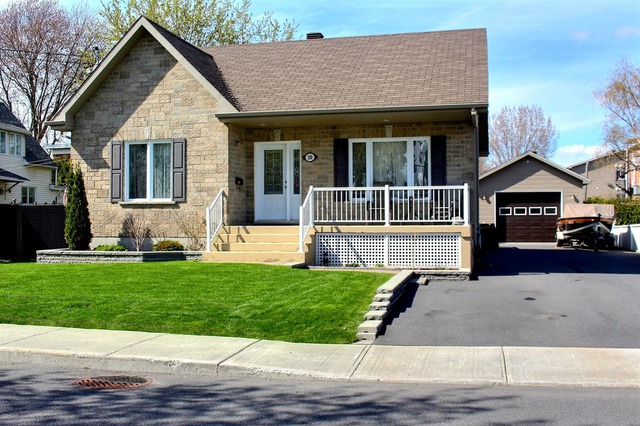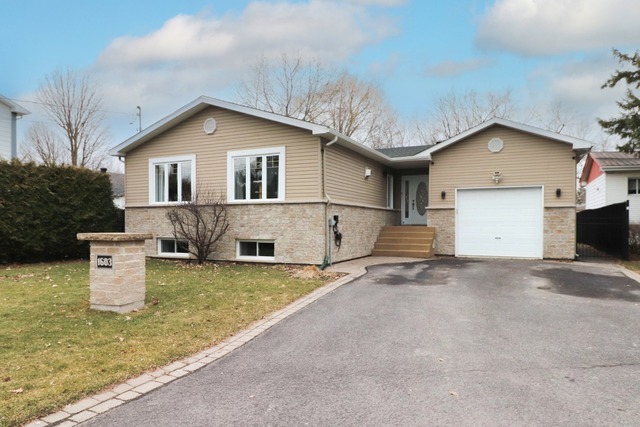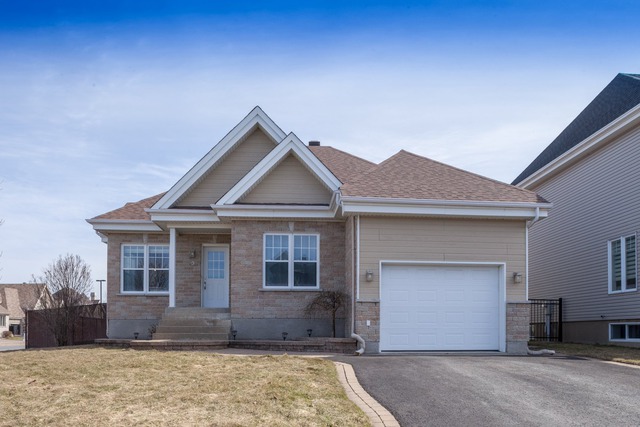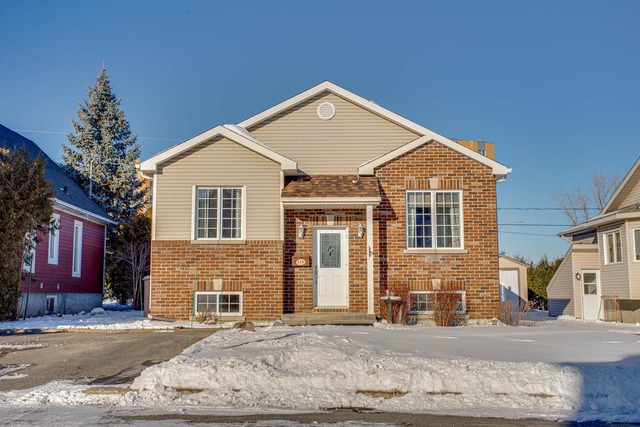
$584,000 4 beds 2 baths 6360.2 sq. ft.
200 Av. Héroux
Saint-Jean-sur-Richelieu (Montérégie)
|
For sale / Bungalow $559,000 808 Rue Antoine-Coupal Saint-Jean-sur-Richelieu (Montérégie) 4 bedrooms. 1 + 1 Bathroom/Powder room. 518 sq. m. |
Contact real estate broker 
Fasihuddin Zaywari
Residential real estate broker
438-777-7775 |
Superb Bungalow, carefully maintained in a lively and family neighborhood. Construction 2008 with possibility of 4 bedrooms as well as an office. Open concept living room, kitchen and dining room. Residential and commercial zoning. Possibility of operating a professional office at home. Fenced courtyard with heated salt pool. Basement finished (2022) Close to all essential services as well as a new park under construction soon! Rent out the commercial area with it's independent entry for an extra revenu!
- Possibility of reducing municipal taxes if the buyer does not wish to carry out a commercial activity in the house.
- Possibility of making a second bathroom in the laundry room in the basement.
Included: Luminaires, stores, ventilateur de plafond, rideaux, division en bois dans le salon, lave-vaisselle, 2 tabourets dans la cuisine, miroir dans la salle de bain, thermopompe.
Excluded: Meubles et effets personnels
| Lot surface | 518 MC (5576 sqft) |
| Building dim. | 38x38 P |
| Building dim. | Irregular |
| Driveway | Asphalt |
| Cupboard | Melamine |
| Heating system | Electric baseboard units |
| Water supply | Municipality |
| Heating energy | Electricity |
| Equipment available | Wall-mounted air conditioning, Ventilation system, Alarm system, Wall-mounted heat pump |
| Windows | PVC |
| Foundation | Poured concrete |
| Pool | Above-ground |
| Siding | Brick, Vinyl |
| Bathroom / Washroom | Seperate shower |
| Basement | 6 feet and over, Finished basement |
| Parking (total) | Outdoor (4 places) |
| Sewage system | Municipal sewer |
| Landscaping | Fenced |
| Window type | Sliding, Crank handle |
| Roofing | Asphalt shingles |
| Topography | Flat |
| Zoning | Commercial, Residential |
| Room | Dimension | Siding | Level |
|---|---|---|---|
| Hallway | 6x10 P | Other | RC |
| Living room | 12.6x14.6 P | Wood | RC |
| Kitchen | 10.1x12.1 P | Ceramic tiles | RC |
| Dining room | 12.1x14.6 P | Wood | RC |
| Master bedroom | 12.2x14.3 P | Wood | RC |
| Bedroom | 9.11x12.3 P | Wood | RC |
| Home office | 10x13.9 P | Ceramic tiles | RJ |
| Bedroom | 9.8x14.5 P | Wood | RJ |
| Washroom | 4.8x5.5 P | Ceramic tiles | RJ |
| Living room | 9.8x15.7 P | Wood | 0 |
| Family room | 14x35.11 P | Wood | 0 |
| Municipal Taxes | $5,289.00 |
| School taxes | $330.00 |
4 beds 2 baths 7993 sq. ft.
Saint-Jean-sur-Richelieu
1603 Rue Dupuis
4 beds 2 baths 777.7 sq. m
Saint-Jean-sur-Richelieu
3 Rue de l'Impératrice
4 beds 1 bath 427 sq. m
Saint-Jean-sur-Richelieu
774 Rue du Béarn


