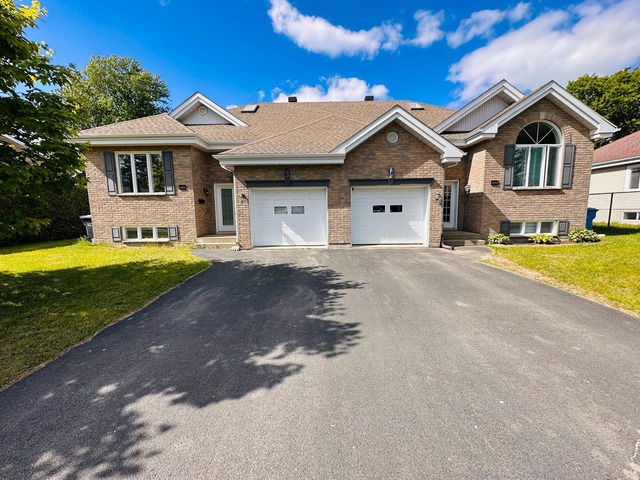
$389,900 3 beds 1.5 bath 6338 sq. ft.
486 Rue Borduas
Sorel-Tracy (Montérégie)
|
For sale / Bungalow $399,000 81 - 81A Rue Tétreau Sorel-Tracy (Montérégie) 3 bedrooms. 1 Bathroom. 5000 sq. ft.. |
Contact one of our brokers 
François Berton
Residential and commercial real estate broker
514-473-7773 
Marc-André Bouchard
Residential real estate broker
514-473-7773 |
**Text only available in french.**
Joli plain-pied tout brique ayant subi une cure de jouvence grâce aux nombreuses rénovations qui ont été effectuées. 3 chambres à coucher au rez-de-chaussée, grande aire ouverte formée par la cuisine, le salon et la salle à manger. Cet espace est baigné par la lumière naturelle grâce à l'impressionnante fenestration. Le sous-sol accueille une grande salle familiale avec son foyer et une salle de lavage. Il y a un logement disponible de 3 pièces et accessible par une entrée indépendante attenante au garage. Vous apprécierez particulièrement votre nouveau quartier car tout se trouve à distance de marche: piste cyclable, épicerie, restaurants...
Included: Luminaires, climatiseur mural, échangeur d'air avec récupérateur de chaleur, chauffe-eau 60 gallons de marque Giant, hotte de cuisine de marque Broan remplacée en 2021 et les 3 bacs à déchets.
Excluded: Le SPA et les biens personnels de la vendeuse.
Sale without legal warranty of quality, at the buyer's risk and peril
| Lot surface | 5000 PC |
| Lot dim. | 50x100 P |
| Building dim. | 28x46 P |
| Driveway | Asphalt |
| Cupboard | Polyester |
| Heating system | Hot water, Electric baseboard units |
| Water supply | Municipality |
| Heating energy | Electricity |
| Equipment available | Wall-mounted air conditioning, Ventilation system |
| Windows | PVC |
| Foundation | Poured concrete |
| Hearth stove | Wood fireplace |
| Garage | Attached, Heated, Single width |
| Distinctive features | Street corner, Intergeneration |
| Proximity | Other, Highway, Cegep, Daycare centre, Golf, Hospital, Park - green area, Bicycle path, Elementary school, High school, Cross-country skiing, Public transport |
| Siding | Brick |
| Basement | 6 feet and over, Seperate entrance, Finished basement |
| Parking (total) | Outdoor, Garage (3 places) |
| Sewage system | Municipal sewer |
| Landscaping | Fenced |
| Window type | Crank handle |
| Roofing | Other, Asphalt shingles |
| Topography | Flat |
| Zoning | Residential |
| Room | Dimension | Siding | Level |
|---|---|---|---|
| Hallway | 3.10x6.11 P | Wood | RC |
| Living room | 12.2x16.2 P | Wood | RC |
| Dining room | 12.10x14 P | Wood | RC |
| Kitchen | 10.5x10.10 P | Wood | RC |
| Master bedroom | 10x14.10 P | Wood | RC |
| Bathroom | 7.1x10.11 P | Ceramic tiles | RC |
| Bedroom | 10.9x12.6 P | Wood | RC |
| Bedroom | 9x10.10 P | Wood | RC |
| Family room | 18.4x19.7 P | Floating floor | 0 |
| Laundry room | 7.3x10.3 P | Concrete | 0 |
| Cellar / Cold room | 5.3x6.7 P | Concrete | 0 |
| Room | Dimension | Siding | Level |
|---|---|---|---|
| Kitchen | 12x13.3 P | Floating floor | 0 |
| Living room | 12.8x13.1 P | Floating floor | 0 |
| Master bedroom | 9.8x10.2 P | Floating floor | 0 |
| Bathroom | 6.4x8.5 P | Ceramic tiles | 0 |
| Laundry room | 10.3x12 P | Concrete | 0 |
| Energy cost | $3,600.00 |
| Municipal Taxes | $3,429.00 |
| School taxes | $192.00 |
3 beds 2 baths 419.1 sq. m
Sorel-Tracy
2766 Rue Labrie
3 beds 2 baths 4500 sq. ft.
Sorel-Tracy
3262 Rue Lafayette

