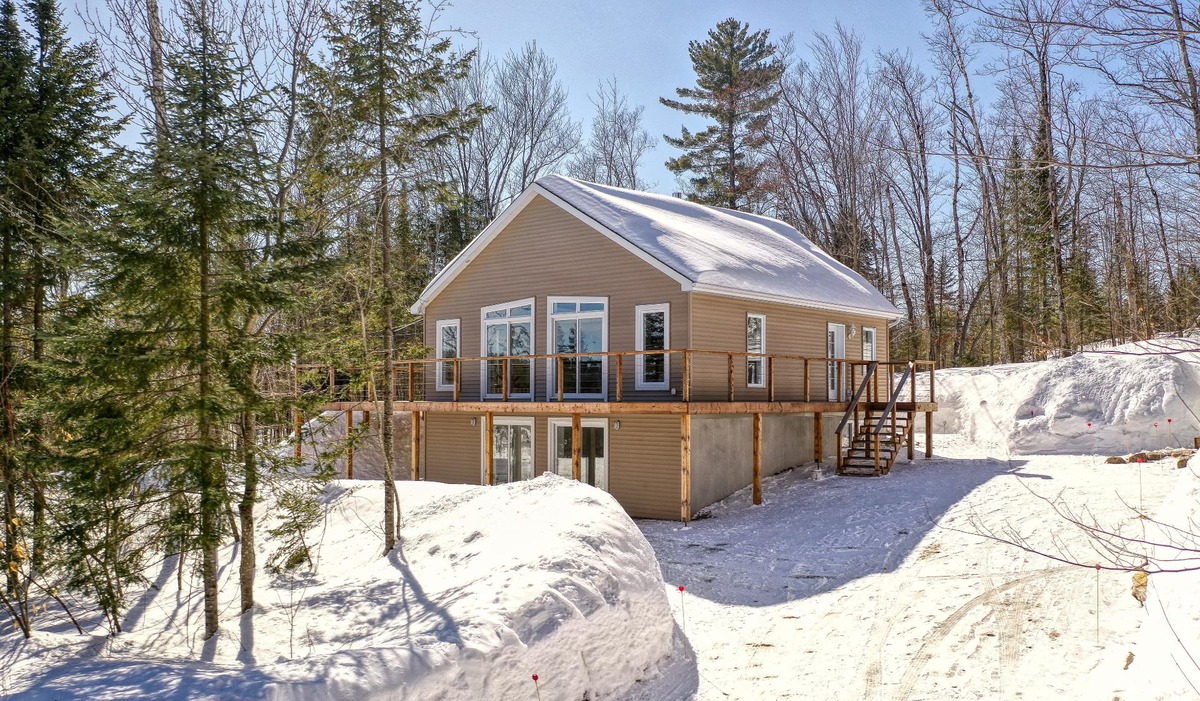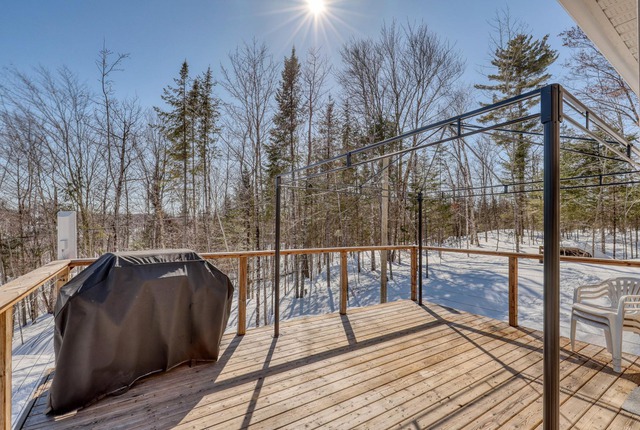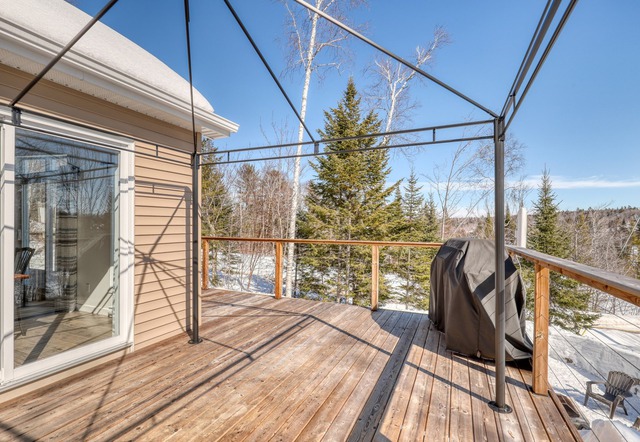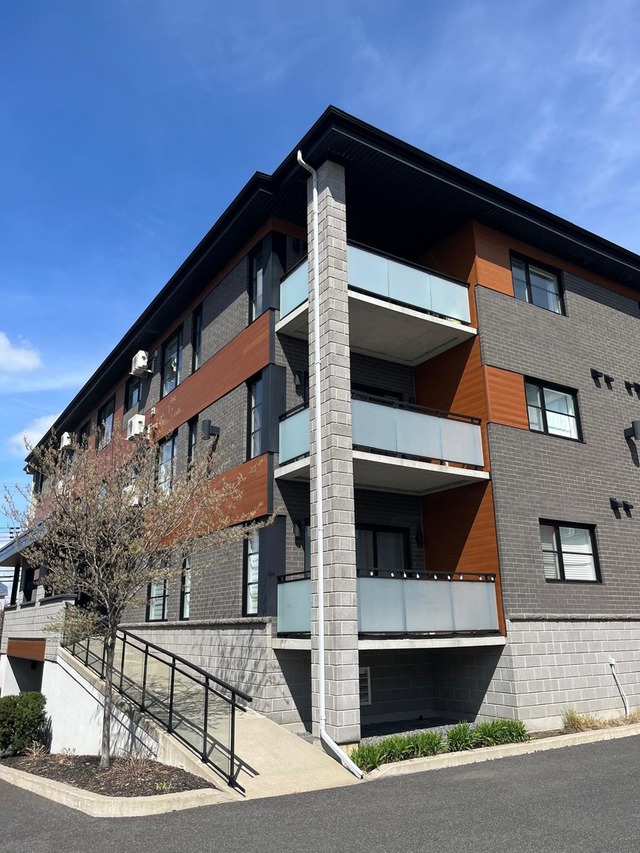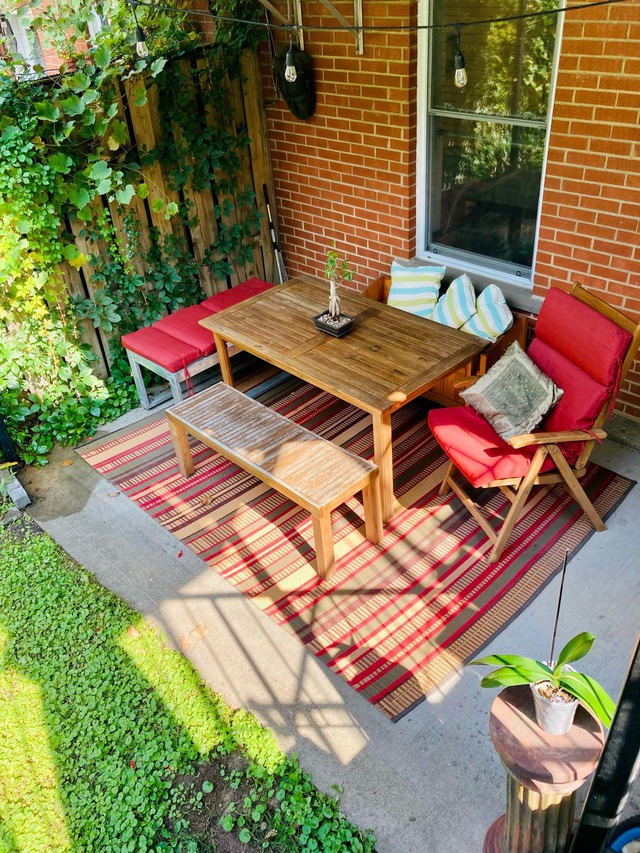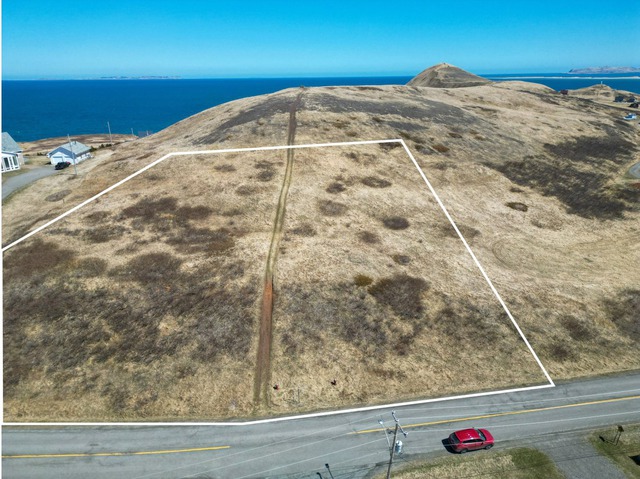|
For sale / Bungalow $549,900 8141 Av. des Capucins Chertsey (Lanaudière) 4 bedrooms. 2 Bathrooms. 4854.8 sq. m. |
Contact real estate broker 
Marc-Olivier Dugas Courtier Immobilier inc.
Residential and commercial real estate broker
438-404-4357 |
Description of the property For sale
**Text only available in french.**
Impeccable propriété au goût du jour, très moderne, magnifique terrain avec occasion unique d'acquérir un chalet ou une maison. Possibilité d'achat de la propriété avec l'option entièrement meublée, la location à court terme pourrait être permise l'acheteur devrait faire c'est vérification auprès de la ville et des autorités compétentes. Les vendeurs sont prêts à laisser 95 % de ce qui se trouve dans la propriété. Literies, décorations, vaisselles ainsi que les petits appareils ménagers. Le 5% étant leurs objets personnels et des objets de valeurs sentimentales qui sera à négocier lors d'une offre d'achat.
Included: Réfrigérateur(2x),four, lave-vaisselle, tous les meubles, laveuse, sécheuse, télévision(3X), et supports, pédalo, kayak, planche nautique(3X), armoire du cabanon et de l'entrée, étagère, foyer au gaz, gazebo, foyer extérieur, ensemble patio vitrée et 6 chaises gris charcool.
-
Lot surface 4854.8 MC (52257 in2) Lot dim. 50x102 M Lot dim. Irregular Building dim. 30x32 P -
Distinctive features Water access, Boat without motor only Driveway Not Paved Heating system Electric baseboard units Water supply Artesian well Heating energy Electricity, Propane Equipment available Ventilation system Foundation Poured concrete Hearth stove Gas fireplace Distinctive features No neighbours in the back Proximity Alpine skiing Restrictions/Permissions Short-term rentals allowed Bathroom / Washroom Seperate shower Basement 6 feet and over, Seperate entrance, Finished basement Parking (total) Outdoor (5 places) Sewage system Other Distinctive features Wooded Roofing Asphalt shingles Topography Steep, Sloped View Water Zoning Residential -
Room Dimension Siding Level Dining room 14.5x10.2 P RJ Master bedroom 11.8x11.9 P RJ Walk-in closet 5.5x6.9 P RJ Bathroom 10x10 P RJ Living room 14.5x15.4 P RJ Kitchen 14x8.8 P RJ Living room 14x18.5 P 0 Bedroom 10x10 P 0 Bedroom 10x10 P 0 Bathroom 6x9 P 0 Storage 4x5 P 0 Bedroom 11.5x14 P 0 -
Municipal Taxes $2,071.00 School taxes $143.00
Advertising

