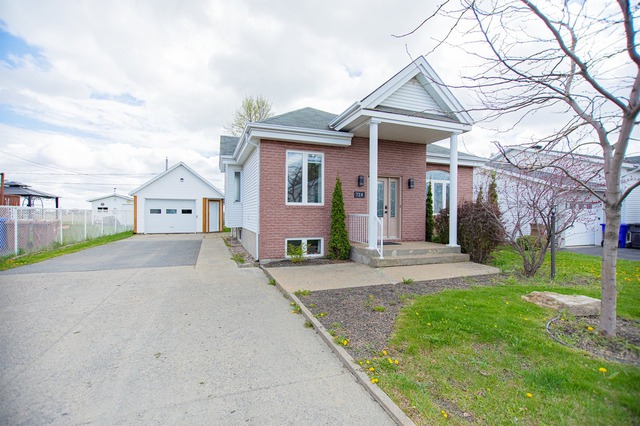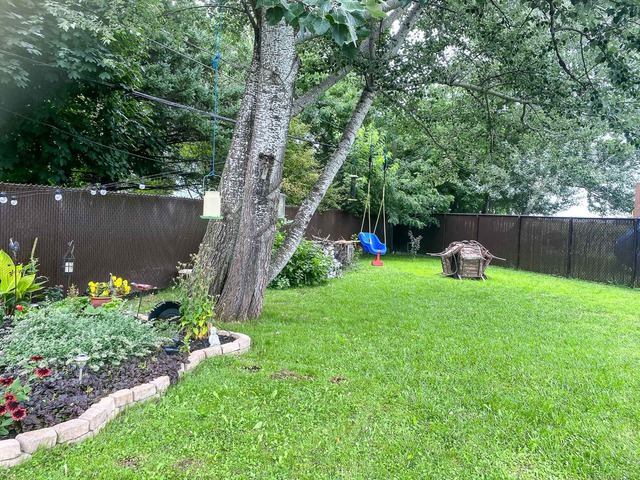
$479,000 4 beds 2 baths 668.9 sq. m
724 Rue Viateur-Paradis
Verchères (Montérégie)
|
For sale / Bungalow SOLD 82 Rue Messier Verchères (Montérégie) 4 bedrooms. 2 Bathrooms. 817.1 sq. m. |
Contact real estate broker 
Olivier Mondor inc.
Commercial Real Estate Broker
450-585-0999 |
Verchères (Montérégie)
**Text only available in french.**
Clef en main! Propriété impeccable et chaleureuse! Située dans un secteur résidentiel et familial. Très fonctionnelle! Rez-de-chaussée à aire-ouverte, 4 chambres à coucher, 2 salles de bains, garage et sous-sol terminé avec grande salle familiale et rangements. Terrain de 8 795 pc aménagé avec piscine hors-terre chauffée, gazebo et foyer extérieur. Thermopompe murale (chauffage et climatisation). Revêtement de la toiture refait. Cette propriété est idéale pour votre famille! Coup de coeur assuré!
Included: Thermopompe murale, balayeuse centrale et ses accessoires, piscine hors-terre et ses accessoires, thermopompe pour la piscine, lave-vaisselle, luminaires, rideaux, tringles à rideau, tablette du salon en dessous de la télévision, réfrigérateur du garage, foyer extérieur et gazebo extérieur.
Excluded: Tablettes du garage, rangements muraux dans le garage, tablette sous l'horloge dans le salon, support à verre de la salle à manger et foyer au propane à l'extérieur.
| Lot surface | 817.1 MC (8795 sqft) |
| Lot dim. | 11.8x46.36 M |
| Lot dim. | Irregular |
| Building dim. | 9.87x13.16 M |
| Building dim. | Irregular |
| Water supply | Municipality |
| Heating energy | Electricity |
| Garage | Heated, Fitted |
| Pool | Heated, Above-ground |
| Proximity | Highway, Daycare centre, Park - green area, Elementary school, Public transport |
| Basement | 6 feet and over, Finished basement |
| Parking (total) | Garage (1 place) |
| Sewage system | Municipal sewer |
| Landscaping | Landscape |
| Roofing | Asphalt shingles |
| Topography | Flat |
| Room | Dimension | Siding | Level |
|---|---|---|---|
| Hallway | 8.9x6.5 P | Ceramic tiles | RC |
| Living room | 12.8x10.11 P | Wood | RC |
| Kitchen | 15.8x8.3 P | Ceramic tiles | RC |
| Dining room | 9.1x8.6 P | Wood | RC |
| Bedroom | 13.1x12.2 P | Wood | RC |
| Bedroom | 13.1x8.10 P | Wood | RC |
| Bathroom | 14.9x6.6 P | Ceramic tiles | RC |
| Family room | 20.8x14.0 P | Floating floor | 0 |
| Bedroom | 15.7x13.4 P | Floating floor | 0 |
| Bedroom | 13.2x12.1 P | Floating floor | 0 |
| Bathroom | 8.0x7.11 P | Ceramic tiles | 0 |
| Storage | 4.11x7.2 P | Floating floor | 0 |
| Municipal Taxes | $3,551.00 |
| School taxes | $328.00 |


