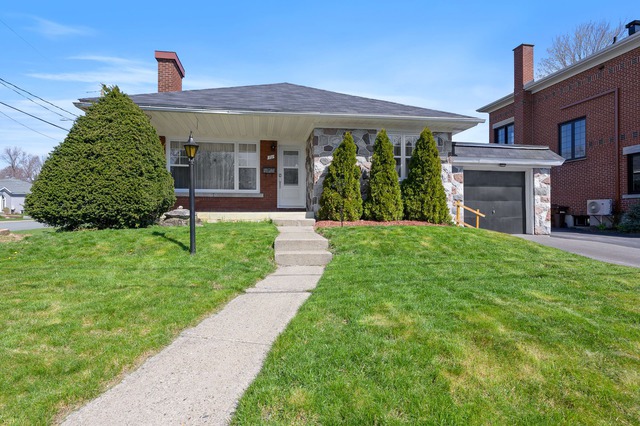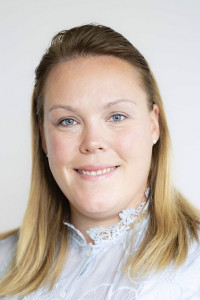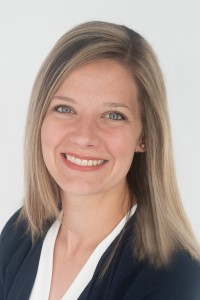
$335,000 3 beds 1.5 bath 606.02 sq. m
75 Rue Jacques-Cartier
Granby (Montérégie)
|
For sale / Bungalow $485,000 841Z Ch. Deslauriers Granby (Montérégie) 3 bedrooms. 1 Bathroom. 9600 sq. m. |
Contact one of our brokers 
Gestion Sara De Grady inc.
Real Estate Broker
450-776-1101 
Marie-Pier Bourdon inc.
Real Estate Broker
450 204-1258 |
**Text only available in french.**
Jolie fermette sur 2,3 acres située dans un secteur très paisible, rue finissant en cul-de-sac, terrain agricole adjacent à une grande terre cultivable, nombreux arbres matures et majestueux, espaces pour y aménager de grands potagers ou y mettre des enclos pour animaux. Maison ayant bénéficié d'un bon entretien et de judicieuses améliorations aux fils des ans, excellent potentiel pour en faire une maison qui sera à la hauteur de vos attentes. Plusieurs bâtiments agricoles dont une grange prête à accueillir des animaux, 3 garages et autres espaces de rangement. Site parfait pour vos projets futurs!
Included: Les équipements fixés à l'immeuble
Excluded: Les meubles, outillage, effets personnels des vendeurs
Sale without legal warranty of quality, at the buyer's risk and peril
| Lot surface | 9600 MC (103334 sqft) |
| Building dim. | 16x10.6 M |
| Building dim. | Irregular |
| Driveway | Not Paved |
| Restrictions/Permissions | Pets allowed |
| Heating system | Air circulation |
| Water supply | Artesian well, Ground-level well |
| Heating energy | Electricity |
| Foundation | Poured concrete |
| Hearth stove | Wood burning stove |
| Garage | Attached, Detached, Double width or more |
| Proximity | Cegep, Daycare centre, Golf, Hospital, Park - green area, Bicycle path, Elementary school, Alpine skiing, High school, Cross-country skiing |
| Basement | 6 feet and over, Unfinished |
| Parking (total) | Outdoor, Garage (10 places) |
| Sewage system | Purification field, Septic tank |
| Landscaping | Landscape |
| Topography | Flat |
| Zoning | Agricultural |
| Room | Dimension | Siding | Level |
|---|---|---|---|
| Hallway | 9.2x11.6 P | Tiles | RC |
| Other | 6.7x5.3 P | Tiles | RC |
| Bedroom | 9.6x14.5 P | Floating floor | RC |
| Bathroom | 8.10x5.7 P | Tiles | RC |
| Kitchen | 11.2x13.1 P | Tiles | RC |
| Living room | 20x11.2 P | Wood | RC |
| Bedroom | 11.6x15.1 P | Floating floor | RC |
| Master bedroom | 11.2x7.10 P | Wood | RC |
| Hallway | 5.11x4.7 P | Wood | RC |
| Other | 12.2x6.3 P | Tiles | RC |
| Storage | 19.8x16.5 P | Concrete | 0 |
| Municipal Taxes | $2,264.00 |
| School taxes | $200.00 |
3 beds 1 bath + 1 pwr 606.02 sq. m
Granby
75 Rue Jacques-Cartier
3 beds 2 baths 1861.2 sq. m
Granby
152 Rue des Oliviers
