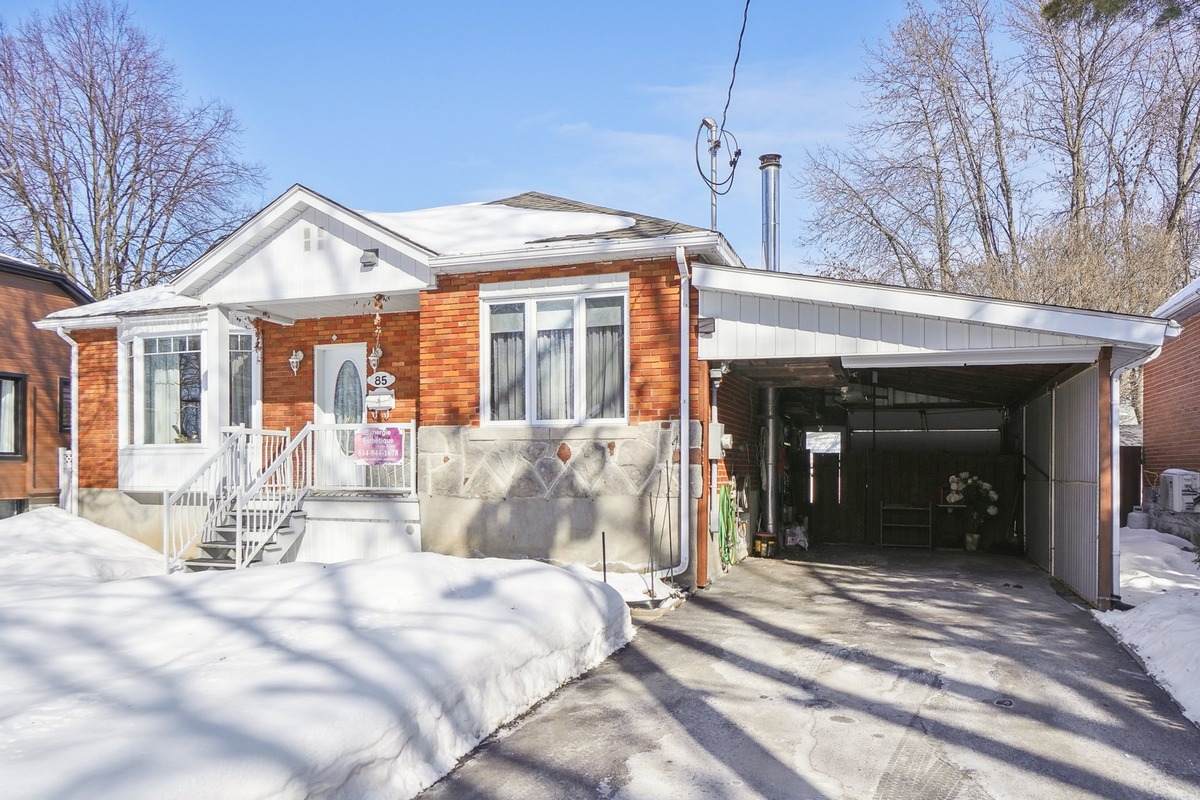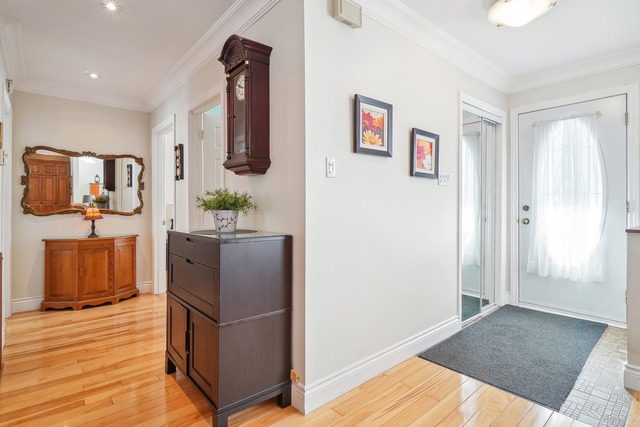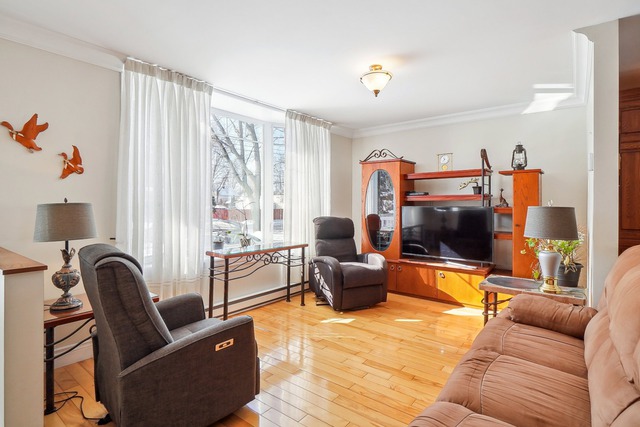|
For sale / Bungalow SOLD 85 81e Avenue (P.-a.-T.) Montréal (Rivière-des-Prairies/Pointe-aux-Trembles) 4 bedrooms. 2 Bathrooms. 6165 sq. ft.. |
Contact real estate broker 
Alain Châtelain
Groupe Sutton-Synergie AC Chartered Real Estate Broker
514-386-8988 |



Bungalow - 85 81e Avenue (P.-a.-T.)
Montréal (Rivière-des-Prairies/Pointe-aux-Trembles)
For sale / Bungalow
SOLD
Description of the property For sale
**Text only available in french.**
Joli plein pied de 4 chambres (2 + 2) très bien entretenu au fil des ans. Fenêtres, Armoires en bois (Chêne) Toit 2017 (Bardeaux), Panneau électrique 2023 (200 Amp), Thermopompe murale 2020, Asphalte 2020. Cette maison est située a deux pas des transports en plus d'être à pied du majestueux Fleuve St-Laurent.
Included: Lustres, 2 Cabanons, Rideaux et Stores, Thermopompe murale, Balayeuse centrale.
Excluded: Le lave-vaisselle est donné. Le poêle à granule est donné et n'est pas conforme selon le vendeur.
Sale without legal warranty of quality, at the buyer's risk and peril
-
Lot surface 6165 PC Lot dim. 56x110 P Lot dim. Irregular Building dim. 36x30 P Building dim. Irregular -
Carport Attached Driveway Asphalt Cupboard Wood Heating system Electric baseboard units Water supply Municipality Heating energy Electricity Equipment available Central vacuum cleaner system installation, Wall-mounted heat pump Foundation Poured concrete Proximity Highway, Golf, Park - green area, Bicycle path, Elementary school, High school, Cross-country skiing, Public transport Siding Aluminum, Brick Basement Finished basement Parking (total) In carport, Outdoor (1 place) Sewage system Municipal sewer Roofing Asphalt shingles Zoning Residential -
Room Dimension Siding Level Kitchen 12.6x21 P Wood RC Living room 15x10 P Wood RC Master bedroom 14x9.7 P Wood RC Bedroom 9.6x9 P Wood RC Bathroom 8x7 P Ceramic tiles RC Family room 21x12.6 P Ceramic tiles 0 Bedroom 12.10x10 P Carpet 0 Bedroom 14.6x11 P Floating floor 0 Laundry room 9.6x9 P 0 -
Municipal Taxes $1,973.00 School taxes $215.00
Advertising






