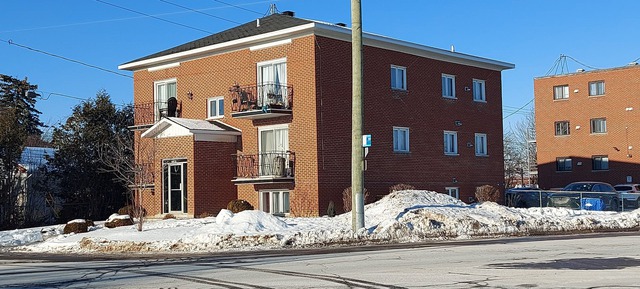|
For sale / Bungalow $679,900 895 2e Rue Saint-Paul-de-l'Île-aux-Noix (Montérégie) 4 bedrooms. 3 Bathrooms. 1113.9 sq. m. |
Contact real estate broker 
Eric Filiatrault
Residential and commercial real estate broker
450 438-3000 |
Description of the property For sale
**Text only available in french.**
BORD DE L'EAU NAVIGABLE avec vue imprenable sur la Rivière Richelieu! Dernière propriété érigée dans le cul-sac de la 2e rue! Situé à 10 minutes par bateau de la frontière des USA via le lac Champlain, ce plain-pied, complètement rénové en 2012 (plus de 300k$ en rénos) vous offre un havre de paix exceptionnel. Une opportunité à ne pas manquer: 4 cac, 3 SDB, garage détaché, grand terrain de près de 12000 pc, quai pour votre bateau, arbres matures, cuisine fonctionnelle avec planchers en ardoises, comptoir de granite, cuisinière au gaz, armoire de bois, etc. Un site très privé où la tranquillité domine! Faites une offre maintenant!!!
Included: Remise en bois, Quai, descente de bateau, thermopompe, lave-vaisselle, génératrice, borne pour voiture électrique, cuisinière au gaz propane, aspirateur central avec accessoires.
Excluded: Effets personnels du locataire
Sale without legal warranty of quality, at the buyer's risk and peril
-
Lot surface 1113.9 MC (11990 sqft) Lot dim. 36.58x30.48 M Building dim. 10.08x11.69 M -
Distinctive features Water front, Motor boat allowed Driveway Asphalt Cupboard Wood Heating system Electric baseboard units Water supply Artesian well Heating energy Electricity Equipment available Central vacuum cleaner system installation, Water softener, Private balcony, Level 2 charging station, Wall-mounted heat pump Windows Wood Foundation Poured concrete Hearth stove Wood burning stove Garage Heated, Detached, Single width Distinctive features Cul-de-sac Proximity Highway, Elementary school, High school Siding Wood, Stone Bathroom / Washroom Adjoining to the master bedroom, Whirlpool bath-tub, Seperate shower Basement 6 feet and over, Finished basement Parking (total) Outdoor, Garage (8 places) Sewage system Municipal sewer Distinctive features Wooded Landscaping Landscape Window type Crank handle Roofing Tin Topography Flat View Water, Panoramic Zoning Residential -
Room Dimension Siding Level Living room 14.10x18.11 P Wood RC Dining room 8.1x19.0 P Wood RC Kitchen 8.2x12.0 P Slate RC Master bedroom 18.0x12.11 P Wood RC Bathroom 9.1x5.9 P Ceramic tiles RC Bedroom 12.4x12.4 P Wood RC Bathroom 7.6x6.7 P Slate RC Laundry room 7.4x6.5 P Slate RC Family room 29.9x16.10 P Floating floor 0 Bedroom 10.10x15.11 P Floating floor 0 Bedroom 10.8x18.9 P Floating floor 0 Bathroom 9.10x4.9 P Ceramic tiles 0 -
Municipal Taxes $3,148.00 School taxes $246.00









